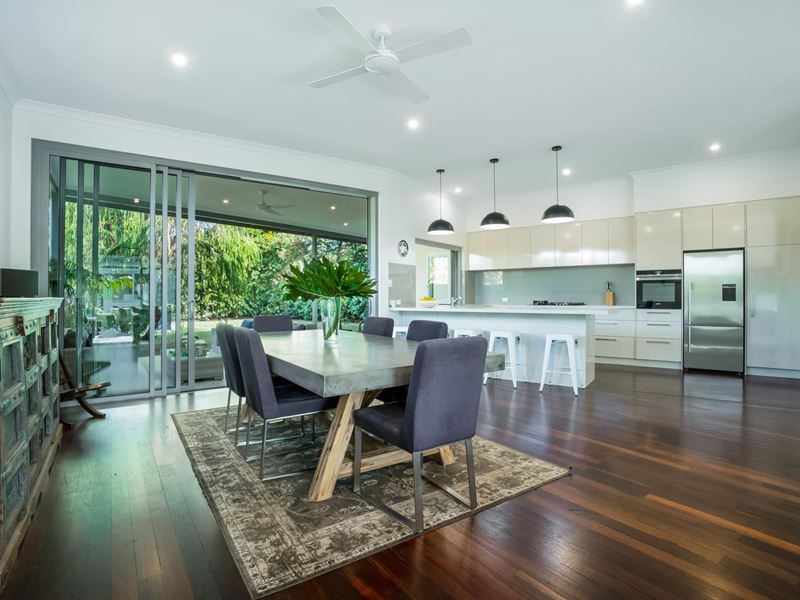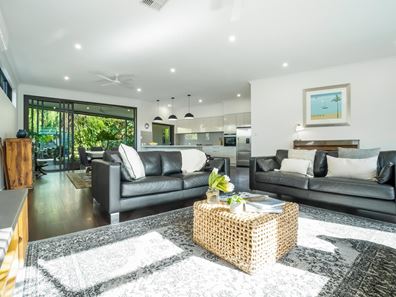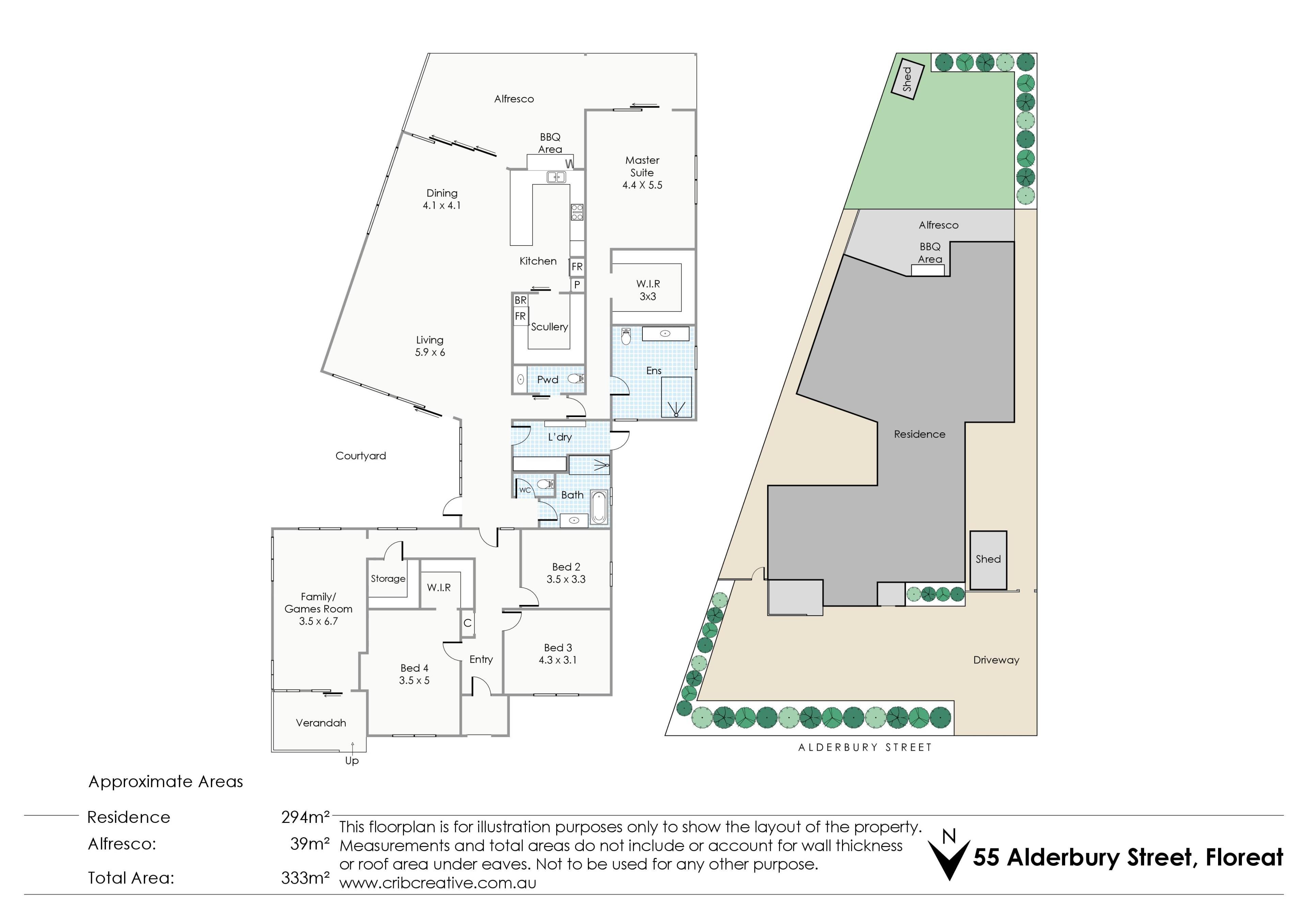


55 Alderbury Street, Floreat WA 6014
Sold price: $1,580,000
Sold
Sold: 04 Jul 2020
4 Bedrooms
2 Bathrooms
Landsize 875m2
House
Contact the agent

Leanne O'Leary

Edison McGrath
HIDDEN GEM
With an unassuming street presence, this gorgeous fully renovated and extended family home will both surprise and delight. Generous spaces, terrific separation of living and fabulous indoor/outdoor connectivity, makes this a home you will fall in love with.The original home, built in 1950, offers high ceilings, polished floorboards and large rooms that combine seamlessly with the modern, yet sympathetic, rear extension that incorporates a superb open plan kitchen with separate scullery, family and dining opening out to a huge undercover alfresco area enabling you to create one large space, perfect for hosting parties or long table dinners.
The master suite is cleverly located in the new section of the home and offers a private, tranquil space opening out to the rear garden. A large en-suite and dressing room completes the parent's space. The three children's bedrooms are generous in size and ideally separated from the rest of the home. A gorgeous lounge at the front of the home is washed in beautiful winter sun and opens out to a private front veranda.
Located in a lovely tree lined street, Floreat is coveted by families because of the fabulous lifestyle it affords. Stroll to Kirwan St café for a Sunday morning coffee, cycle to Perry Lakes bushlands and after school/weekend sports will be a breeze with Bendat Basketball Centre, Perth Netball Association, Challenge Stadium and WA Athletics Stadium just around the corner. Uniquely situated in the dual primary school catchment of Jolimont and Floreat Park Primary schools and Shenton College, you will also have easy access to many of Perth's most sought after private schools. This is truly a home to call your own and makes viewing a necessity.
FEATURES YOU WILL LOVE:
• 875 sqm land holding
• Original home built in 1950
• Fully renovated and extended single level residence
• Open plan living, dining, kitchen leading out to the rear alfresco
• Polished floorboards and high ceilings throughout
• State of the art kitchen with Caesar stone benchtops, large breakfast bar, Siemen appliances, Asko dishwasher, separate scullery and servery to the alfresco
• Large master suite with sliding doors to the backyard. Large dressing room and huge en-suite
• Three large children's bedrooms with either WIR or BIR. All with ceiling fans
• Separate front lounge or kid's tv room
• Large children's bathroom including separate bath
• Powder room
• Superb internal courtyard to capture the light inside the home
• Large undercover alfresco with ceiling fan
• Private and secure year yard with plenty of lawn for the kids
• Commercial grade sliding doors in family room
• Fully airconditioned with both ducted and split reverse cycle systems
• Loads of storage
• LED lighting throughout
• Fully reticulated gardens and lawn
• Drying courtyard with outdoor hot and cold-water shower
• Off street parking for up to six cars
• Jolimont and Floreat Park Primary School catchments
• Shenton College catchment
• Conveniently located close to public transport
THING YOU NEED TO KNOW
• Zoned R12.5
• Local Authority – City of Nedlands
• Shire Rates - $3,690.81 pa
• Water Rates - $1,900 pa
Property features
Cost breakdown
-
Council rates: $3,690 / year
-
Water rates: $1,900 / year
Nearby schools
| Floreat Park Primary School | Primary | Government | 1.1km |
| Jolimont Primary School | Primary | Government | 1.2km |
| Wembley Primary School | Primary | Government | 1.5km |
| Shenton College | Secondary | Government | 1.7km |
| Shenton College Deaf Education Centre | Secondary | Specialist | 1.7km |
| Churchlands Primary School | Primary | Government | 2.0km |
| John Xxiii College | Combined | Non-government | 2.1km |
| Subiaco Primary School | Primary | Government | 2.4km |
| Rosalie Primary School | Primary | Government | 2.5km |
| Quintilian School | Primary | Non-government | 2.5km |
