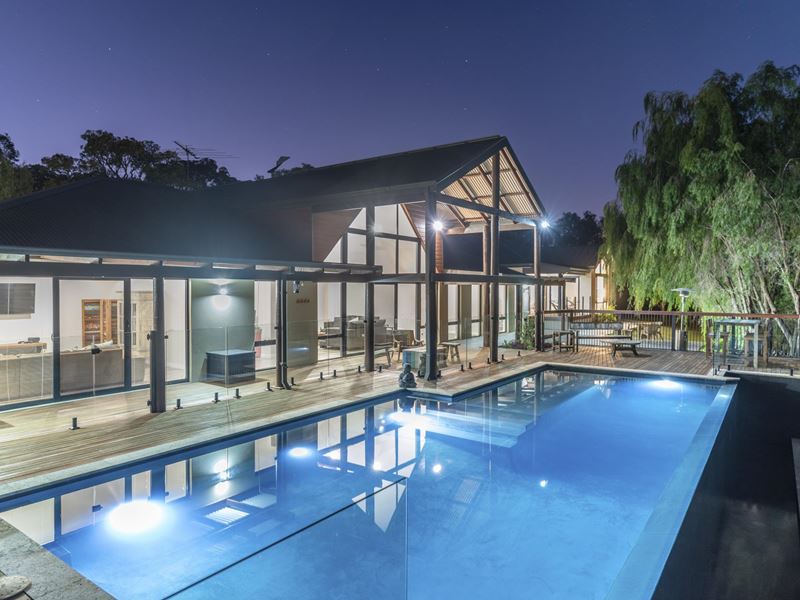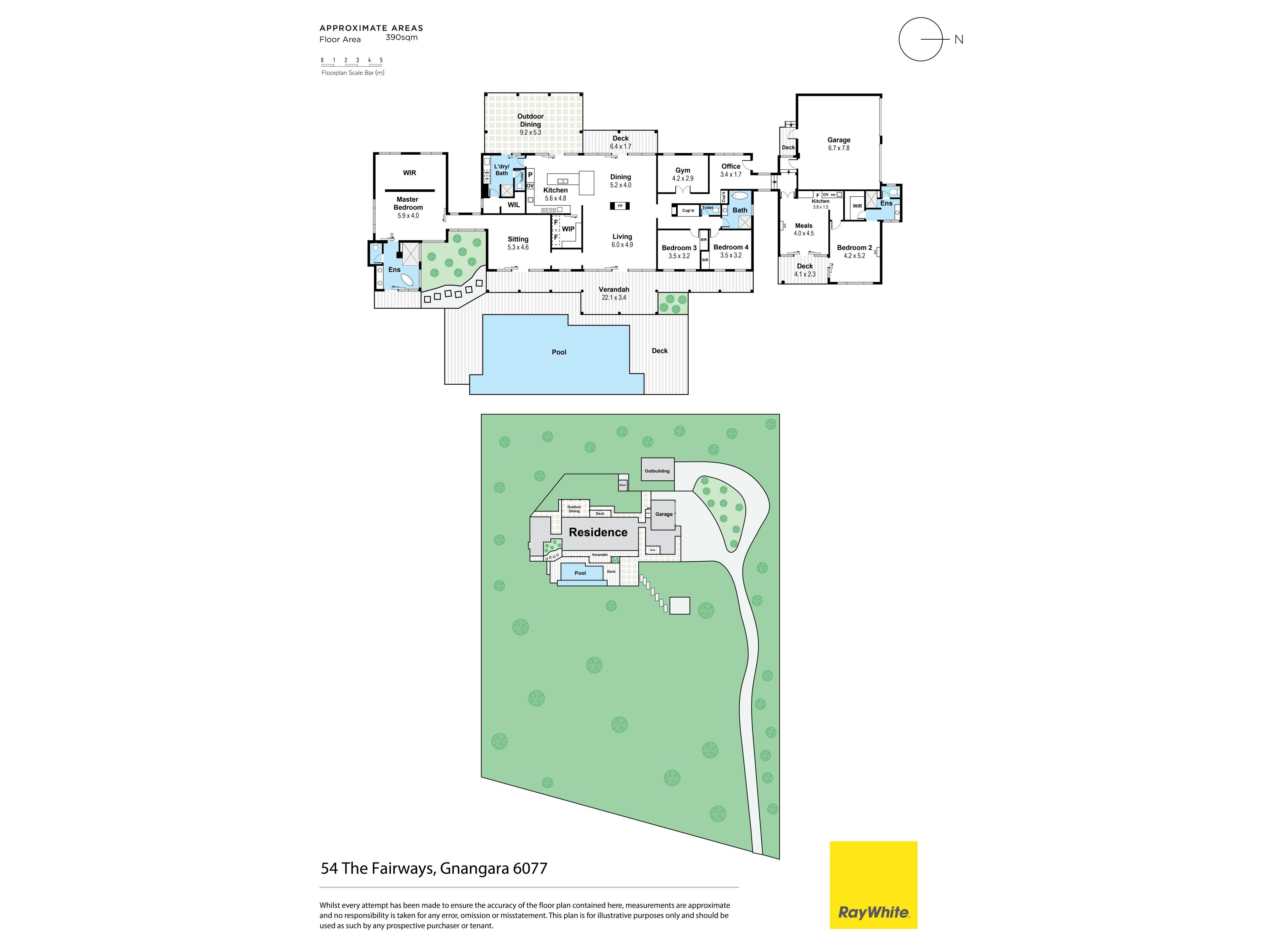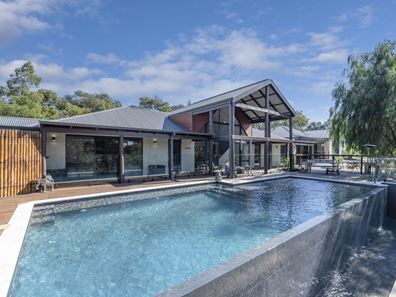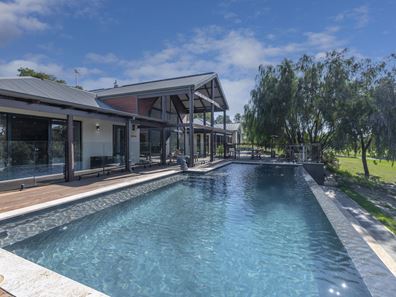Luxury Semi-Rural Sanctuary
Welcome to this stunning semi-rural oasis at 54 The Fairways, Gnangara.
Completely remodelled internally, and with the addition of a self-contained apartment 'pod' and luxurious master suite, this exceptional home offers families the ultimate in lifestyle and luxury.
Set back from the road, beyond secure entry gates, the rendered single-storey, four-bedroom, four-bathroom residence melds sympathetically with the tranquil bush landscape. A central A-frame pavilion with timber posts overlooks the incredible saltwater infinity pool, complete with a shallow ledge - ideal for younger children, or simply to relax with your beverage of choice.
The self-contained apartment 'pod' features a brand new kitchenette, including a dishwasher, fridge and ample cabinets. The ceiling fan and Daikin reverse-cycle air conditioning in the living area keep the space comfortable year-round, and the spacious bedroom features a customised walk-in robe, ensuite and private access to the front deck and rear yard.
As you make your way to the centre of the home, you'll pass through a study nook and built-in storage cupboards, and a yoga/exercise studio which may be utilised as a fifth bedroom. You'll love the luxe family bathroom, which features a freestanding oval bathtub, frameless shower and chic matt black rainhead and tapware. Two spacious queen-sized bedrooms offer customised built-in mirrored robes and [window treatments].
The expansive open plan living and dining area is simply breathtaking, with sky-high cathedral ceilings with timber fans and a central, double-sided wood fireplace. Enjoy precious family time as you look out over the pool and frameless glass balustrading to the peaceful bush setting beyond.
The high-spec designer kitchen will 'wow' the most discerning entertainers, with every imaginable luxury inclusion. High-end European appliances include an integrated Liebherr fridge/freezer and Bosch dishwasher, Scholtes ovens and built-in steamer, deep fryer and gas cooktop. A Zip Tap provides chilled, boiling and sparkling water, and four silent extraction fans make cooking up a storm a relaxing experience. A bespoke Italian tiled breakfast bar and benches, an engineered stone kitchen island, matt back tapware and stunning mirrored splashbacks create an edgy yet earthy industrial feel to this unique space. A concealed scullery offers pantry space, a plumbed fridge recess and room for additional appliances.
A highlight of this incredible property is the elegant, Japanese-inspired master suite. A parents' retreat overlooks the pool deck, and you can watch your favourite movies and TV shows from the pool itself. The king-sized bedroom has a 'Zen Garden' outlook, complete with a water feature and bamboo screens. The spacious resort-style ensuite is the perfect place to unwind - sink into the deluxe freestanding bathtub or enjoy an immersive shower experience beneath the ceiling-mounted rainhead. A convenient outdoor hot-and-cold shower in the tranquil courtyard is accessible from the pool so you can rinse off without entering the home.
The enormous dressing room and fully customised walk-in robe, concealed behind the bed head, complete this luxurious adults-only space.
A laundry/wet room with full-height tiling offers another shower and separate WC, a storeroom and wine storage area, and access to the rear timber pergola, an additional entertaining space you can enjoy throughout the seasons. The expansive lawn is perfect for kids' and pets' activities and includes a fantastic timber cubby house.
To view this spectacular property please contact John Harun from Ray White Dalkeith | Claremont on 0408 630 129.
Property Features include, but are not limited to:
• 1.01Ha 'Special Rural' block
• Five bedrooms (or 4 plus exercise studio)
• Three bathrooms (5 showers, including 1 outdoor)
• Two study nooks
• Spectacular luxury kitchen with integrated high-end European appliances & Zip Tap
• Engineered stone benchtops throughout
• Extensive designer floor tiling
• Matt black bathroom, laundry and kitchen hardware
• Spectacular 12m x 4.6m infinity saltwater heated pool with frameless glass balustrading and pool blanket
• A-frame pergolas and ceilings through home's centre
• Luxe master suite with parent's retreat, 'Zen Garden' and resort-style ensuite
• Extensive windows and sliding doors
• Double-sided wood fireplace in the living area
• Walk-in linen closet
• Timber ceiling fans throughout
• Zoned ducted reverse cycle air conditioning
• 2 x Daikin split systems in apartment
• Self-contained apartment pod with private access and brand new kitchenette
• Powered 9.2m x 6.2m Colorbond shed
• Bore-reticulated lawns and gardens
• Paved fire pit area
• Extra-large double garage with a sectional door
• Smartphone operated reticulation and pool
• Extensive 'hardstand' area for parking, equestrian arena
• 10kW solar system with inverter
• Electric entry gate with video intercom
Location:
• Quick access to Ocean Reef Rd and the Mitchell Freeway
• Very quiet 'Old Bush' (pre-settlement) area
• Zoned Special Rural
• 800m to Lake Badgerup
• 1.6m to Lake Gnangara
• 1.3km to Ocean Reef Rd
• 6.7km to Mitchell Freeway
• 6.9km to Edgewater Station
• 9.8km to Ellenbrook
• 11.3km to Whiteman Park
• 3.5km to St Elizabeth's Primary School
• 3km to Landsdale Primary School
• 4.1km to Wanneroo Secondary College
• 3.3km to Landsdale Christian School
Property features
-
Below ground pool
-
Air conditioned
-
Garages 4
-
Patio
Property snapshot by reiwa.com
This property at 54 The Fairways, Gnangara is a four bedroom, four bathroom house sold by John Harun at Ray White Dalkeith | Claremont on 25 Jun 2021.
Looking to buy a similar property in the area? View other four bedroom properties for sale in Gnangara or see other recently sold properties in Gnangara.
Cost breakdown
-
Council rates: $2,462 / year
-
Water rates: $264 / year
Nearby schools
Gnangara overview
Are you interested in buying, renting or investing in Gnangara? Here at REIWA, we recognise that choosing the right suburb is not an easy choice. To provide an understanding of the kind of lifestyle Gnangara offers, we've collated all the relevant market data, key facts, demographics, statistics and local agent information to help you make a confident and informed decision.





