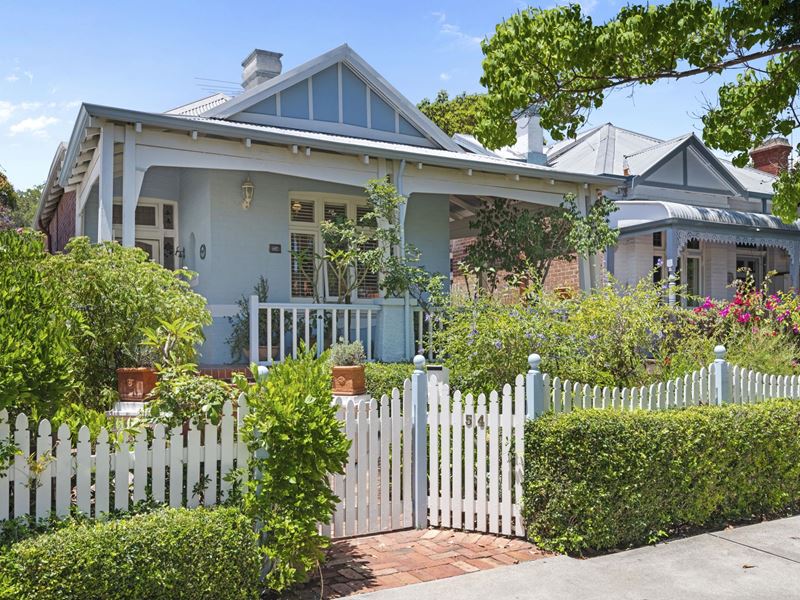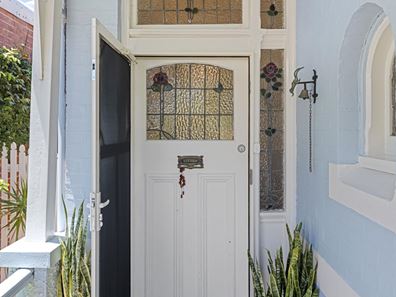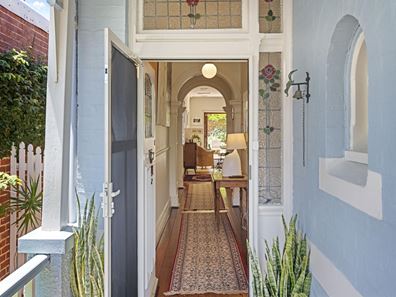


54 Salisbury Street, Subiaco WA 6008
Sold price: $1,850,000
Sold
Sold: 29 Nov 2023
3 Bedrooms
1 Bathroom
1 Car
Landsize 321m2
House
Contact the agent

Thomas Jefferson Wedge
0416657300
Ray White Dalkeith | Claremont
Subi Serenity!
Exquisite Heritage Elegance Meets Modern Subiaco Living - Call Thomas Jefferson Wedge for more details at 0416 657 300.Discover an emblem of refined Australian living in Subiaco's heart. This meticulously preserved heritage home, a sublime fusion of classic charm and contemporary sophistication, awaits the discerning buyer.
THE RESIDENCE
Architectural Grandeur: Experience an iconic Australian character home, with its traditional façade in powder blue, leadlight windows and captivating white picket fence, nestled in a coveted Subiaco locale.
Masterful Design: Relish in a three-bedroom residence, featuring a luxurious master bedroom on the ground level, epitomising elegance and comfort.
Expansive Living Spaces: Bask in two expansive living areas, seamlessly integrating with an open-plan and updated modern kitchen. The space extends onto a serene courtyard, bathed in eastern and northern light, an idyll of tranquility.
Luxury Appointments: This home boasts high ceilings, polished timber flooring, plantation shutters, ducted evaporative air conditioning downstairs, and four split system a/c systems throughout. Discover modern kitchen appliances, ensuring every detail caters to a lifestyle of luxury.
Outdoor Oasis: The expansive double bi-fold doors spills out onto the recycled brick central courtyard, encased in exquisite gardens and a tranquil rainwater pond, creates an urban sanctuary for relaxation and entertainment.
Elevated Veranda Views: Enjoy the elevated front veranda, offering picturesque views over the front reticulated garden and Salisbury Street, a perfect setting for peaceful contemplation or social gatherings.
Creative Thinking: The single garage with laneway access has been converted into two studios: One art studio, and one web and video studio. Both with split system A/C's.
WHAT'S INSIDE
Bedrooms: Three, including a spacious master. Two upstairs
Bathrooms: One full bathroom with frameless glass shower and a powder room on ground floor, 2nd powder upstairs.
Versatile Rooms: Family room, dining area, and a private living space.
Gourmet Kitchen: Equipped with a 5-burner cooktop, integrated fridge, and more.
Additional Luxuries: Scullery/laundry with ample storage, bi-fold doors to the courtyard, and a single lock-up garage with rear-lane access.
WHAT'S THE AREA LIKE?
Convenient Connectivity: Ideally positioned within walking distance to Rokeby Road, the residence offers seamless access to the city, prestigious universities, and renowned parks, complemented by excellent public transport options.
Educational Excellence: Situated within the catchment areas of Subiaco Primary School, Bob Hawke College, and Shenton College, ensuring educational opportunities of the highest caliber.
Indulge in a lifestyle where traditional elegance meets modern convenience in one of Subiaco's most cherished streets. This is not just a home; it's a testament to a legacy of Australian heritage and contemporary urban living.
COSTS TO CONSIDER
City of Subiaco Council Rates: $2,286.16 2023/24 (approx.)
Water Rates: $1,513.71 2022/23 (approx.)
DATA TO DIGEST:
Built: 1920
Zoning: R20
Heritage: Chesters' Subdivision Heritage Area
Lot: 321 m2 (approx.)
Embrace a lifestyle where comfort, convenience, and style converge. Presented in excellent condition, this Subiaco charmer will impress your friends and family. Call Thomas (0416 657 300) to make an offer now.
DISCLAIMER: The content in this advertisement is provided for general information purposes only and should not be relied upon as accurate or complete. While we strive to ensure that all information is correct and up-to-date, it has been provided to Ray White by third parties and the Agent makes no representations or warranties of any kind, express or implied, about the completeness, accuracy, reliability, suitability, or availability of the information, products, services, or related graphics contained in this advertisement. Furthermore, we strongly advise that you verify all information provided before making any decisions related to buying or renting real estate.
Property features
Cost breakdown
-
Council rates: $2,286 / year
-
Water rates: $1,513 / year
Nearby schools
| Subiaco Primary School | Primary | Government | 0.5km |
| Bob Hawke College | Secondary | Government | 1.1km |
| Perth Modern School | Secondary | Government | 1.3km |
| Rosalie Primary School | Primary | Government | 1.3km |
| Jolimont Primary School | Primary | Government | 1.6km |
| West Leederville Primary School | Primary | Government | 1.7km |
| Shenton College | Secondary | Government | 2.3km |
| Shenton College Deaf Education Centre | Secondary | Specialist | 2.3km |
| School Of Isolated And Distance Education | Combined | Distance | 2.5km |
| Hollywood Primary School | Primary | Government | 2.5km |
