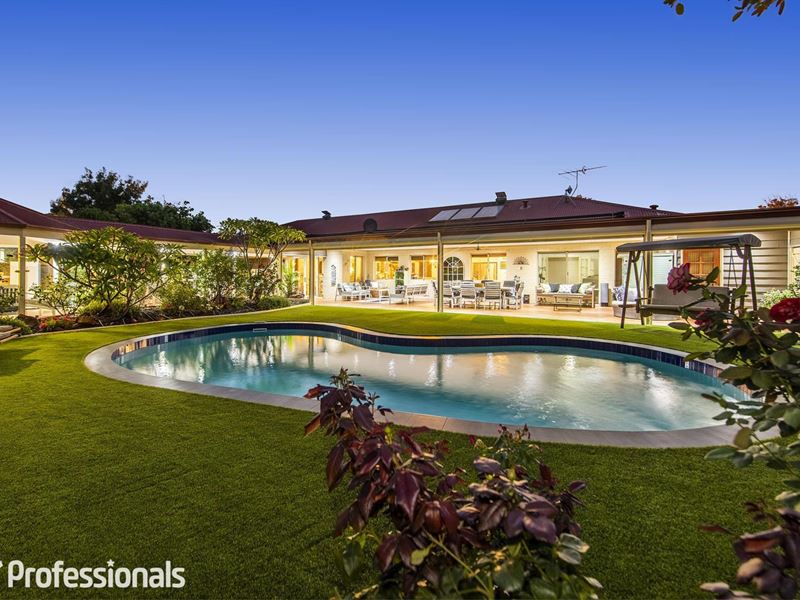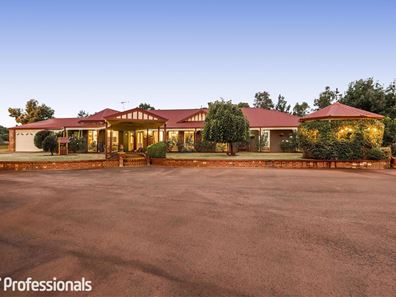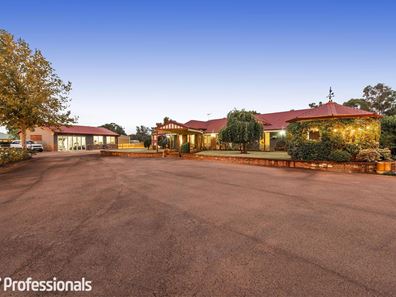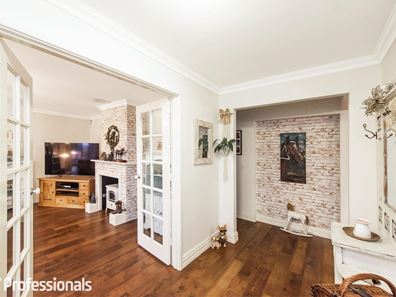Tighten your saddle and giddy up to horsey heaven
**This property is open by appointment! If you are wanting to arrange a viewing, please contact us today!! **
Standing out from the rest, this is a truly exquisite property suited to passionate equine enthusiasts.
With no expense spared, the owners have meticulously planned, built and set up this amazing 5 Acre property. All that's left to do is bring your horses and start enjoying this amazing country lifestyle. Engineered to last, the 4 box stables will amaze even the most astute of equine enthusiasts, breezeway, tack & feed, kitchen store, and holding bay.
Charming from the moment you arrive, a winding tree lined bitumen driveway greets you with overwhelming excitement as you make your way between the prominent brick horse pillars. The Olympic sized floodlight arena is where it gets serious, well drained, finished with river sand so you can maximise use all year round night or day. Keeping a property looking great is easy so long as you have water. The current owners have a generous licence to take water and will gladly pass on information regarding the transferal of the current licence.
Having your 4 legged friends at home is a must, the property is currently licenced to keep 4 horses. A large bird aviary is the perfect backdrop to the Bali inspired gardens surrounding one impressive pool and entertainment area. This property boasts show stopping gardens and lawns that would compete with most wedding photographers go to locations around Perth. An amazing selection of rose garden beds, wisteria lined walkways, and established trees provide shade, privacy and character from one end of the property to the other.
The long timber decked walkways lead you to an outdoor water feature with a private seating area, a brick courtyard with a hidden spa overlooks a small man-made lake - topped up from the bore. A complete country home that offers an abundance of character and warmth throughout. You can tell the moment you arrive this is one loved and cared for home as each room you enter continues to excite. Boasting 5 large bedrooms plus a home office, it's the perfect home for a growing family. Having the main living room open to the kitchen is great for family life. Once you see the kitchen it will be love at first sight, the standout Falcon oven is a popular feature, coupled with the sparkling stone benches, plenty of work space and loads of cupboards you'll be cooking up a storm in no time.
Entertain in style the massive patio entertainment area is setup to accommodate a rather large gathering of friends, have your mates party on your massive deck, the electric blinds help to keep the weather out and the good times rolling. Equipped with its very own outdoor bathroom, its perfect for guests taking a dip in the sparkling below ground pool.
Home Features
• 5 Bedrooms
• 2 Bathrooms
• Master suite with dual vanities & spa bath
• Home office
• Renovated kitchen, pot drawers, falcon oven, dishwasher
• Home theatre with gas fireplace
• Family living and meals
• Large laundry long bench and cupboards
• Double lock up garage
• Ducted reverse cycle air-conditioning
• Solar hot water unit
• Built approx. 2005
Outside features
• Huge alfresco with electric roller blinds
• Outdoor bathroom in alfresco
• Below ground pool
• Stable Maker Barn , 4 stables
• Hot & Cold water supply to stables for the easy washing of rugs
• Tack and feed room
• Horse float parking bay
• Crush
• Walk in walk out day yards
• Sick bay stable
• Mini day yard and shelter
• 60x20m arena
• Round yard
• Bird aviary
• Fish-pond and water fountain
• Large rainwater tank
• Septic system
• External floodlights
• Quality post and rail fencing
• Pet safe mesh to entire perimeter fence
• Bore & reticulated gardens and paddocks
• Several horse troughs
• Workshop fitted with 3 phase power & garage
• Hardstand area for large vehicle parking
Extras
• Current licence to take water
• Current stock licence to keep 4 horses
• Back up generator for emergencies
• 3-Phase power to the house
• Car showroom with car stacker and room for 3 additional cars. Easy access with bi-fold glass doors
The only regret you will have is if you didn't inspect this amazing property. Contact exclusive selling agents from The Selling Team for more information and viewing times.
Property features
-
Garages 4
Property snapshot by reiwa.com
This property at 54 Northerly Lane, Oakford is a five bedroom, three bathroom house sold by The Selling Team at Professionals Byford Property Team on 17 May 2021.
Looking to buy a similar property in the area? View other five bedroom properties for sale in Oakford or see other recently sold properties in Oakford.





