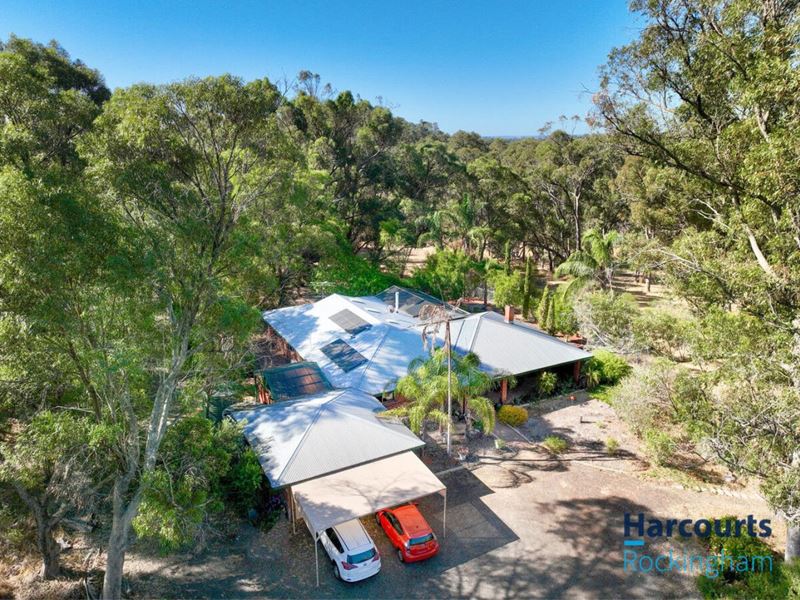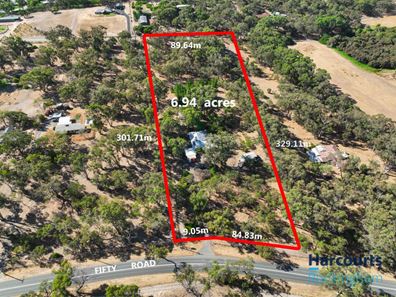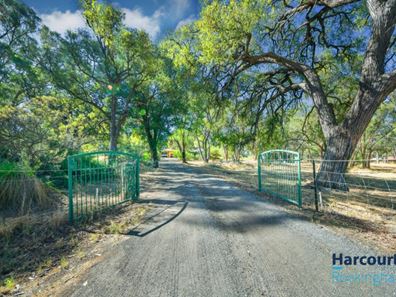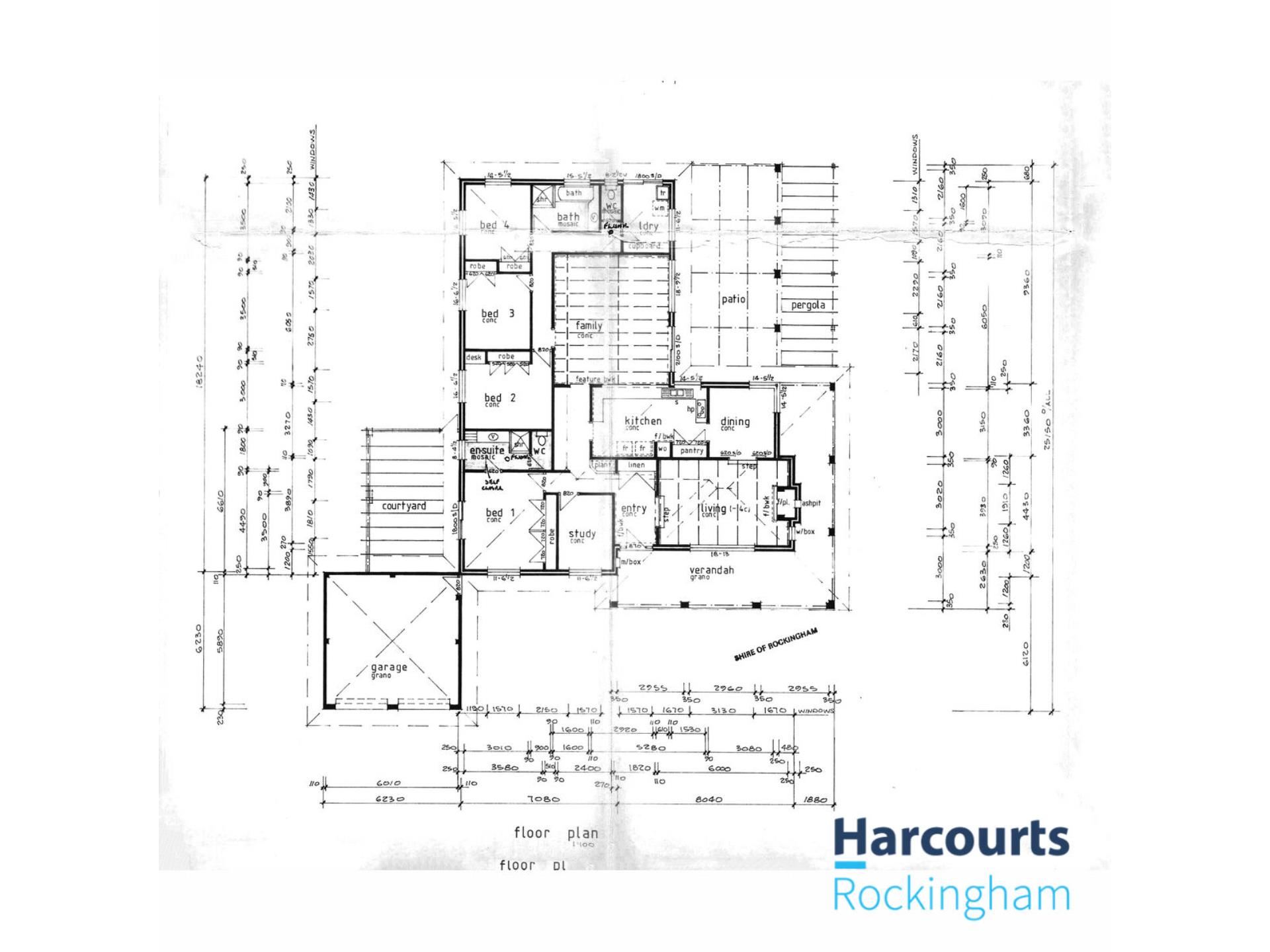


54 Fifty Road, Baldivis WA 6171
Sold price: $1,190,000
Sold
Sold: 07 Apr 2024
4 Bedrooms
2 Bathrooms
4 Cars
Landsize 6.94ac
House
Contact the agent

Peter Padovan
0414985256
Harcourts Rockingham
“Give Me A Home Amongst The Gum Trees”
Set in the heart of rural Baldivis, this property is zoned Rural and covers 2.81 hectares (6.944 acres)of partially cleared, prime Western Australian native bushland. The owners have lived on the
property for close to 35 years, raising their family in the tranquil rural environment. However, the
time has come for them to now downsize, so they have reluctantly put the property up for sale.
This much loved home consists of 4 large bedrooms, all with generous robes, 2 modern
bathrooms, 3 separate but adjoining living areas including a spacious dining room and 2 expansive
living areas, a large, well appointed and modern kitchen with ample storage capacity and
a large laundry with 4 full length cupboards.
Outside there is a massive patio and outdoor living and entertainment area with extensive paving
– all overlooking the gardens. On the property there is also a large powered, colour bond
workshop with a concrete floor and in a cleared area is extensive framework for shade houses
The remainder of the block features a variety of large trees, many of the flowering variety -
including but not necessarily limited to, Sheoak, Tuart, Marri, Banksia, and a number of
Geraldton Wax bushes. In spring the bush area erupts in numerous native flowering
bushes and wildflowers including native Kangaroo Paw. A particular feature of the property is the variety of bird life and as an added extra, there is always the local kangaroos who occasionally visit.
Note: For a video walk through, text Peter Padovan on WhatsApp 0414 985 256 and nominate the property address
Bonus Features:
- Solar Panels – 6.6kW – 18 Months Old.
- Bore + 2 x 20,000 Litre - Bore Filled Tanks. The Property Was Also Connected To Scheme Water 3 Years Ago
- Dishwasher – 1 Year Old
- Electrolux Electric Fan Forced + Separate Grill – 6 Months Old
- New Pot Belly wood fire Heater
- Powered Workshop
- The Homes Roof Valleys Have Been Recently Restored
Features of the Home:
- Enter from wide wrap around front veranda via security door to sky lit entrance foyer
- Lounge - overlooks the front gardens and features pine ceilings with jarrah rafters, fire place and TV point
- Dining - adjoins the lounge and has direct access to the kitchen. Wrap around windows provides sweeping views to the outdoor entertainment area and gardens with a backdrop of large native trees and bushland
- Family Room - is open plan to the kitchen and overlooks and opens to the large patio and gardens. This lovely and spacious room also features a gable pine ceiling and jarrah rafters and a skylight
- Kitchen - is positioned in the very heart of the home. It features a New wall oven, 4 burner electric hob, near new dishwasher, large double pantry, microwave recess, large double fridge and freezer space and ample overhead and under bench cabinetry with extensive stone transformation bench tops
- Master Bedroom - is located at the front of the home and is super king sized. It overlooks and opens a private and spacious brick walled courtyard with plenty of room for a jacuzzi and is covered by a gabled roof. There are 2 double robes and access to a large dressing room which could also be utilised as an office or nursery as it can also be accessed from the hallway.
- Ensuite - is spacious and has been updated. It features double vanity with ample storage, a shower with raindrop rose and a separate WC
- Bedroom 2 - is king sized with 4 built in robes
- Bedrooms 3 + 4 are queen sized with double robes
- Bathroom - has been updated and includes an oversized shower, separate bath, vanity with plenty of storage and heat lamps
- with plenty of storage and heat lamps
- Laundry - this spacious area includes a 3 door linen cupboard plus a utility cupboard and opens to a paved area and the clothesline at the rear of the home
Outdoor Features:
- Garage – is double size and currently used as an office. Includes a RC Split AC, phone point.
- Large Shade Gazebo situated in front of the garage providing shade for two vehicles
- Workshop - is a powered colour bond structure with concrete floor and app 9m x 5m. It is serviced by a separate roadway leading from the main driveway to the home
- Patio - a massive outdoor living and entertainment area easily capable of catering for large family/friends gatherings. Overlooking the gardens and beyond to a backdrop of a variety of mature native trees – many of which produce colourful flowers is season
- The owners once ran a cut flower business from the property and the extensive framework for the shade houses is still in place – just need shade cloth to be installed
- 2 x 20,000 litre bore filled tanks
Locations:
54 ifty Road is centrally and very conveniently located within only minutes of the most
frequented local services, amenities and attractions
- Goodstart Early Learning Baldivis - 5 minute drive
- Great Beginnings Baldivis - 3 minute drive
- Nido Early School Baldivis East - 6 minute drive
- Baldivis Gardens Primary School K-6 - 3 minute drive
- Rockingham John Calvin School PP-6 - 3 minute drive
- Baldivis Primary School K-6 - 3 minute drive
- Tranby College PP-12 - 8 minute drive
- Baldivis Secondary College 7-12 - 8 minute drive
- South Coast Baptist College PP-12 - 11 minute drive
- (New) Stargate Shopping Centre (opening soon) - 2 minute drive
- Stockland Shopping Centre - 7 minute drive
- Spudshed Baldivis - 4 minute drive
- Baldivis Bunnings - 8 minute drive
- Good Price Pharmacy Warehouse - 4 minute drive
- New Baldivis Sports Complex - 7 minute drive
- Baldivis Vet Hospital - 6 minute drive
- Freeway Ramps - 6 minute drive
54 Fifty Road will clearly create a lot of interest in the marketplace and is expected to sell quickly.
To avoid disappointment, put 54 Fifty Road at the top of your ‘Must See List’ and be first to visit
the Home Open so you don’t miss your opportunity to ‘Make It Your Own’
You are always welcome to contact ‘Peter Padovan 0414 985 256’ if you would like further
information regarding this very impressive property, or would like to organise a private inspection
outside of the Home Open time
Property features
Nearby schools
| Rockingham John Calvin School | Primary | Non-government | 0.4km |
| Baldivis Gardens Primary School | Primary | Government | 1.3km |
| Baldivis Primary School | Primary | Government | 1.5km |
| Sheoak Grove Primary School | Primary | Government | 2.5km |
| Tranby College | Combined | Non-government | 3.4km |
| Baldivis Secondary College | Secondary | Government | 3.7km |
| Settlers Primary School | Primary | Government | 3.7km |
| Waikiki Primary School | Primary | Government | 3.8km |
| East Waikiki Primary School | Primary | Government | 3.9km |
| Rivergums Primary School | Primary | Government | 3.9km |
