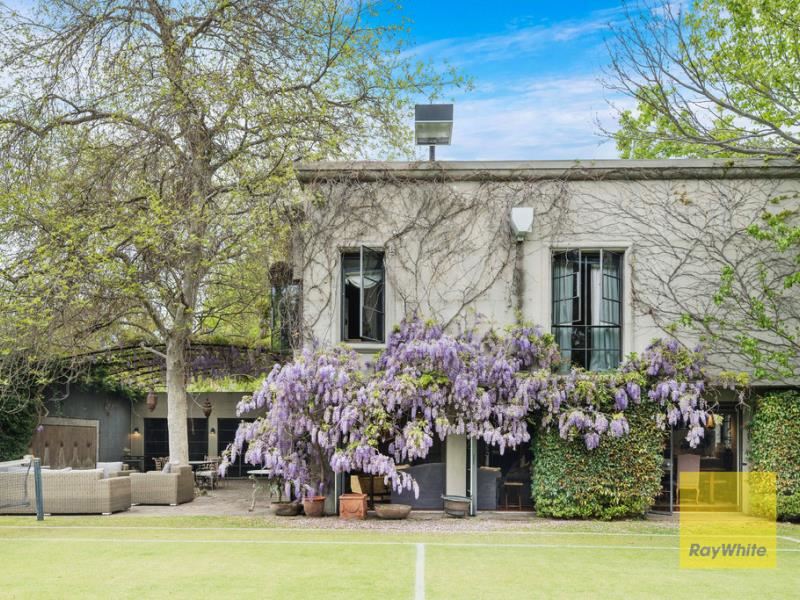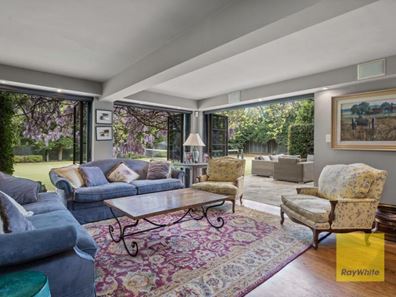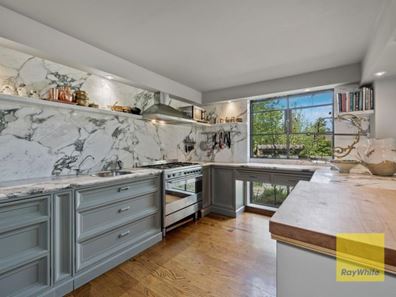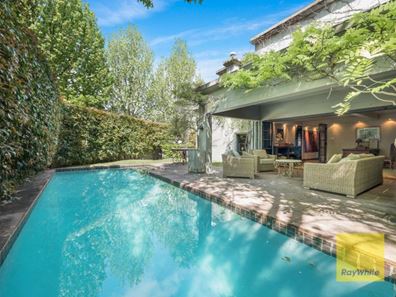A Private Green Sanctuary with Elegant Character
This unique home is a declaration that you'll be living life to the full! The luxury residence exudes an air of elegance and timeless grace that is utterly charming.
Fragrant wisteria and abundant leafy gardens cocoon you with a sense of luxurious tranquility in the three serene alfresco zones, full grass tennis court and swimming pool courtyard.
There is a wonderful combination of spacious entertaining zones and comfortably intimate living areas, which allow flexibility for different moods and occasions. Interior living spaces include a quiet lounge and library, family dining and living room, central lounge/living and a roomy home theatre. With full-height bespoke iron-framed doors opening to the outdoor areas, there's an easy flow through the home which makes every day living a breeze.
The gorgeous alfresco areas promise to add a new zest when you're entertaining with friends and family. In the shady central alfresco courtyard, a pretty fountain splashes into the water feature and balmy summer nights are scented by fragrant wisteria blossom arching overhead.
The immaculate grass tennis court offers hours of fun and games. The courtside pavilion has a deliberately bucolic appearance with a timber shingle roof, but boasts a well-equipped outdoor entertainer's kitchen, including a wood-fired pizza oven and temperature-controlled wine cellar.
The gourmet kitchen, which is fitted with quality appliances and marble benchtops, is ready for anything. Clever design touches include a hard-wearing timber workspace and a low window to capture a view to the pond.
Upstairs, there are three kingsize bedrooms, which can be easily converted to a fourth bedroom, each with stunning marble ensuites. One offers a large fitted dressing room; the second has a private balcony; while the third has its own sitting room. All of these charming rooms have leafy views which add to the feeling of serenity.
The distinctive home is superbly appointed with beautiful natural finishes, American oak floors, marble benchtops and tiling, and bespoke elements throughout. Modern services such as ducted zoned air conditioning and an excellent security system bring you comfort and peace of mind.
Brilliantly situated on a corner block on one of the finest roads in this sought-after neighbourhood which is walking distance to the Swan River, with cafes and excellent schools nearby. This is luxury living with elegant style!
Superb features include:
• Private and secure corner property
• Walk to the Swan River and local cafes
• Mature trees create a green privacy screen
• Front gate leads to double timber doors to entry foyer
• Quiet formal lounge with carved timber doors and cosy gas fireplace
• Casual living and dining room opening to alfresco and grassy lawns
• Immaculate full size grass tennis court
• Classic marble kitchen with timber servery bench
• Quality appliances including 900mm wide Smeg gas oven range
• Beautiful alfresco courtyard with arched iron framework overhead
• Bright north-facing living room (double height ceilings)
• Very spacious lounge and home theatre
• Lap pool with protected alfresco lounge area
• Bespoke iron-framed glass doors: French doors and bifolds
• Plantation shutters and sumptuous drapes
• Three spacious bedrooms with ensuites
• All bathrooms with floor to ceiling marble tiling
• Laundry with guest powder room
• Courtside pavilion with outdoor kitchen and woodfired pizza oven
• Temperature controlled wine store
• Established reticulated gardens
• Zoned ducted reverse-cycle air conditioning
• Wide American oak flooring
• Floor to ceiling internal and external doors
• Security system and intercom
• Ducted vacuum system, excellent storage
• Double garage on side street
Contact me today for more information
t) 0414 688 988
e) [email protected]
* Floor plan available on request
* Chattels depicted or described are not included in the sale unless specified in the Offer and Acceptance
Property features
-
Below ground pool
-
Air conditioned
-
Garages 2
-
Lounge
-
Dining
Property snapshot by reiwa.com
This property at 53 Watkins Road, Dalkeith is a four bedroom, three bathroom house sold by Jody Fewster at Ray White Cottesloe | Mosman Park on 16 Nov 2019.
Looking to buy a similar property in the area? View other four bedroom properties for sale in Dalkeith or see other recently sold properties in Dalkeith.
Nearby schools
Dalkeith overview
Home to some of Perth's finest mansions, Dalkeith is an affluent western-suburb of Perth that basks in breathtaking views of the Swan River. Just six kilometres from Perth City, the beautiful leafy suburb is part of the City of Nedland's municipality. Characterised by impressive residential architecture, Dalkeith residents enjoy the very best of suburban living in close proximity to urban developments.
Life in Dalkeith
Visually breathtaking, Dalkeith is a stunning suburb with a truly enviable lifestyle. Primarily a residential area, there are beautiful parks and reserves to explore such as College Park and David Cruikshank Reserve, as well as local recreational facilities, like the Dalkeith Nedlands Junior Football Club, Dalkeith Tennis Club and the Dalkeith Nedlands Bowling Club. Dalkeith Primary School is the local school.





