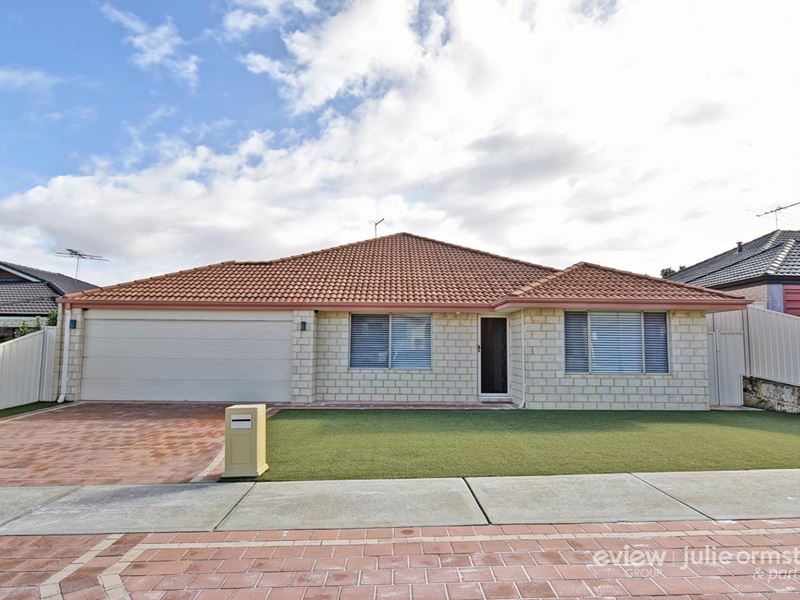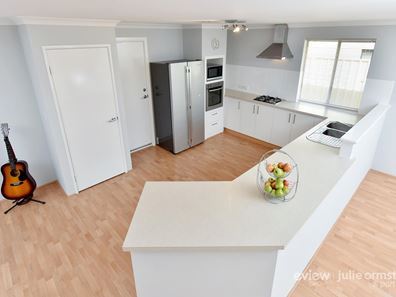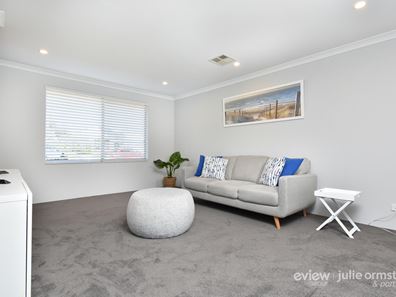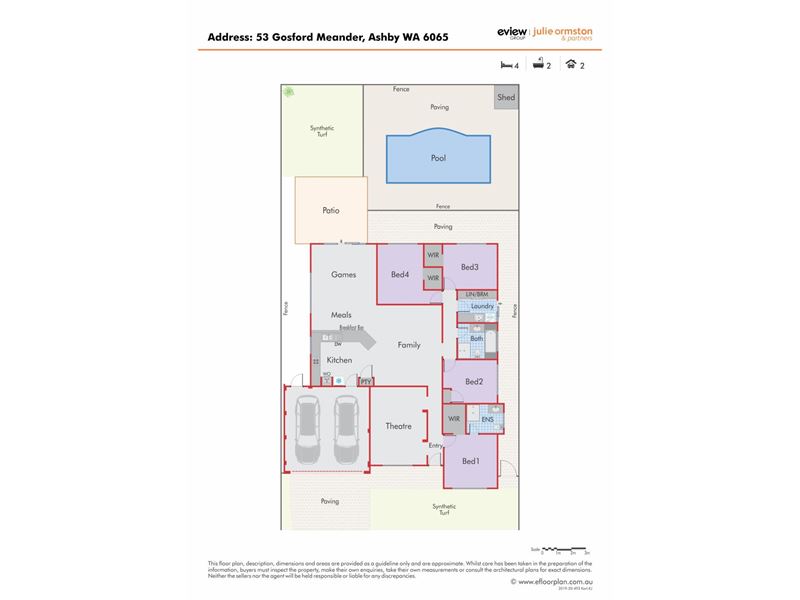


53 Gosford Meander, Ashby WA 6065
Sold price: $466,000
Sold
Sold: 04 Sep 2020
4 Bedrooms
2 Bathrooms
2 Cars
Landsize 578m2
House
Contact the agent

Karl Wright

Julie Ormston & Partners
Under Offer by Karl Wright
Great family home plus a pool!Behind this deceptive elevation, lies a lovely, open plan home that has been tenderly taken care of and with modern colour tones throughout. Freshly painted and re carpeted allowing you and your family to move straight in and enjoy whilst still offering scope to add your flair if you desire. The location is extremely family friendly, positioned on a quiet loop road servicing local traffic only. For those who rely on public transport there is pedestrian access from the street onto Wanneroo Rd meaning you can travel by bus with ease. Lake Joondalup reserve and Elton park are just a short stroll away which is ideal to entertain the kids or for taking the dog for a walk. The floorplan of the home is fabulous and includes well-proportioned bedrooms, great separation with the two living areas plus a games room. If Outdoor Entertaining is your thing then you will be pleasantly satisfied with this offering which includes easy-care gardens and a good-sized pitched patio which overlooks the attractive pool area. Doesn't that sound ideal? This one really is delightful so don't delay – call Karl now to arrange viewing!
4 bedrooms, 2 bathrooms, Theatre, Family, Meals, Games, Patio, Pool
The love and pride that has been poured into this special home is evident from the moment you arrive on the driveway. The home has been very nicely cared for and presents in move in ready condition.
The main bedroom suite is spacious and situated to the front of the home and features a large walk in robe.
The ensuite bathroom offers neutral tiling and presents in great condition.
Adjacent to the main bedroom and positioned at the front of the home is the theatre room or parents retreat. What a great space to enjoy a movie as a family or spend some time as a couple!
At the heart of this lovely home sits the large kitchen with broad benches, built in pantry, shopper's entry and stainless-steel appliances, 4 burner gas cooktop, stainless steel rangehood and wide fridge capacity. A LG dishwasher completes this package.
The central family living, meals and games is lovely and offers a delightful open plan feel! Neutral flooring, attractive window treatments, stylish decor and is all on the one level.
The open plan family room allows the whole family to mix both when dining or relaxing.
Bedrooms 2, 3 and 4 are genuine doubles and include attractive window treatments and bedrooms 3 and 4 offer walk in robes. There will be no arguments over bedroom size here!
The family bathroom is also in great condition and compliments the ensuite. This includes both a separate bath and shower.
The spacious games room is currently open plan however it could be enclosed if preferred. The glass sliding doors open out to the outdoor patio.
Easy indoor/outdoor entertaining with the pitched all-weather patio which opens onto the artificial lawn and overlooks the pool area. Perfect for a BBQ with friends or family.
A lovely level backyard for pets and children to play in safety, or perhaps a dip in the saltwater pool? This area is enclosed with pool fencing and surrounded by attractive paving for ease of maintenance. The pool area surround is sizeable with room for all the family to sunbath and enjoy in the warmer months ahead.
Additional off-street parking along with easy-care artificial lawn to the front.
Double enclosed garage offers remote access and pedestrian access to the rear.
Delightful decor throughout, with quality flooring and window treatments. This looks and feels wonderful!
The laundry is large and includes fabulous built in storage which of course you can never get enough of!
3 Phase power, security cameras, solar panels, solar hot water and fully networked and connected to the NBN, so for the tech savvy you will be in your element.
Additional fixtures include: Fully ducted and zoned reverse cycle air conditioning; Shoppers entry from automated double garage; Solar hot water system-gas boosted; 5KW inverter/6KW of solar panels; Blow In insulation; Exterior lighting; Garden shed.
Approx 2007 built on 578m2 block.
Property features
Nearby schools
| St Anthony's School | Primary | Non-government | 1.4km |
| Wanneroo Primary School | Primary | Government | 1.5km |
| Spring Hill Primary School | Primary | Government | 1.8km |
| Tapping Primary School | Primary | Government | 2.6km |
| Wanneroo Secondary College | Secondary | Government | 2.8km |
| East Wanneroo Primary School | Primary | Government | 2.8km |
| Carramar Primary School | Primary | Government | 3.1km |
| Edgewater Primary School | Primary | Government | 3.1km |
| Lake Joondalup Baptist College | Combined | Non-government | 3.3km |
| Mater Dei College | Secondary | Non-government | 3.5km |
