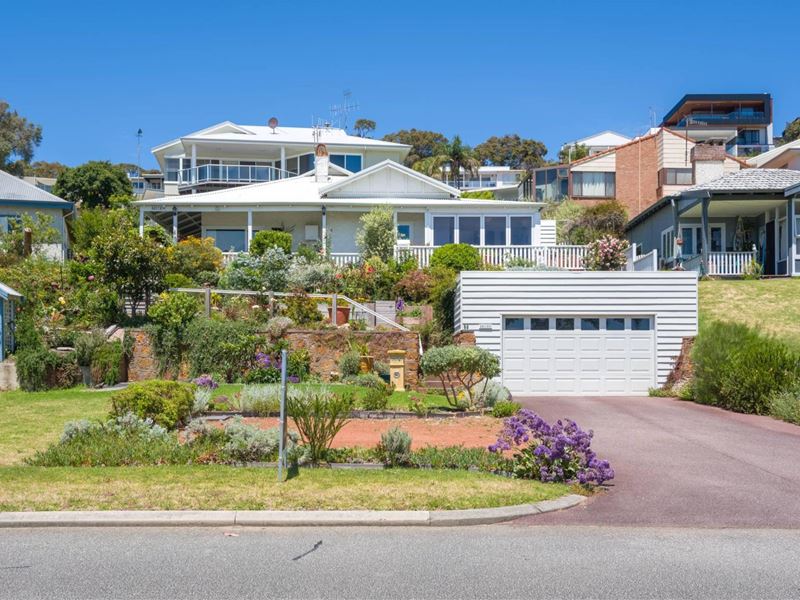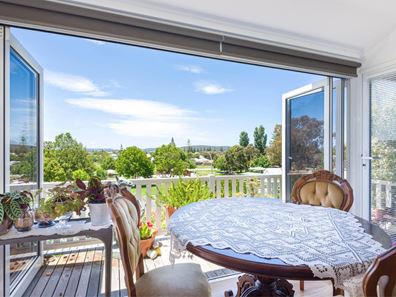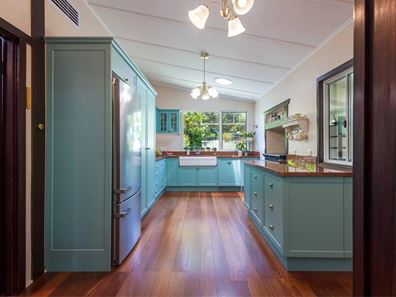


53 Adelaide Crescent, Middleton Beach WA 6330
Sold price: $1,000,000
Sold
Sold: 18 Mar 2021
3 Bedrooms
2 Bathrooms
1 Car
Landsize 556m2
House
Contact the agent

Jess Adams
0410631335
@realty
Beautiful Brechin!
If your dream is to own a gorgeous, fully renovated home near Middleton Beach, in the most sought-after north-facing stretch that overlooks magnificent Eyre Park, then here’s a very rare opportunity. The last house (not unit) that sold in this area was a year and a half ago and before that, in 2010.If it’s an ultra-modern home with extensive open plan living, glass, and mirrors you’re after, then this 1920’s home which has been sensitively and extensively renovated using the highest specification materials and sustainable principles, might not be for you. However, if you appreciate quality rather than quantity and seek a brilliant return on your capital outlay, please read on.
When you drive past, you immediately notice the lovely front garden and how immaculate this home looks from a distance.
Approaching the property, you will see an extra-wide single garage at street level, with additional parking for 2 cars to the side of the driveway. Easy-to-use steps with a handrail lead you to a gently curving path, through the front garden to the home’s verandah. The windows of the home, which all enjoy uninterrupted views of the park, are from left to right: the lounge; main bedroom; and the alfresco/sunroom of the self-contained area. You may continue straight ahead to the front door of the home, or turn right to access the self-contained guest wing.
Brechin was built in the early 1920’s and retains many of the period features, including high ceilings and jarrah floors and dados throughout. The 3-bedroom, 2-bathroom home, is set on a 556m2 block. The construction is jarrah-framed, with jarrah weatherboards and stucco to the exterior.
The well insulated home is temperature-controlled throughout the year by ducted air conditioning, which was installed throughout the main home in 2019. The guest wing has its own reverse-cycle air conditioner to adjust temperatures to their needs.
The layout of the home is flexible, which allows for: supreme and spacious comfort for a couple or small family; intergenerational living; the potential of a 1 bedroom, 1-bathroom Airbnb or permanent rental. Entry to the main home is into a lovely large lounge overlooking the park. The lead lights in the doors, with their exquisite, individually-handcrafted bevels, were created by the talented glass artist Mark Hewson of Torbay Glass.
A corridor leads left and right off the lounge area. To the right is a family bathroom that services the two bedrooms on this side of the home. It consists of a shower, toilet and basin. Then there is the large main bedroom, with a full sidewall of his and hers built-in robes, which faces the front verandah and park.
Turning to the left you’ll find the cosy dining room at centre stage, complete with a Nectre Bakers Oven (stove top and fire place in the top and efficient oven at the bottom) providing ambience and warmth for the main home with built-in cooking facilities in winter, as an alternative to the ducted air conditioning. The double doors leading to the guest wing open from here.
The second large bedroom (currently used as a library) is to the left of the dining area.
The kitchen is truly out of this world and very cleverly planned to impress the most discerning chefs - both in beauty and practicality. It was renovated in 2017 at an expense of around $50,000 and designed to perfectly compliment the era of the home. It features Italian marble (Rosso Regina) benchtops and splashbacks from Zuccari Fine Stone. A Fireclay Butlers double sink is placed to allow the cook to enjoy the beautiful views over the private side garden through a large, double-glazed picture window. Spotlights, controlled from the kitchen, light up the garden at night, adding extra atmosphere and enhancing the delight of this room.
The crème de la crème in this kitchen is a beautiful top-of-the-range, heritage-style Falcon electric oven with an impressive 110cm induction top, two separate ovens, grill, and warming drawer.
The minute attention to detail in the planning of the kitchen really shows in features such as a special chef’s knife drawer to the side of the oven and preparation area (brilliant), a double LED-lit soft slide out pantry, and the LED lighting under the overhead cupboards - to name only a few. All the soft close drawers are Blum with Hettich fittings and the upmarket built-in appliances included in the sale are the built-in dishwasher and fridge, both Miele. A separate rainwater tank and filtration system with UV light protection provides beautiful, triple-filtered drinking water to the kitchen.
Opposite the kitchen is another room that can be used as an office/study, library or extra accommodation – whatever your needs may be.
The back door leads to a patio and laundry to the right, it includes a Robinhood ironing centre and a very convenient third water closet/loo. The laundry is the only area that currently uses scheme water, as rainwater tanks with a total capacity of 13,000 litres are located around the house - catching and filtering rainwater from roof run-off that serves the bathrooms, toilets and kitchen. A simple turn of one tap converts the whole house to scheme water if desired.
There are extensive jarrah boardwalks and fertile raised beds around the back garden and a wind-protected, sunny deck near the kitchen window to enjoy all year round. The boardwalk leads to a small, secluded viewing deck with views across to Emu Point - the perfect position for a kid's cubby house to keep the littlies entertained. Friendly king skinks have made the gardens their home and laze happily in the sheltered, sunny spots while a variety of frogs enjoy the pond. Their presence indicates a healthy, balanced ecosystem and sustainability.
There are many fruiting trees in the garden, including mandarins, lemons, figs, apples, pears, pomegranates, feijoas, limes, oranges, apricots, olives, guavas, white sapote, acerola cherry, and nectarines. You will also find a floral artist’s collection of unusual and interesting colours, textures and shapes in the flowers, fruits, herbs, perennials, succulents, bulbs, natives, trees, shrubs and foliage plants to delight owners and visitors all year round.
Some may worry about the privacy of the backyard as there is a double storey home behind, but on viewing you will find the backyard surprisingly private. The top deck of the home behind looks over the roof to the views, so isn't very intrusive.
All the Colorbond roofing was replaced in 2011 and lined inside with Anticon insulation. Batts were installed in the ceilings, as well as all the newly-clad walls. The home was completely rewired at the same time, and period-style switches and light fittings were fitted throughout the home.
The hot water system, an energy-efficient 200 litre Quantum Heat Pump, was installed in 2019 and is still under warranty until the end of 2024.
All the windows in the main house are new and fitted with noise-proofed laminated, high security frames, with low-E glass to the front windows. The large kitchen window is double-glazed. Quality skylights throughout the home ensures that it's always light, bright and uplifting - whatever the weather.
Brechin (named after a town and former Royal burgh in Angus, Scotland by the original builder) was rented out fully furnished at $500 per week prior to the 2011 renovations, so imagine the current potential of renting out two self-contained areas in the long or short term now it has received a major upgrade of some $600,000 over the last few years.
The main home could accommodate 5 people (considering that you’re using the smaller room as a 1-person/children’s bedroom) and 2 in the guest wing. In high season the average charge in this area, on the conservative side, is around $70 - $100 per head per day. This depends on the timing and amount of days booked of course, (and in my opinion, the others are not as lovely or private as this home) so that could be an income of $490 to $700+ per day if you’re not going to use the home yourself. Please do your own diligence on the figures above - you should roughly find the same results as I did. Definitely food for thought…
Off season wouldn’t be much less as there is a huge demand for properties like this all year round due to its very private position close to the park, beach, pubs, restaurants, town, whale watching, sailing, surfing, fishing, birdwatching, wild flowers, walking, art and biking trails. Albany is the centre where most people stay to explore all the natural delights that the Great Southern has to offer.
The views over the park are like having your own live theatre, always filled with people walking their dogs, exercising, littlies playing, picnics and birthday parties. Albany used to be very seasonal, but that’s all changed over recent years, so it might be wise to explore this option if you’re not going to use it as your prime residence. I believe that you shouldn’t have any problems renting out the guest wing for at least $250 per week long term and a lot more if you’re prepared to consider AirBnB – managed or self-managed.
Consider the $9 million in funding received from State Government, the Federal Government’s Building Better Regions Program and the City of Albany to upgrade the Middleton Beach Foreshore Enhancement Project. The original project began in 2019 and is expected to be completed by the end of the year. Construction on the expanded project is expected to commence in early 2021. The expanded scope will deliver increased car parking, extending a public promenade, seating lighting and landscaping; upgrades to the Ellen Cove amphitheatre including rebuilding the stone walls, lighting, seating and picnic facilities and a boardwalk and jetty link, which includes a pedestrian walkway and solar lights.
Source: https://www.mediastatements.wa.gov.au/Pages/McGowan/2020/08/Additional-1-point-1-million-dollars-to-extend-Middleton-Beach-foreshore-works.aspx
Also take note of the proposed redevelopment of the Esplanade site and how this could positively influence future property prices in this very limited, upmarket area. Source: https://www.albanyadvertiser.com.au/news/albany-advertiser/multi-storey-townhouses-to-kick-start-state-governments-middleton-beach-development-ng-b881614249z#:~:text=Multi-storey%20townhouses
Qualified buyers are invited to private viewings with the exclusive agent Jess Adams @realty. Please give me a call on 0410 631 335 or email [email protected].
We all know that this home won’t be on the market for long due to its beauty, enviable position, the rarity and very fair asking price, so please get in touch with me soon if you’re interested. It might be another 10 years before another home in this special enclave comes to market as they usually stay in the family for generations. I welcome you to contact me right now to book your viewing. I’m available from 9 am to 10 pm WST every night. Make 53 your lucky number…
To view more photos of this property, please follow this link to my website. https://www.jessadamsrealty.com.au/properties/53-adelaide-crescent-middleton-beach/
Property features
Nearby schools
| Albany Senior High School | Secondary | Government | 1.7km |
| Albany Primary School | Primary | Government | 1.8km |
| Spencer Park Education Support Centre | Primary | Specialist | 2.3km |
| Spencer Park Primary School | Primary | Government | 2.3km |
| St Joseph's College | Combined | Non-government | 3.2km |
| Bethel Christian School | Combined | Non-government | 3.5km |
| Australian Christian College - Southlands | Combined | Non-government | 3.6km |
| Yakamia Primary School | Primary | Government | 4.2km |
| John Calvin School | Combined | Non-government | 4.3km |
| Parklands School | Primary | Non-government | 5.0km |