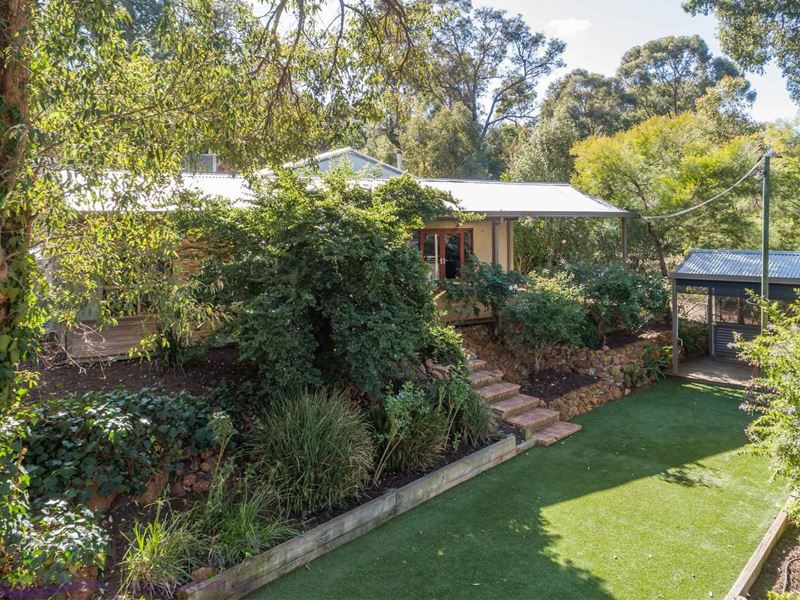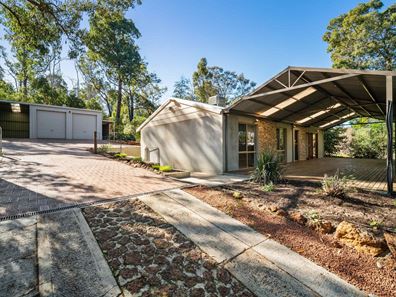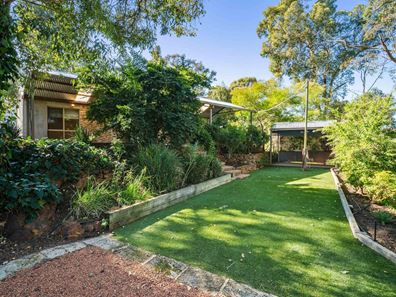


5245 Richardson Road, Stoneville WA 6081
Sold price: $527,000
Sold
Sold: 26 May 2020
4 Bedrooms
2 Bathrooms
3 Cars
Landsize 1,842m2
House
Contact the agent

Lee Nangle
A BLUE RIBBON FIRST
Dreams do come true. Renovated, extended and beautifully presented with a new kitchen and main bedroom suite, solid jarrah floors and open plan living, this 4 bedroom, 2 bathroom home is move-in ready. The elevated lot, natural landscape and easy-care garden fashion an idyllic setting within easy reach of local schools, walking trails and Mundaring village. A large, high clearance shed, terraced lawn, big, south-facing deck and gazebo with treetop views set the scene for a quintessential Hills lifestyle.4 bedrooms, 2 bathrooms
1988-built brick and iron
Renovated and extended
Flowing split level design
New kitchen & main suite
Large south-facing deck
Lawn terrace and gazebo
High-clearance workshop
1842 sqm classic hills lot
Close schools, village, trails
Arriving home to this property feels a little like reaching to the top of the magic faraway tree, such is the delight and surprise that awaits at the end of a paved, curving driveway. The 1988-built home has been lifted to new heights by the addition of a large entertaining deck, new kitchen and a clever split-level extension with a main bedroom suite and large mezzanine study.
Jewel-toned jarrah floors and crisp, white paintwork to provide a delightful welcome as you enter the living area from the wide, elevated deck. Space and flexibility afforded by an open plan design deliver the framework of a central living area at the heart of the home.
A long, stone-topped island bench defines the modern kitchen with waterfall ends and an integrated breakfast bar. It boasts ample storage, a glass splashback and new appliances – 900 mm oven, dishwasher and 5 burner hob – are sure to delight the most passionate of home cooks.
Three junior bedrooms are arranged on the main living area to create a separate 'kids' zone with a shared family bathroom. Built-in robes give all-ages appeal to two of the rooms while ceiling fans in each ensure year-round comfort. A new, walk-through laundry with a large linen press and separate W.C. completes the first-floor layout.
A wooden staircase links the central living area to the newly constructed main bedroom suite and spacious mezzanine study. The main suite boasts a good-sized walk-in robe, timber floors, a delightful, modern ensuite and a separate W.C. Reverse cycle air-conditioning, lots of natural light and garden views bring an atmosphere of serenity to this private adults' retreat.
Set at one corner of the fully fenced backyard is a large, high-clearance workshop with two roller doors and a carport at one side and sheltered storage area at the other. This ample, powered space offers excellent storage for a caravan, boat and car.
Much of life in the Hills is focussed on enjoying the beauty of nature; this property takes the best advantage of the natural surroundings without sacrificing comfort and convenience. In addition to the expanse of the gabled deck across the front of the home, a small, no-mow lawn and charming gazebo provide additional space for entertaining and relaxing – and with a reticulated easy-care garden, there will be time to relax.
Begin life in the Hills in style and discover how it feels when dreams come true. This delightful, stylish home is minutes from the bustling Mundaring village, within easy reach of a choice of schools and on the doorstep of kilometres of walking and riding along the Heritage Trail.
To arrange an inspection of this property or for experienced real estate advice, call Mr Bright – Lee Nangle – 0427 202 366 and take a walk on the bright side.
BE SEEN - BE SOLD - BE HAPPY
Do you want your property sold? For professional photography, local knowledge, approachable staff, a proven sales history and quality service at no extra cost call the Brookwood Team.
Property features
Nearby schools
| Mundaring Primary School | Primary | Government | 2.0km |
| Mundaring Christian College | Combined | Non-government | 2.7km |
| The Silver Tree Steiner School | Primary | Non-government | 3.0km |
| Sacred Heart School | Primary | Non-government | 3.3km |
| Parkerville Primary School | Primary | Government | 3.5km |
| Sawyers Valley Primary School | Primary | Government | 4.3km |
| Mount Helena Primary School | Primary | Government | 4.7km |
| Eastern Hills Senior High School | Secondary | Government | 4.9km |
| Glen Forrest Primary School | Primary | Government | 7.7km |
| Helena College | Combined | Non-government | 8.0km |