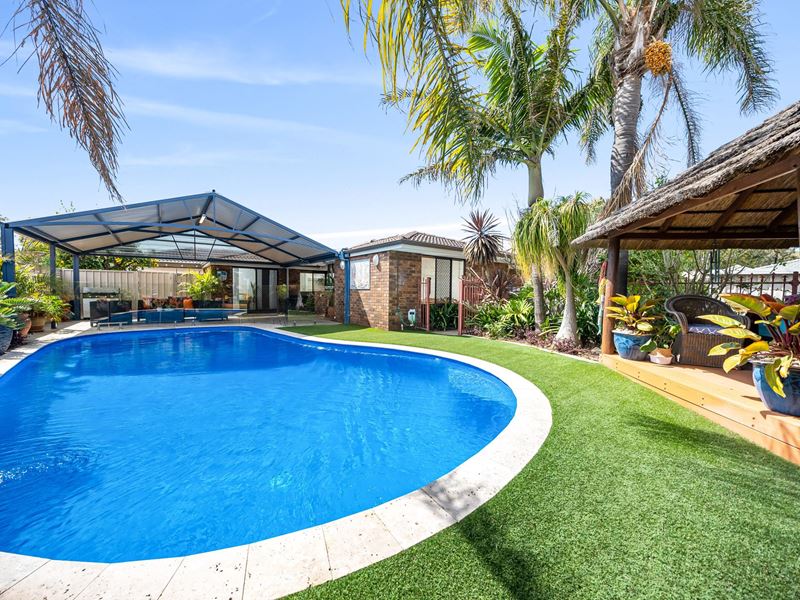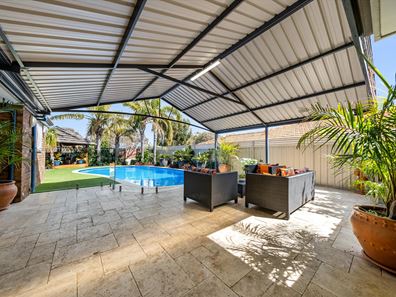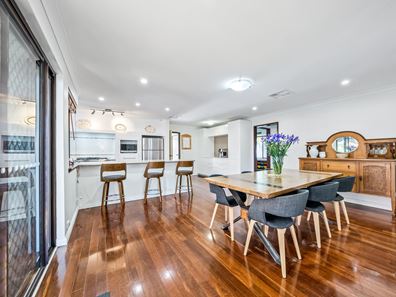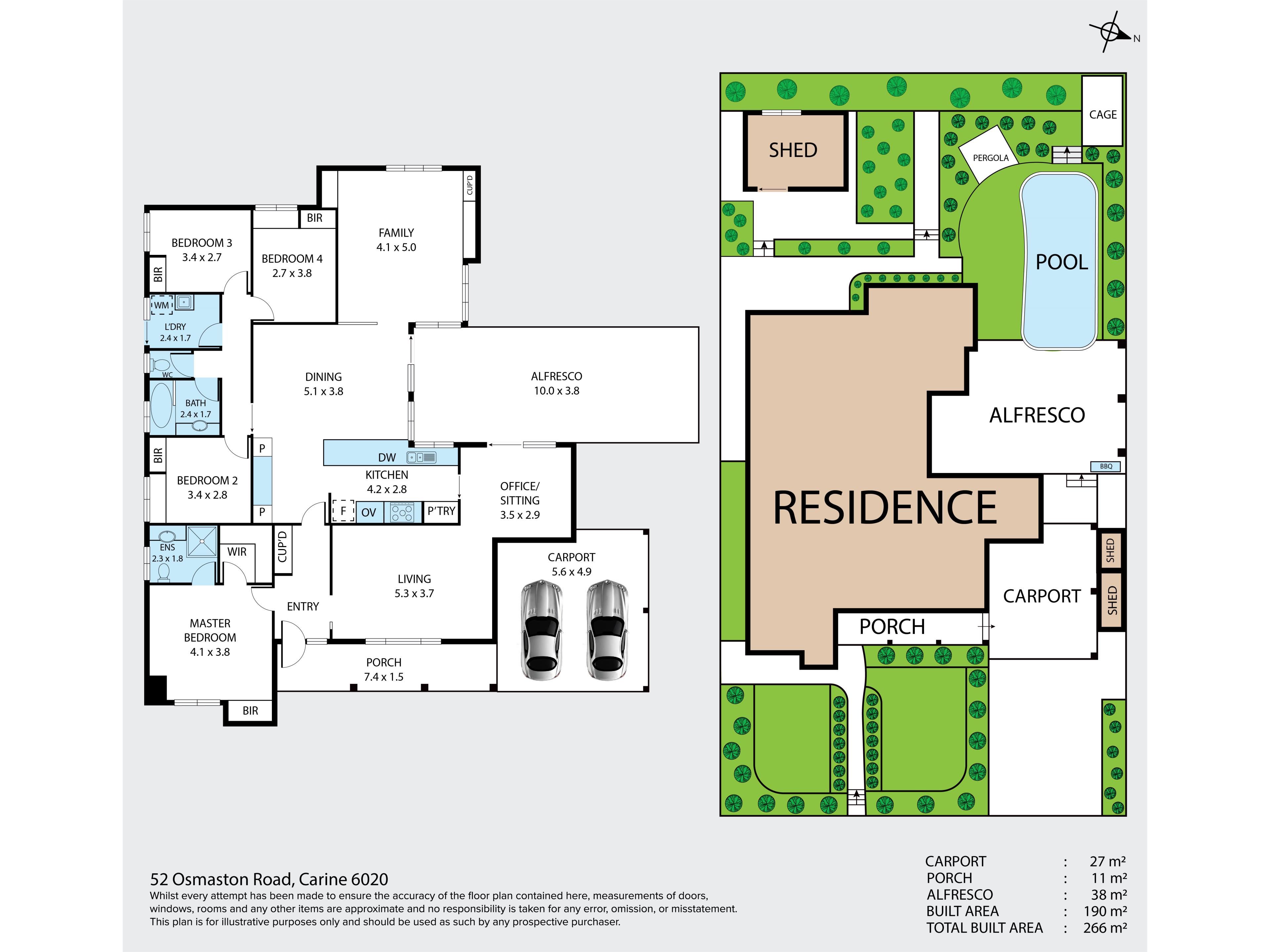


52 Osmaston Road, Carine WA 6020
Sold price: $1,057,500
Sold
Sold: 23 Oct 2021
4 Bedrooms
2 Bathrooms
2 Cars
Landsize 732m2
House
Contact the agent

Aaron Green
0431055710
Realmark North Coastal
A family home designed for living!
Auction, Saturday 23 October @1 pm. Please contact us for an auction pack.What we love.
In the family favourite Carine, a few minutes walk to Carine Primary, Carine Senior High School, surrounded by luscious parks, Carine Open Space and Carine Glades Shops, you have everything you could ever need or want within arm's reach.
Set on 732sqm with multiple living areas, open plan kitchen, meals, and family room along with study and a tropical oasis backyard with cabana and sparkling pool, a master suite, three additional spacious bedrooms with built-in robes, this is a home designed for family living and sure to be a crowd-pleaser!
What to know.
A spacious home set back on 732sqm in the family-friendly Carine within walking distance to Carine Primary and Senior High School.
An open plan kitchen, meals, and family room (with bar area) is a welcoming setting for any family to cook, create, unwind and relax together. The kitchen has been designed to look onto the back garden and pool to keep a close eye on the kids.
The kitchen itself is complete with a Blanco gas cooktop, electric oven, Bosch dishwasher, drop zone with built-in cabinetry, pantry, fridge recess, microwave recess and breakfast bar for those quick bites.
Open the sliding doors and step out onto your tropical oasis. Newly resurfaced fibreglass lined, glistening solar heated pool set up and ready for the summer holidays! Stock up on your favourite cocktails and sit under the cabana taking in this lux living backyard! With a shed tucked away around the corner to store all the pool toys and DIY tools.
Back inside and at the front of the home, you will find a formal living space overlooking the front garden with a study area and access outside. The master suite is complete with a ceiling fan, floor-to-ceiling built-in shelving, walk-in robes, and ensuite.
At the rear of the home, you will find three additional spacious bedrooms, all complete with built-in robes. Beds three and four also have ceiling fans to carry the sea breeze through in summer, with the family bathroom centrally located with floor to ceiling tiling, bath, shower, vanity, and separate toilet. The laundry is next door, with outdoor access looping around to the drying area.
With a total of three garden sheds, travertine paving, 20 solar panels, three-way bore reticulation with a hose to fill the pool, gas hot water system and a variety of fruit trees; you have a home that not only ticks all the boxes but one that can take your family from tiny tots to challenging teens and years beyond. Welcome home!
Property features
Nearby schools
| Carine Primary School | Primary | Government | 0.2km |
| Carine Senior High School | Secondary | Government | 0.5km |
| Poynter Primary School | Primary | Government | 0.8km |
| Marmion Primary School | Primary | Government | 1.3km |
| North Beach Primary School | Primary | Government | 1.6km |
| Davallia Primary School | Primary | Government | 1.7km |
| Duncraig Primary School | Primary | Government | 1.9km |
| Our Lady Of Grace School | Primary | Non-government | 2.0km |
| Sorrento Primary School | Primary | Government | 2.3km |
| Karrinyup Primary School | Primary | Government | 2.3km |
