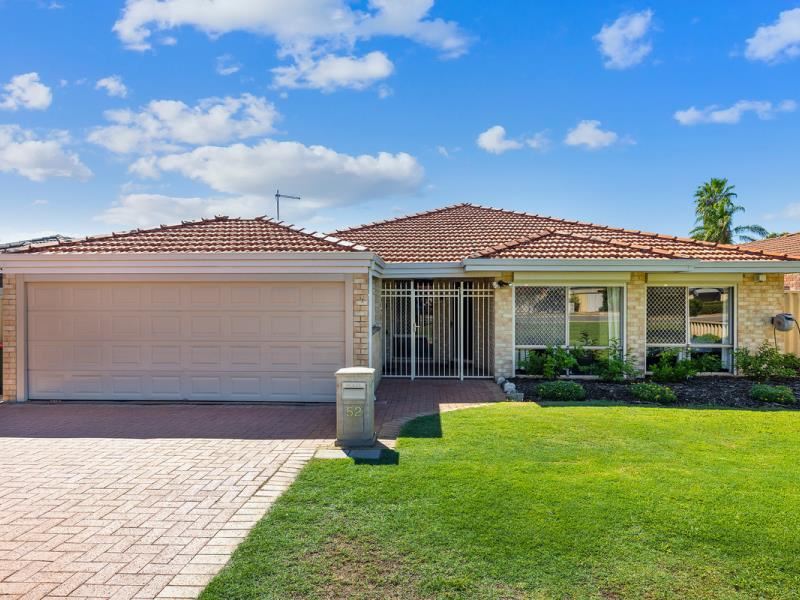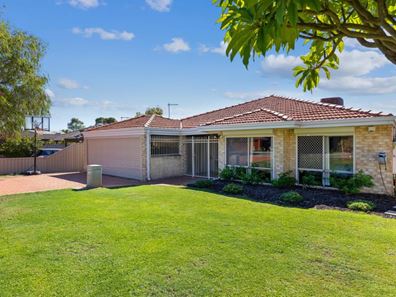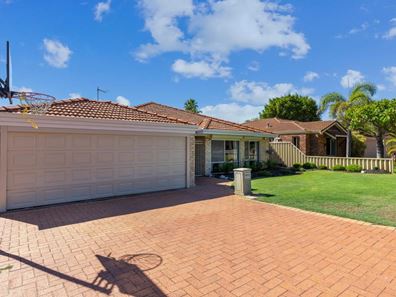


52 Lintonmarc Drive, Redcliffe WA 6104
Sold price: $711,000
Sold
Sold: 27 Mar 2024
4 Bedrooms
2 Bathrooms
2 Cars
Landsize 477m2
House
Contact the agent

Aaron Laurie
0429200947
The Agency
Nest Or Invest In Flemington Chase Estate
WELCOME TO 52 LINTONMARC DRIVE, REDCLIFFEEvery now and then you come across a very special home where, from the moment you walk in, you just fall in love. Be ready to be thoroughly impressed by this four-bedroom, two-bathroom family home which is sure to impress!
This is your chance to reside in this ever-popular private prestige location “Flemington Chase Estate”. 4-bedroom 2-bathroom family home situated on a big 477sqm block offering all the comfort one could ask for. Just a stone’s throw from fabulous mature bushland and landscaped green spaces, Parkview Chase Reserve. This family home is located on a great street, neighbouring other beautiful modern homes.
Enjoy living areas of generous proportions boasting a huge gourmet chef's kitchen which is positioned at the heart of the home complete with quality stone benchtops, stainless steel appliances including a double sink, dishwasher, and double fridge recess. A matching stone splash-back makes for a crisp, clean and impressive kitchen with loads of cupboards and quality finishings.
The impressive open plan family home has two distinct living areas for formal and informal occasions. Underfoot you will find beautiful large ceramic tiles throughout the main living areas and carpets in all the bedrooms and formal lounge impresses from the start.
Fresh and bright main bathrooms oozes luxury having a quality claw foot bath and a sleek frame-less shower, stone vanity tops and modern exposed basins.
The parents wing located at the front of the home lies a massive master bedroom boasting a study area, walk-in robe and ensuite and the minor bedrooms all complete with built in robes recesses.
Separate laundry, separate toilet, security alarm, roller shutters, ducted evaporative air conditioning throughout together with split system reverse cycle air conditioners in all bedrooms and security screens to windows is sure to enhance one’s lifestyle and comfort for the whole family.
Stepping outside you will be taken back and in awe by a large spa boasting glass fencing, full length undercover paved alfresco area with easy care gardens. Excellent for entertaining all year round and plenty of space for the children to enjoy.
Last but not least topping off this delightful home you have your own double secure garage, with a high roof line perfect for your high vehicles, automatic roller door for your convenience, four garden sheds and plenty of parking area at the front of the home.
Nestled in the heart of Redcliffe in the leafy estate of Flemington Chase Estate. Featuring quality open spaces, with all houses centered around a generous strip of parkland. This family home benefits from the proximity to nature and the existing community amenities, public transport, major road infrastructure, Redcliffe train station and the Airport link.
Very close to parks and amenities such as the ever-popular Redcliffe park and Community Centre as well as cycle paths and primary schools. Value in this location will be underpinned with this family home in Redcliffe, as well as Costco and the DFO shopping centre within walking distance. The Swan River and Ascot racecourse are only a short drive away and Belmont Forum shopping centre, Optus Stadium and Crown entertainment complex are also just minutes away.
Home Features:
• Built 1998
• Brick & Tile Home
• Land Area of 477m2 & 162m2 Under Main Roof
• 4 Bedroom 2 Bathroom
• Big open Plan Kitchen, Meals, Dining & Family Space
• Massive Master Bedroom Complete with Modern Ensuite & Stone Top Vanity, Walk in
Robe and Parents Retreat Space / Study or Office
• Built-In Robe Recesses to Minor Bedrooms
• Separate Formal Lounge Room
• Insulation Throughout
• Ducted Evaporative Air Conditioning Throughout
• Four Reverse Cycle Split System Air Conditioning to Bedrooms
• Gas Boosted Solar Hot Water System
• Gourmet Chef’s Kitchen with Double Fridge Recess, Gas Cooktop, Electric Oven &
Dishwasher
• Stone Bench Tops & Island Bench
• Soft Closing Doors & Draws
• Quality Stainless Steel Appliances
• Microwave Recess
• Down Lights Throughout
• Solar Panels and Inverter
• Roller Shutters to All Bedrooms
• Gas Bayonet Point in Family Room
• Claw Foot Bath in Main Bathroom, Stone Bench Top and Modern Above Top Basin
• Separate Laundry & W/C with Overhead Cupboards, Linen Cupboard and Broom/Mop
Cupboard Complete with Stone Bench Tops
• Lock Up Auto Roller Door Double Garage with Side Access Through to The Back Yard
• Full Length Undercover Paved Alfresco Patio Area
• Six-Seater Spa with All the Bells & Whistles, Complete with Glass Fencing
• Sunshade Outdoor Zip Blind
• Front & Rear Fully Automated Reticulation
• Security System
• Security Screens & Doors
Added Features:
• Parkview Chase Reserve 100 meters
• Redcliffe Reserve & Community Centre 200 meters
• St Maria Goretti’s Catholic School 570 meters
• Redcliffe Primary School 850 meters
• Costco 200 meters
• Belmont Forum Shopping Centre 2.5 kilometers
• Perth Airport 1 kilometers
• Swan River 1.8 Kilometers
• Ascot Horse Racing Arena 2 kilometers
NB: These are approximate distance only and should only be taken as a guide.
Disclaimer:
This information is provided for general information purposes only and is based on information provided by the Seller and may be subject to change. No warranty or representation is made as to its accuracy and interested parties should place no reliance on it and should make their own independent enquiries.
Property features
Cost breakdown
-
Council rates: $1,842 / year
-
Water rates: $1,283 / year
Nearby schools
| St Maria Goretti's Catholic School | Primary | Non-government | 0.7km |
| Belmay Primary School | Primary | Government | 0.9km |
| South East Metropolitan Language Development Centre | Primary | Specialist | 0.9km |
| Redcliffe Primary School | Primary | Government | 1.0km |
| Notre Dame Catholic Primary School | Primary | Non-government | 1.6km |
| Belmont City College | Secondary | Government | 2.2km |
| Cloverdale Primary School | Primary | Government | 2.3km |
| Cloverdale Education Support Centre | Primary | Specialist | 2.3km |
| Belmont Primary School | Primary | Government | 2.4km |
| Rivervale Primary School | Primary | Government | 3.2km |