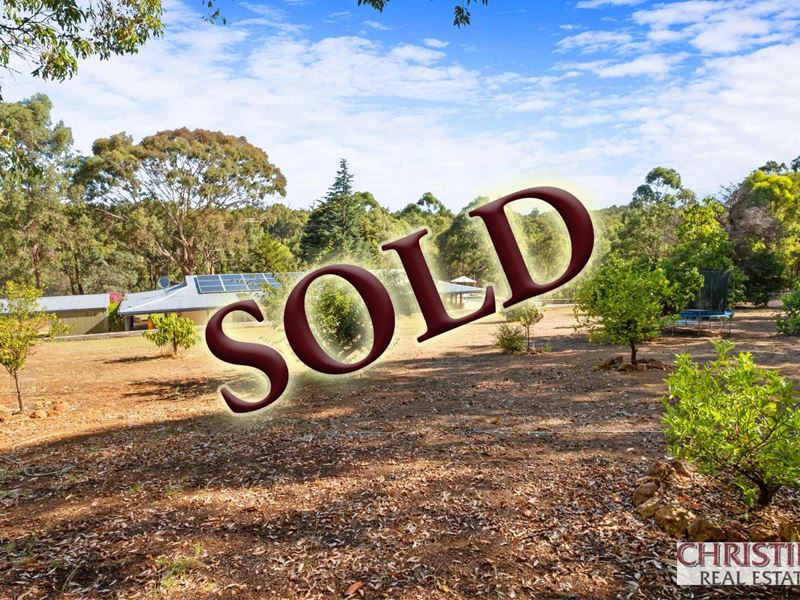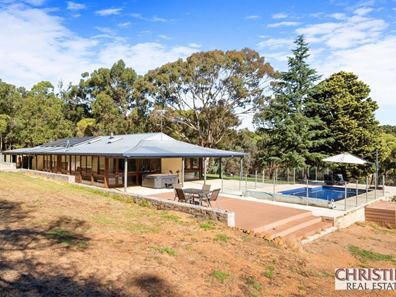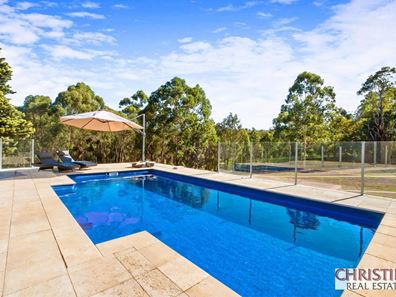


510 Jarrah Road, Sawyers Valley WA 6074
Sold price: $1,097,500
Sold
Sold: 17 Jul 2023
4 Bedrooms
2 Bathrooms
2 Cars
Landsize 6.00ac
House
Contact the agent

Tim Christie
0417902408
Christie's Real Estate
A RURAL PARADISE
Morning birdsong and a tree lined driveway welcome you beyond a creek and dams to this 6 acre horse property with a country styled household situated perfectly to enjoy a setting sun whilst taking a dip in your heated pool; just imagine yourself falling in love everyday with one of the best life decisions you’ve made.- Charming 4 bedroom 2 bathroom plus study home with many improvements
- Winter creek & dams
- Heated saltwater pool with a nice view through glass paneled fencing
- Vaulted ceilings & skylights in large open plan living area
- Modern kitchen with S/S appliances, pantry & dishwasher
- Solar power, air conditioning & wood fire
- Wrap around verandahs & paved sitting
- Large workshop with in-built double carport
- 250,000L rain water tank
- 6 acres with fenced & irrigated paddocks
- Extensive list of fruit trees
Well fenced bore irrigated paddocks lead to a carefully planned and private 4 bedroom 2 bathroom plus study home positioned to enjoy a tree lined view the to the west and the adjoining reserve to the north. Country styled renovations such as a cream rendered exterior and large open and airy barn-style living areas have been tastefully mingled with a contemporary kitchen and other modern additions including solar power panels, air conditioning and a wide range of meaningful improvements which we will list later.
The large open plan living area offers a great first impression of the home inside; a lofty vaulted timber ceiling supported by exposed beams, natural light streaming through skylights and wide spanning timber doors and windows plus a neutrally tone tiled floor consolidates multi-functional areas into one appealing and comfortable room.
An adjoining kitchen looks outward to the verandah and inwards to the living area. Be pleasantly surprised at how modern and fresh this is with a contrasting marble benchtop, recessed sink, bright down light fittings and stainless steel appliances amongst ample storage in a built-in pantry, bevelled overhead and floor level cabinets, and the meal-preparation island bench.
There are 4 bedrooms and a study located along one end of the home, the master suite features an expanse of windows and double doors opening on the verandah, reverse cycle air conditioning and an ensuite with floor to ceiling tiled walls. The remaining bedrooms include a built-in robe and their own view looking onto the land.
Situated nearby is a modern main bathroom with floor to ceiling tiles and wide vanity, a good sized laundry and separate w.c.
The home is kept a comfortable temperature with reverse cycle air conditioning, a quality Jarrahdale slow combustion fire and the north facing aspect making use of the winter solar passive effects.
A classic country styled verandah almost wraps around the home and on one side looks out to the large paved area and sparkling heated pool with unhindered views through the glass panelled fencing.
An approximate 12m x 6m covered area acts as a double carport and two enclosed storage areas, nearby this is a huge 250,000 litre tank supplying water to the house and pool.
The surrounding property is mostly utilised for paddocks with solar electric fencing and bore fed irrigation, but there is plenty more to be excited about such as the natural creekline, two dams and self-sustainability you could achieve with a chicken coop and wide range of fruit trees including plum, fig, avocado, mango, peach, bay leaf, apple, lemon and nectarine.
Hidden from view in a cul-de-sac section of Jarrah Road and only a short drive to Mundaring's bustling centre this 6 acre property is the ideal setting your family, a lot of effort has gone into renovating and restoring the home from the ground up and now you can enjoy the results. Contact Tim Christie to arrange a viewing.
LIST OF RENOVATIONS AND ADDITIONS
- Underground power to the house
- House has been re-wired
- 18 solar power panels
- Replaced roof sheeting, gutter & downpipes
- Completely rendered exterior house walls
- Heated saltwater pool
- Professionally retained limestone walls
- Renovated bathrooms and kitchen
- LED downlighting in the living and kitchen
- Reverse cycle air conditioning & Jarrahdale slow combustion fire
- Stainless steel Asko dishwasher
- Repaved exterior & raised decking
- 250,000L rain water tank
- Solar electric fencing
- Extensive bore fed irrigation to the paddock
- Irrigation to the house gardens
- And more.....
Property features
Nearby schools
| Mundaring Christian College | Combined | Non-government | 0.9km |
| Mundaring Primary School | Primary | Government | 1.1km |
| Sawyers Valley Primary School | Primary | Government | 2.2km |
| Sacred Heart School | Primary | Non-government | 2.4km |
| Mount Helena Primary School | Primary | Government | 3.7km |
| Eastern Hills Senior High School | Secondary | Government | 3.9km |
| Parkerville Primary School | Primary | Government | 4.9km |
| The Silver Tree Steiner School | Primary | Non-government | 5.0km |
| Glen Forrest Primary School | Primary | Government | 8.3km |
| Chidlow Primary School | Primary | Government | 8.9km |