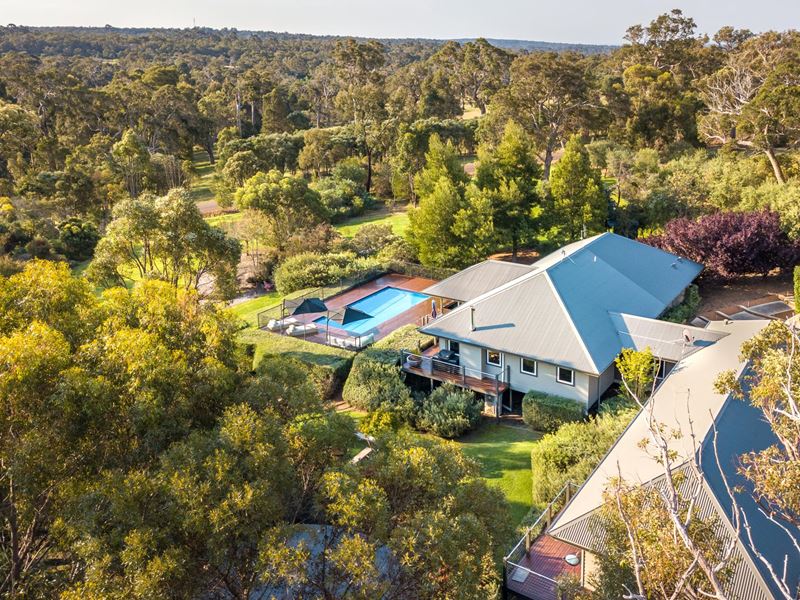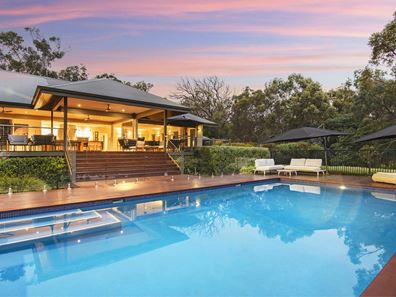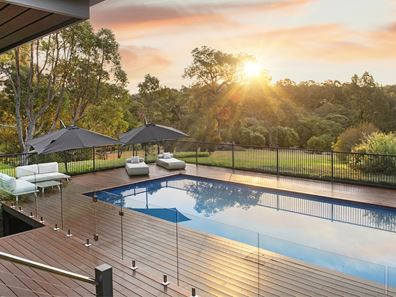


51 Green Park Road, Quindalup WA 6281
Sold price: $2,800,000
Sold
Sold: 26 Oct 2021
6 Bedrooms
3 Bathrooms
4 Cars
Landsize 1.00ha
House
Contact the agent

Tony Farris
0417951838
Ray White Stocker Preston
Inspirational Living - Iconic Location
Inspiration for living and straight from the magazines, 51 Green Park Road, Quindalup is perched amongst pristine hinterland, presenting a graceful fusion of old-style farmhouse and modern-day design.Positioned on a generous 1ha (10,000m2) block capitalised by the creative energy of D'Agostino + Luff Architects, clean northern light bounces across this magnificent residence and the effervescent landscaped grounds. Surrounded by protected streams and nature trails, relax and enjoy one the most gorgeous valley settings in the region, only minutes away from the turquoise waters of Geographe Bay, providing the perfect balance for coastal-rural living.
The property showcases one of the best outdoor entertaining landings for all to embrace, open to the blue skies, evening stars, sunsets and late afternoon sun falling across the valley treetops, filling this natural setting with an abundance of life. The residence is touched with luxury, defined by the owners inspiring taste in style, comfort and natural tones in keeping with the property's evergreen surrounds, as bringing the outdoors in absolutely applies here.
Enjoy every changing season at its best here, lounge by the fireplace in winter, drift away on the poolside daybeds in summer, retreat to the privacy and comfort of your ultimate king size master suite or book New Year's Eve celebrations in and take advantage of the incredible indoor-outdoor entertaining area whilst the kids take over the decked pool side oasis. The outdoor landing is designed to absorb the northern warmth in winter, then cooled by the lush grounds and iridescent pool waters across summer, smartly finished in frameless glass balustrade and generous level decked space.
A dream entertainers retreat, the expansive kitchen space features luxury side step scullery, 6 seater island, crisp white stone benchtops, Wolf cooktop with a teriyaki plate and sizzling flame grill, Siemen dual ovens, commercial style Qasair rangehood, steel splashback, duel Miele dishwashers, fitted Electrolux plumbed dual fridge/freezer, Vintec wine cooler, wine glass cabinet and abundance of well-planned storage for this delightful gourmet space. The beautiful "house & garden" ensuites are graced with light tones, speckled grey concrete stone tile, sparkling Methven tapware, jet powered spa, stunning timber print cabinets, crystal clear shower pane, full length landscaped mirrors all finished in fresh white Luxaflex custom blinds, Caesar stone tops and long style bench mount basins.
Standout interior features include handcrafted timber floors, LG ducted A/C, LED and hand selected lighting, custom gloss white remote living/bedroom suite fans, Regency fireplace, Luxaflex and Sambrook window treatments with remote Hunter Douglas master suite blinds, aquamarine swimming pool and expansive stacking doors revealing divine rural views from every pane, creating a natural escape like no other. Standout exterior features include the main 16m x 9m workshop fitted with custom remote entry and internal roller doors, marine grade painted floors, mezzanine storage level plus separate guest retreat with main lounge area, built in kitchenette, fireplace, laundry, bathroom and steel staircase leading to the upper level offering carpeted accommodation space with southern cross breeze window.
One of most captivating hinterland properties, layers of love have been embedded across this exceptional property. From the moment you arrive, the tree line driveway, lush green rolling lawns, perennial native islands, sculptured evergreens, limestone and laterite retaining all bind together creating a heavenly-like oasis amongst nature.
The continuous flow, panache and natural connectivity from residence to grounds leaves no adjustment required, this luxury semi-rural retreat is simply second to none.
Don't miss this opportunity to settle into life amongst Western Australia's premier lifestyle corridor just moments from the ocean and town.
For further information and inspection details please contact Tony Farris on 0417 951 838.
Property features
Nearby schools
| Dunsborough Primary School | Primary | Government | 5.8km |
| Our Lady Of The Cape Primary School | Primary | Non-government | 6.1km |
| Yallingup Steiner School | Primary | Non-government | 6.4km |
| Cape Naturaliste College | Secondary | Government | 13.9km |
| Vasse Primary School | Primary | Government | 14.4km |
| West Busselton Primary School | Primary | Government | 20.2km |
| Cornerstone Christian College Ltd | Combined | Non-government | 21.0km |
| Busselton Senior High School | Secondary | Government | 21.1km |
| Geographe Primary School | Primary | Government | 21.5km |
| Geographe Education Support Centre | Combined | Specialist | 21.5km |