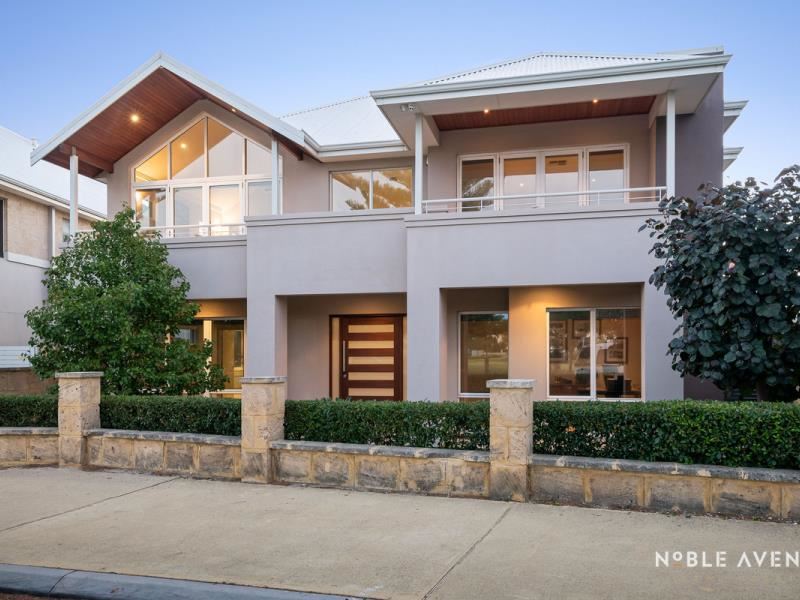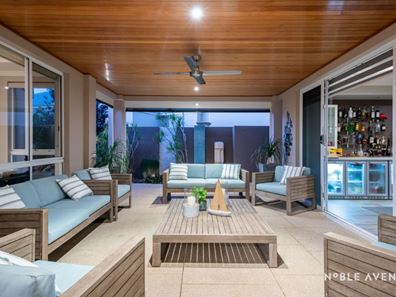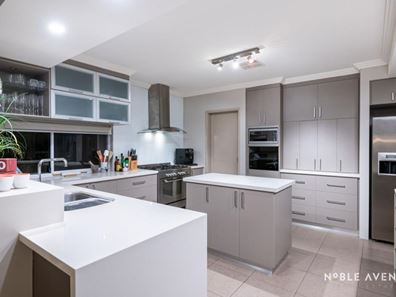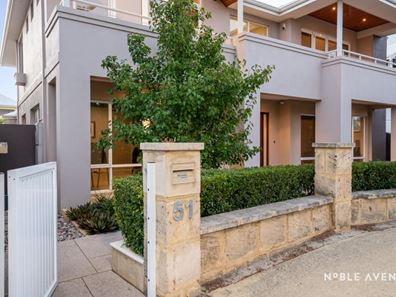Executive Parkside Perfection
Commandingly positioned at the border of the picturesque Harbour View Park, within a stone’s throw of our pristine coastline, this craftsmen-built residence abounds with timeless, modern style, embodied through its light-filled, free-flowing spaces and top-quality features.
Thoughtfully designed, the purpose-built home extends over two spacious floors, affording generous dimensions to every room, including the executive study, activity room and upstairs lounge. Plenty of interior storage is on offer, as well as a massive three-car garage complete with a workshop.
The open-plan main living capitalises on a seamless indoor-outdoor flow, with sliding doors opening out to a cedar-lined, decked alfresco, which extends to easy-care, tropics-inspired gardens and a beautiful solid timber gazebo.
A gourmet-style kitchen will have the resident chef salivating – set beneath a recessed ceiling, waterfall stone benchtops meet crisp, glass splashbacks, quality stainless-steel appliances and loads of storage.
Fit for a king, the master bedroom is defined by a breathtaking sense of space. High, raked ceilings meet an abundance of natural light, where the room seamlessly extends to the front terrace with a gorgeous parkland vista. The experience is complete with dual walk-in robes and a sumptuous en suite, featuring a spa-bath, double vanities and the pleasure of heated towel rails.
More Features:
• Ground-floor guest suite – walk-in robe, en suite
• Bedrooms 3 & 4 with huge dimensions, walk-in robes
• Quality third bathroom
• Powder room
• Master with double walk-in robes, en suite
• Executive study
• Upstairs lounge
• Activity room – bar-fridges, benchtops
• Cedar-lined alfresco, powered café blinds, solid timber decked gazebo
• Triple garage plus work-shop area
• Ducted vacuum
• Ducted reverse cycle air-con
• Security system, CCTV, sensor lights
• Solar panels for energy savings!
Property features
-
Garages 3
-
Floor area 327m2
Property snapshot by reiwa.com
This property at 51 Amalfi Drive, Hillarys is a four bedroom, three bathroom house sold by Linda Noble at Noble Avenue on 20 May 2021.
Looking to buy a similar property in the area? View other four bedroom properties for sale in Hillarys or see other recently sold properties in Hillarys.
Nearby schools
Hillarys overview
Hillarys is an outer-northern suburb of Perth bound by the Indian Ocean. The suburb is six square kilometres in size and is a residential area with commercial sectors in its northeast and significant parklands along the coast. Hillarys' growth was minimal until the 1970s and it wasn't until the 1980s through to the 1990s that rapid growth occurred.
Life in Hillarys
Arguably the most notable feature of Hillarys is its boat harbour. A crowd-pleaser for both locals and visitors alike, the large marina and tourist development is home to bars, nightclubs, restaurants, shopping facilities, accommodation, kid-friendly activities and plenty of attractions. Also in the suburb are several parks and walkways, Westfield Whitford City Shopping Centre, Hillarys Shopping Centre, a ferry terminal to Rottnest Island and a local primary and high school.





