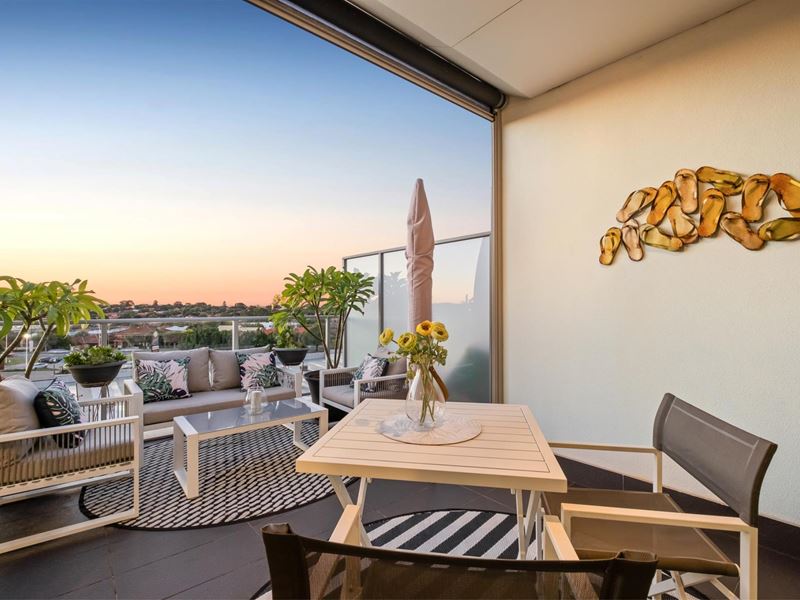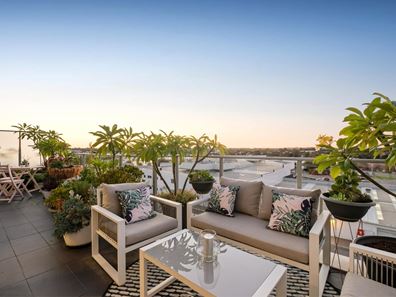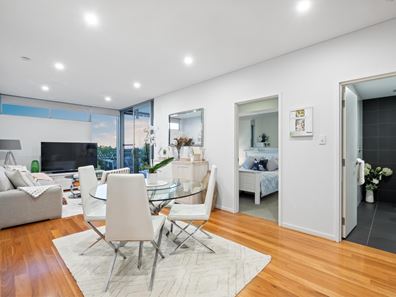


502/15 Roydhouse Street, Subiaco WA 6008
Sold price: $640,000
Sold
Sold: 24 Apr 2021
2 Bedrooms
2 Bathrooms
2 Cars
Apartment
Contact the agent

Daniel Ranshaw

Hub Residential
SECURE, SAFE, QUIET, LIGHT & BRIGHT
THE PROPERTYA superb blend of indoor-outdoor living areas incorporated into the oversized 28m2 terrace. Located on a cul de sac street, just a few minutes walk from Subiaco Square, lake and gardens. This north-facing, top floor, open plan apartment designed by award-winning Hillam Architects offers spectacular views and a super convenient lifestyle. Crafted and proportioned, the apartment has two queen-sized bedrooms, two generous bathrooms (master bedroom with ensuite and walk-in robe), a high spec, contemporary kitchen with white stone counters and ample storage and cabinetry. Open plan living and dining areas with solid Blackbutt wooden flooring flow out to an oversized north-facing terrace with sweeping 180-degree views. Two undercover side by side car bays, secured within a lock up carpark and oversized walk-in storeroom of 4m2 moments away. This apartment offers the perfect, low maintenance, secure, quiet lifestyle and is an ideal downsizer, investment or first home that lets you live your life the way you want to
THE LOCATION
It's all about the famous Subiaco lifestyle. From here, you can walk to the lake, gardens and Subiaco square, Rokeby Road, grab a coffee, bite to eat, have a drink or enjoy endless shopping opportunities. Coles, Woolworths, the station and market square gardens all at your doorstep. Regarded as one of Perth's most vibrant suburbs, Subiaco hosts an abundance of culture and convenience. With unbeatable restaurants, eateries and historical sites scattered all over the suburb. Minutes away from Perth's CBD and boasting excellent public transport access, Subiaco is a central hub of energy and excitement. Take in the perfect blend of contemporary architecture and charming heritage with this brilliant way of life.
Water Rates: $1,318.91 per annum approx
Council Rates: $1,926.42 per annum approx
Strata Fees: $550 per quarter
Build Area: 128m2
Property features
Cost breakdown
-
Council rates: $1,926 / year
-
Water rates: $1,318 / year
-
Strata fees: $544 / quarter
Nearby schools
| Subiaco Primary School | Primary | Government | 0.8km |
| Bob Hawke College | Secondary | Government | 1.0km |
| West Leederville Primary School | Primary | Government | 1.1km |
| Jolimont Primary School | Primary | Government | 1.3km |
| Perth Modern School | Secondary | Government | 1.4km |
| Wembley Primary School | Primary | Government | 1.5km |
| School Of Isolated And Distance Education | Combined | Distance | 2.1km |
| Rosalie Primary School | Primary | Government | 2.1km |
| Bold Park Community School | Combined | Non-government | 2.2km |
| Telethon Speech & Hearing | Combined | Non-government | 2.2km |