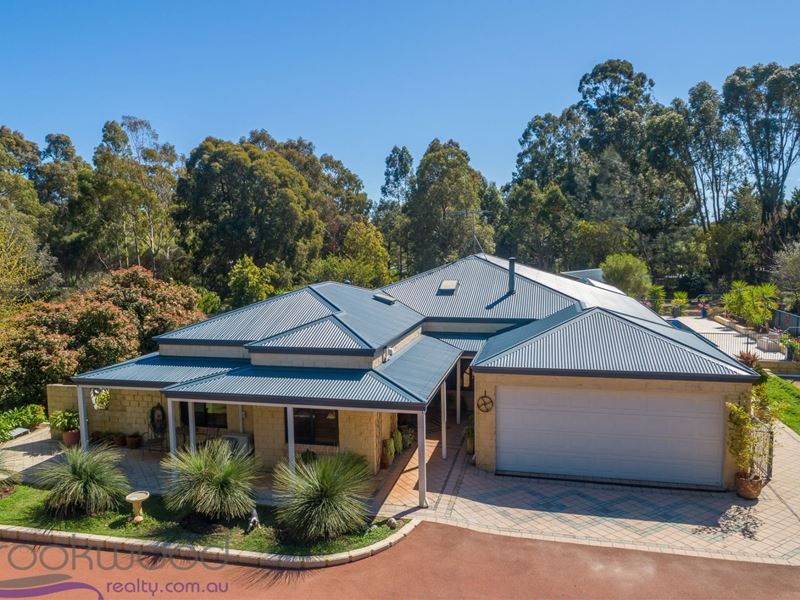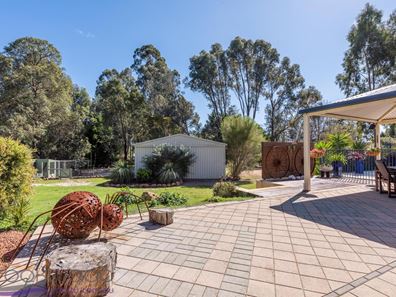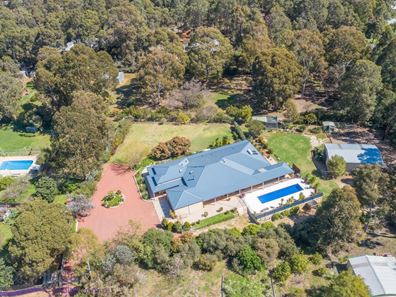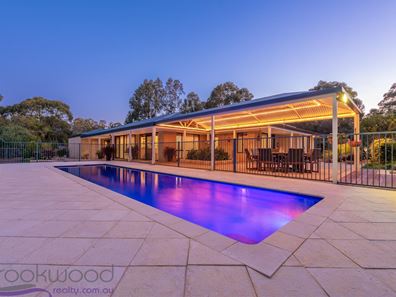FULL HOUSE
This impeccably presented, 4 bedroom, 3 bathroom, plus study property offers stylish, multigenerational living in an iconic Hills setting. Hidden at the end of a private cul-de-sac, the home is within easy reach of schools, shops and walking and riding trails. Central open plan family/kitchen/meals, a stunning lap pool and self-contained apartment give this Ross North home space for adult children or elderly parents without compromising on quality or privacy. A long, sealed driveway leads to the secure 2-car garage and drive-through access to the fully fenced backyard with waterwise gardens and a workshop with 3-phase power, W.C. and dual access.
4 bedrooms 3 bathrooms
Multigenerational home
Ross North brick and iron
Large open plan living zone
Self-contained apartment
Outdoor ent and lap pool
Waterwise native gardens
3-phase dual entry w'shop
4093 sqm battle-axe block
Peace privacy convenience
This beautifully presented principal residence incorporates a self-contained apartment to create a flexible, multigenerational home. Surrounded by well-maintained lawns established gardens and hidden at the end of a private cul-de-sac, the property offers peace and privacy within easy reach of services and amenities.
The main bedroom suite – spacious enough to allow room for a king-size bed and separate seating area – incorporates a walk-through robe and ensuite with a bathtub, double vanity, shower and separate W.C. The gleaming Marri floors, reverse cycle air-conditioning, a ceiling fan and on-trend, neutral colour scheme fashion a sophisticated adults' space.
A large office is set inside the front door to allow for uninterrupted work or study and ensure privacy during at-home meetings. With its proximity to the main bedroom, this space could be styled as a nursery. Alternately, it would make an ideal 5th bedroom.
A junior bedroom boasting Marri floors and a built-in robe is arranged for easy access to the tiled powder room and fully tiled family bathroom. Storage in the powder room and a walk-in linen press add to the home's practical features and family-friendly credentials.
The open plan layout at the centre of the home is comprised of a stylish and functional kitchen, an activity room leading to the alfresco, a spacious meals area with views of the pool. A sunken lounge with a slow combustion fire opens to a patio and garden.
In the renovated kitchen, a free standing 900 mm oven with gas hob, full-height tiled splash back, and stone benchtop with breakfast bar deliver a fantastic workspace with views to the pool and yard. A dishwasher, large walk-in pantry and ample storage ensure the central space is ready for the daily demands of family life.
Sitting under the same roofline is a self-contained 2 bedroom apartment with a kitchen, lounge and fully-tiled semi-ensuite. The apartment kitchen features a wall oven, 4-burner hob and pantry. The lounge area features sliding doors to the rear patio, pool views and reverse cycle air-conditioning. Divided from the rest of the home via an internal door, the apartment is designed to allow for separate entry via the rear verandah.
Much love and hard work have been lavished on this property's 4093 sqm. Easy-care, waterwise gardens surround the home. Lawns edged with native plants provide the perfect venue for a game of backyard cricket before leading to the rear of the property and a variety of fruit trees, chicken run and coop and a 3-phased powered and plumbed workshop.
A superb outdoor entertaining zone sits at the home's eastern face; a covered, paved verandah offers ample space for dining and lounging and a deep-blue lap pool expand the functional living area. Great for entertaining, memorable family parties and quiet afternoons spent gazing at the garden and pool, this inviting space links seamlessly to the kitchen to create fuss-free indoor-outdoor living.
Does this property tick your boxes for a change in lifestyle? Call Guy King - 0417 900 315 to arrange an inspection or discuss other opportunities to enhance the happiness in your life.
BE SEEN - BE SOLD - BE HAPPY
Do you want your property sold? For professional photography, local knowledge, approachable staff, a proven sales history and quality service at no extra cost call the Brookwood Team.
Property features
-
Garages 2
-
Toilets 3
Property snapshot by reiwa.com
This property at 50 Erin Dale, Stoneville is a four bedroom, three bathroom house sold by Guy King at Brookwood Realty on 07 Oct 2019.
Looking to buy a similar property in the area? View other four bedroom properties for sale in Stoneville or see other recently sold properties in Stoneville.
Cost breakdown
-
Council rates: $2,300 / year
-
Water rates: $220 / year
Nearby schools
Stoneville overview
Are you interested in buying, renting or investing in Stoneville? Here at REIWA, we recognise that choosing the right suburb is not an easy choice.
To provide an understanding of the kind of lifestyle Stoneville offers, we've collated all the relevant market information, key facts, demographics and statistics to help you make a confident and informed decision.
Our interactive map allows you to delve deeper into this suburb and locate points of interest like transport, schools and amenities. You can also see median and current sales prices for houses and units, as well as sales activity and growth rates.




