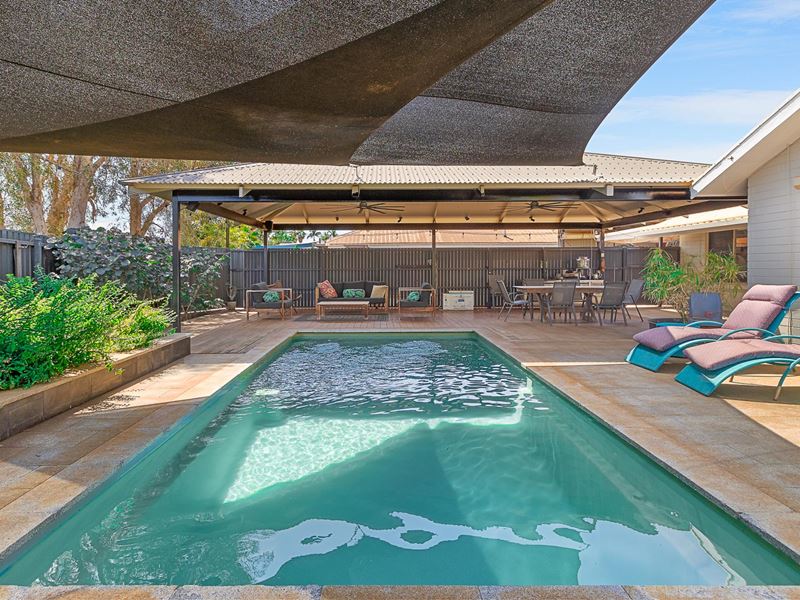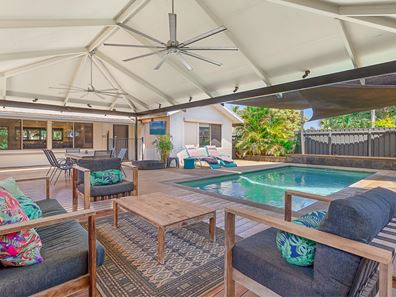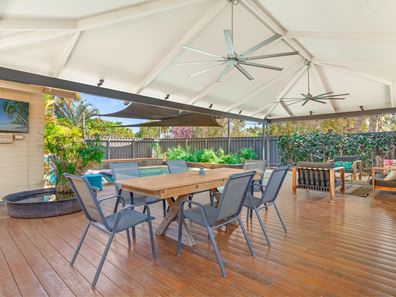


5 Wooramel Crescent, Dampier WA 6713
Sold price: $910,000
Sold
Sold: 23 Oct 2023
3 Bedrooms
1 Bathroom
1 Car
Landsize 1,280m2
House
Contact the agent

Dylan Rakich
0497083254
Realmark - Karratha
Under Offer with Dylan Rakich
What to love?Nestled in the coastal enclave of Dampier, just a leisurely stroll from the Esplanade, Dampier Boat Ramp, and the convenience of morning drop-offs at Dampier Primary, lies this captivating family retreat.
Situated on an expansive 1280 sqm block of land, this tranquil abode offers a turnkey residence surrounded by vast outdoor spaces. Tucked away on its sizable block with plenty of parking, including a designated boat bay with rear access, it effortlessly meets all your lifestyle needs.
Step inside and be enchanted by the low-maintenance luxury tiles, pristine white walls, and a seamlessly integrated open-plan kitchen, dining, living, and study nook. Revel in the spaciousness and natural light streaming through the glass walls, complemented by a split system and ceiling fans for comfort, providing garden views from every angle.
The kitchen is a modern masterpiece designed for social interaction with guests while the home chef creates culinary delights. Equipped with a freestanding gas cooker, dishwasher, abundant storage, and stainless steel benchtops, with bi-fold windows, it effortlessly connects to the rear alfresco area, perfect for entertaining.
Venture outside to the front, where a tropical haven awaits—completely fenced for privacy, adorned with landscaped tropical garden beds, an expansive pitched decked alfresco space with ceiling fans, and a sparkling pool with a shade sail for peace of mind. This is where summer entertaining begins, offering plenty of room for BBQ gatherings or serene moments by the pool while the kids play.
To the rear, discover an additional covered area for non-pool days, surrounded by an extensive lush lawn, inviting children to unleash their creativity with goalposts, monkey bars, and trampolines. A hidden decked sitting area provides a quiet escape for reading or evening marshmallow toasting.
Back indoors, the master bedroom exudes a resort-style ambience with pool views, a split system, and a ceiling fan. Generously sized bedrooms two and three share a modern main bathroom featuring floor-to-ceiling tiles, a rain head shower, mirrored storage, and a vanity. A separate toilet, along with an additional shower and outdoor access, can be found in the laundry.
5 Wooramel Crescent beckons as a haven for families, offering expansive space to grow on a substantial block—ready and waiting for you to make it your cherished home.
What to know?
• 1280 sqm block
• 106 sqm home
• 1979 build
• Council Rates $3218.79
Who to talk to?
Contact Dylan Rakich on 0497 083 254 for more information to get additional details on the bidding process or additional information on the property.
Property features
Cost breakdown
-
Council rates: $3,218 / year
Nearby schools
| Dampier Primary School | Primary | Government | 0.6km |
| Tambrey Primary School | Primary | Government | 12.6km |
| Baynton West Primary School | Primary | Government | 13.3km |
| Millars Well Primary School | Primary | Government | 13.9km |
| St Luke's College | Secondary | Non-government | 14.6km |
| Karratha Senior High School | Secondary | Government | 14.8km |
| Pegs Creek Primary School | Primary | Government | 14.9km |
| St Paul's Primary School | Primary | Non-government | 16.3km |
| Karratha Primary School | Primary | Government | 16.9km |
| Wickham Primary School | Primary | Government | 45.1km |