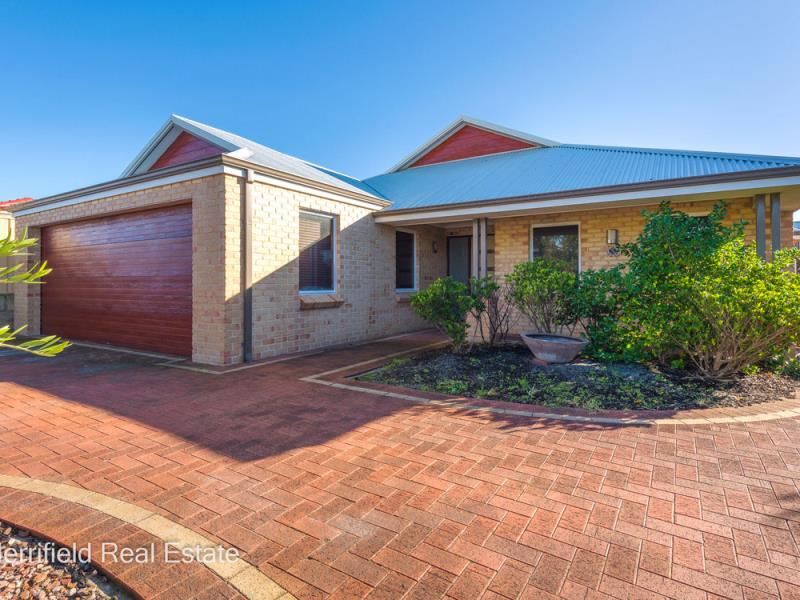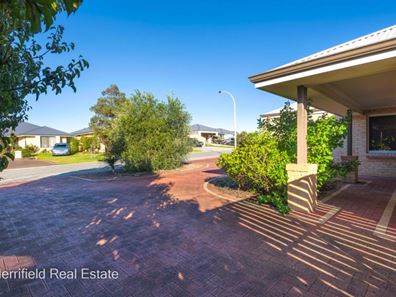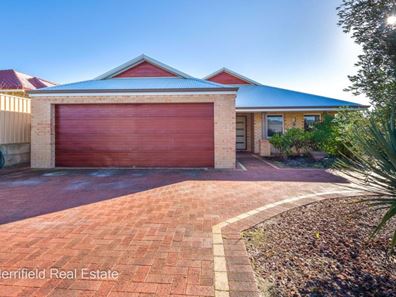


5 Teatree Way, Yakamia WA 6330
Sold price: $535,000
Sold
Sold: 28 Jun 2021
5 Bedrooms
2 Bathrooms
2 Cars
Landsize 699m2
House
Contact the agent

Jeremy Stewart
0439940976
Merrifield Real Estate
QUALITY HOME WITH MODERN VIBE
The space, the multiple living areas, the styling and the location all combine to make this property irresistible to families moving up the housing ladder, and to discerning investors.Built of brick and Colorbond, it incorporates a number of superior design features with an inspired layout and well-considered, high-quality finishing details elevating it above run-of-the-mill modern homes.
With tones from a tasteful coffee palette, all flooring, tiling, cabinetry and décor promote practicality while enhancing the home’s warm ambience and comfort.
A central open living space comprising the family room and dining area is the main focus. A great fit for the lifestyle of most families, it has a coffer ceiling, ducted air-conditioning, built-in cabinetry and glass doors opening onto an undercover, paved patio at the side.
At one end is the attractive kitchen with a sizeable pantry, dishwasher, five-burner gas cook-top, double wall oven and breakfast bar.
A carpeted TV lounge or games room, also with a door onto the patio, is at the other end of the main living area.
The king-sized master bedroom at the front has a walk-in robe and an en suite shower room with double vanity and toilet.
Across the hall is a sizeable lounge – an ideal parents’ retreat – that is currently used as a fifth king-sized bedroom.
The other three double bedrooms, all with built-in robes, have easy access to the main bathroom with bath, walk-in shower and vanity, and the guest toilet, which also has a vanity.
Outdoor features are just as impressive. The home sits behind a double-access paved driveway and has gates at the side to the fenced back yard, where there’s a gable-roofed shed with a roller door and power.
Gardens on the 700sqm block are designed for low maintenance, and there’s a door from the double garage into the hall.
This is an impressive property in an excellent suburb among modern homes.
It’s also a few minutes from schools, several shopping centres and town, and for the kids to let off steam, there’s parkland a two-minute walk away.
What you need to know:
- Brick and Colorbond home
- 700sqm block
- Inspired layout, quality finishing
- Excellent flooring, tiling, cabinetry, décor
- Air-conditioned open family room and dining area
- Air-conditioned TV lounge or games room
- Formal lounge – or parents’ retreat or king-sized fifth bedroom
- Paved undercover patio
- Smart kitchen with dishwasher, pantry, gas cooking, double oven
- King-sized master bedroom with en suite shower room, walk-in robe
- Three double bedrooms with built-in robes
- Guest toilet with vanity
- Main bathroom with bath, walk-in shower, vanity
- Laundry with fitted cabinetry
- Double garage
- Colorbond shed with roller door and power
- Fenced back yard
- Easy-care gardens
- Well located for schools, town, shops; two-minute walk to park
- Currently tenanted at $420 per week on a periodical tenancy
- Council rates $2,693.90
- Water rates $1,218.60
Property features
Cost breakdown
-
Council rates: $2,693 / year
-
Water rates: $1,218 / year
Nearby schools
| Bethel Christian School | Combined | Non-government | 0.9km |
| Yakamia Primary School | Primary | Government | 1.0km |
| John Calvin School | Combined | Non-government | 1.3km |
| Albany Secondary Education Support Centre | Secondary | Specialist | 1.6km |
| North Albany Senior High School | Secondary | Government | 1.6km |
| St Joseph's College | Combined | Non-government | 1.7km |
| Spencer Park Education Support Centre | Primary | Specialist | 2.0km |
| Spencer Park Primary School | Primary | Government | 2.0km |
| Parklands School | Primary | Non-government | 2.2km |
| Albany Primary School | Primary | Government | 2.5km |