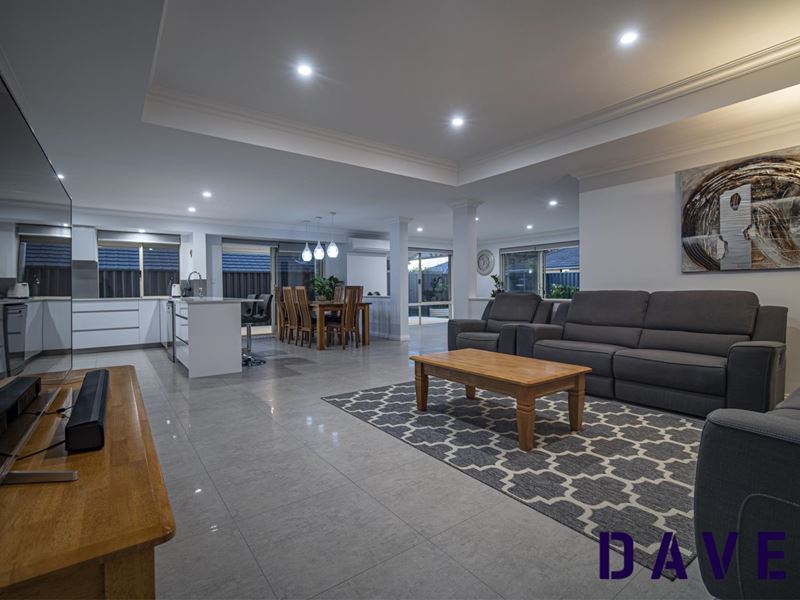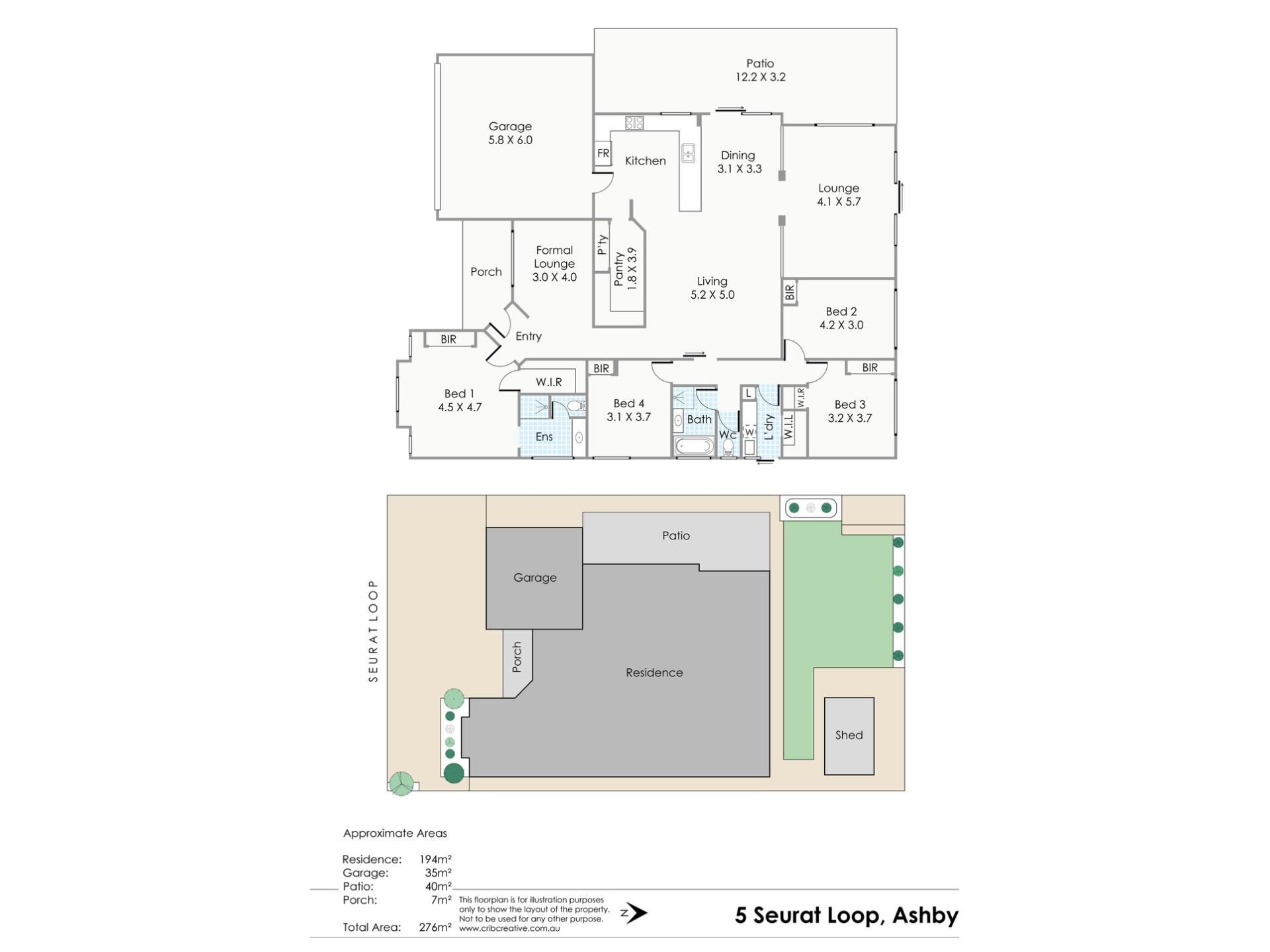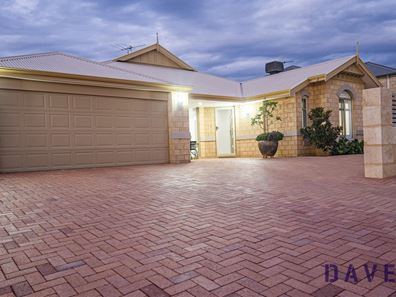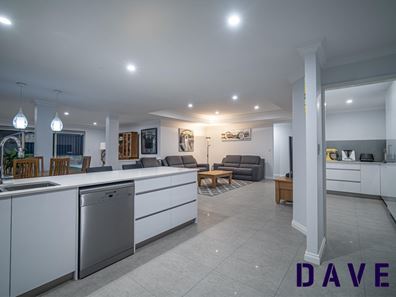Simply Stunning! Be VERY Quick!!!!!
Completely renovated throughout, this immaculate 4 bedroom 2 bathroom family home presents as brand-new and defines quality modern living of the absolute highest order.
Lovely views from the front entry courtyard and portico merely set the scene for the excellence lying within this tremendous abode. Welcoming you inside is a carpeted front lounge room that precedes a huge central open-plan family, dining and kitchen area - impeccably tiled whilst boasting a gas bayonet for heating, outdoor access to the fabulous pitched side entertaining patio, stylish light fittings, sparkling stone bench tops, soft-closing drawers, sleek white cabinetry, double sinks, over-head/under-bench storage, a five-burner Westinghouse gas cooktop/oven, a massive scullery (with stone tops, glass splashbacks and heaps of storage of its own) and more.
A light and bright games room can also be accessed from here and flows out to a spacious north-facing backyard where a future swimming pool wouldn't go astray in place of lush backyard lawns, right next to the powered workshop. Back inside, a commodious front master suite is the pick of the bedrooms and sits right away from the minor sleeping quarters (complete with a handy attic in the hallway), headlined by a sublime ensuite bathroom with a feature rain shower, a stone vanity and a separate fully-tiled toilet.
Nestled on a generous 608sqm (approx.) block amongst other exceptional properties in a tranquil, but convenient, location just footsteps away from a plethora of local parklands, this impressive residence also enjoys the luxury of having schools, shopping and community amenities in close proximity and is within easy walking distance of The Ashby Bar and Bistro and the new local Farmer Jacks supermarket, as well as several bus stops. Magnificent is an understatement, here!
Features include, but are not limited to;
• Split-system air-conditioning to the games room and master ensemble
• Internal shopper's entry via the main living space, from a remote-controlled double garage
• 4m x 4m (approx.) attic storage space, with drop-down-ladder access from the main hallway
• Fully fitted-out scullery with cabinetry and power points
• Brand-new kitchen and fully-tiled bathrooms - the main bathroom featuring a rain shower, separate free-standing bathtub and a sparkling stone vanity
• Quality Miele dishwasher
• Glass kitchen splashbacks
• Feature recessed ceilings to the family area and front lounge room
• Fitted-out master walk-in robe
• Large double-sized bedrooms - BIR's to 2nd/3rd bedrooms (step-in robe to 4th)
• Separate 2nd toilet
• Quality laundry with a walk-in linen press, a broom cupboard, mirrored splashbacks, stone bench tops and external/side access
• Insulated entertaining patio
• Brand-new blinds throughout - feature white plantation shutters to the front lounge and master suite
• New electrical wiring and down lights
• Fully reticulated
• New limestone underneath patio
• Feature ceiling cornices and skirting boards
• Gas hot-water system
• NBN internet connectivity
• Freshly painted throughout
• Large powered workshop shed for the budding tradesman of the house - with dual access
• Rear vegetable/herb garden
• Ample driveway parking space for a boat or caravan (or potentially both)
• Wide side-access gate for a trailer/small boat/jetski/motorbikes
Disclaimer - Whilst every care has been taken in the preparation of this advertisement, all information supplied by the seller and the seller's agent is provided in good faith. Prospective purchasers are encouraged to make their own enquiries to satisfy themselves on all pertinent matters
Property features
-
Air conditioned
-
Garages 2
-
Toilets 2
-
Floor area 236m2
-
Lounge
-
Dining
Property snapshot by reiwa.com
This property at 5 Seurat Loop, Ashby is a four bedroom, two bathroom house sold by Samuel Hedges and Eon Dyson at Davey Real Estate-North Beach/Padbury/Scarborough on 24 Feb 2020.
Looking to buy a similar property in the area? View other four bedroom properties for sale in Ashby or see other recently sold properties in Ashby.
Nearby schools
Ashby overview
Are you interested in buying, renting or investing in Ashby? Here at REIWA, we recognise that choosing the right suburb is not an easy choice.
To provide an understanding of the kind of lifestyle Ashby offers, we've collated all the relevant market information, key facts, demographics and statistics to help you make a confident and informed decision.
Our interactive map allows you to delve deeper into this suburb and locate points of interest like transport, schools and amenities. You can also see median and current sales prices for houses and units, as well as sales activity and growth rates.






