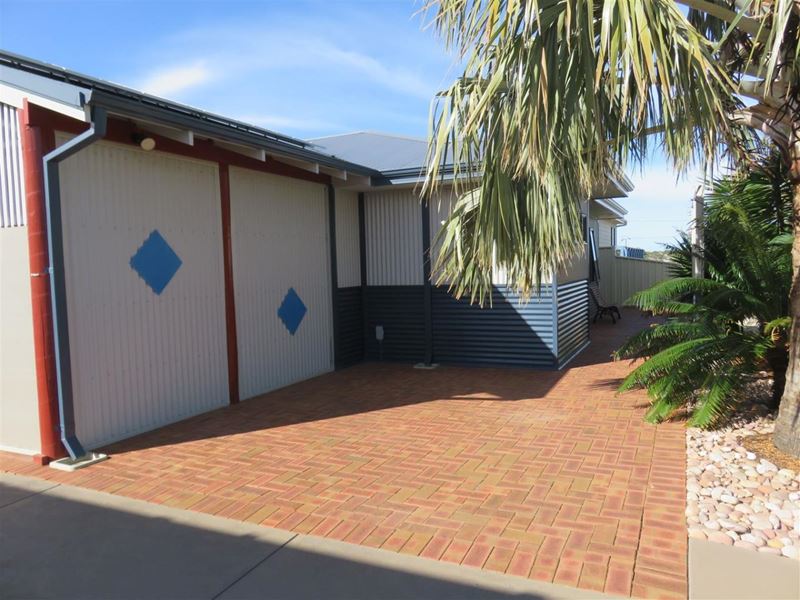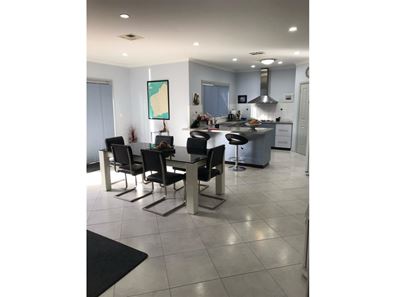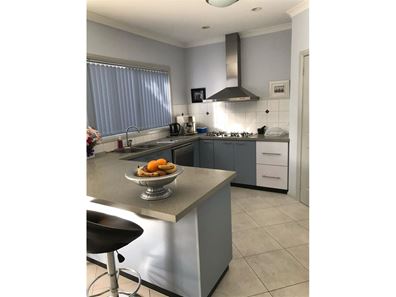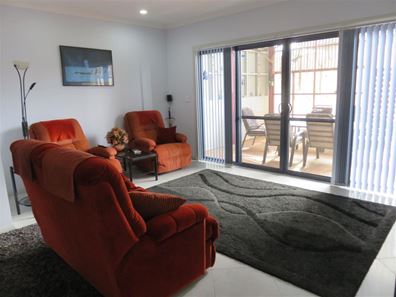A Coastal Sanctuary unlike any other!
Do not miss your chance to secure this luxurious and easy to care for and secure residence tucked away in Central Port Denison home.
Make Port Denison your new permanent address or holiday destination!
Impeccably presented this residence epitomises luxury coastal lifestyle just minutes to the Port Denison Marina and Grannies swimming beach. An oasis of luxury awaits you from behind the main entry point to this residence.
This designer Nordic built luxurious home built in 2008 sits on an 800m2 block and features a cool and classical coastal interior design, with a touch of exotica throughout, you will feel as if you're on a luxury holiday all year round.
This quality home is innovatively built to the Owners high specifications with no expense spared.
Extra lighting, power switches, air conditioning, and solar energy efficiency allowing absolute internal comfort regardless of the weather conditions outdoors.
Upon entry immediately you can sense that you are in a home of grand proportions. The front wing of the home includes the private hallway and entry to the opulent master suite, a perfect parent's retreat featuring high ceilings, ceiling fan, ducted air conditioning, large walk in robe with built-in cabinetry and a sumptuous ensuite. Your luxurious ensuite features vanity, oversized shower, and separate WC.
Moving away from the lavish master suite you follow the hallway through to the heart of the home where the spacious living space spills over to an equally vast outdoor alfresco. Your living area features double glass doors which open to the large designed kitchen and dining area with sliding doors also adjoining the alfresco outdoor living area.
Designed to impress you are greeted by a sleek sophisticated kitchen built for a chef with generous food preparation spaces overlooking the living areas of the home. Featuring gorgeous granite benchtops, stainless steel Fisher Paykel appliances gas hotplate, rangehood and fan forced electric wall oven, Dishlex dishwasher, double sink, double fridge recess, breakfast bar and built in pantry with shelving and ample cupboard storage.
Your alfresco feels like a tropical retreat with the sliding privacy screen door to a landscaped rear garden setting. With side pedestrian access through to the front of home and gated access to the rear, this space is perfect for the entertainer within.
Moving through to the rear of the home you will find three additional double sized bedrooms, all with ample closet space, and ceiling fans. Rounding off this level of the home is the main bathroom, very generously sized and fully tiled with vanity, shower and bath tub, all quality chrome taps fittings apply. This wing also features a separate powder room with 2 way access to the interior hallway and the exterior entertaining area to accommodate and impress your guests.
The very generously sized laundry space boast full height linen/broom storage with sliding doors and built in storage below the bench cupboard with hidden automatic machine taps.
Finally, you have access via the laundry door to the [9m long x 7.5m wide x 3m high] powered Boat Shed which is accessible from the side of the home and offers plenty of storage.
The interior design is light and naturally lit throughout and the gorgeous ocean breeze colour scheme will delight the entire family.
It is not every day that you are handed the opportunity to purchase a quality designer built home that is not only designed with family in mind but resides in a magnificent beachside location. From the high specifications that have been integrated throughout to the quality of the construction decisions made this home must be seen to be appreciated.
Don't let the opportunity to upgrade your lifestyle slip away.
Call now to arrange your private inspection!
Robyn Cooper 0417788575
Property features
-
Garages 2
-
Toilets 2
-
Insulation
-
Patio
-
Sewer connected
-
Laundry
-
Lounge
-
Solar HWS
-
Reticulated
-
Dining
-
Family
-
Kitchen
-
Verandah
Property snapshot by reiwa.com
This property at 5 Reeve Tce, Port Denison is a four bedroom, two bathroom house sold by Robyn Cooper at Harcourts Dongara on 30 May 2021.
Looking to buy a similar property in the area? View other four bedroom properties for sale in Port Denison or see other recently sold properties in Port Denison.





