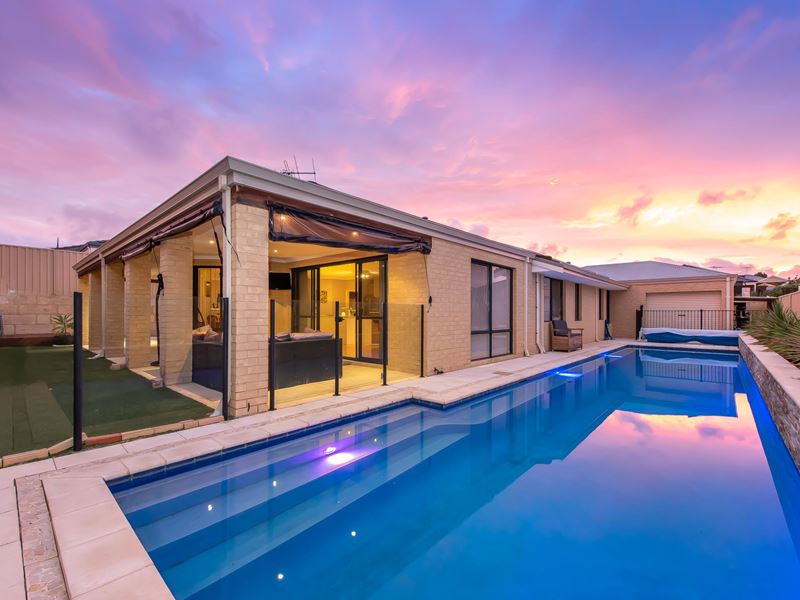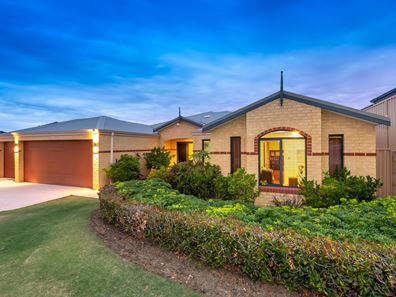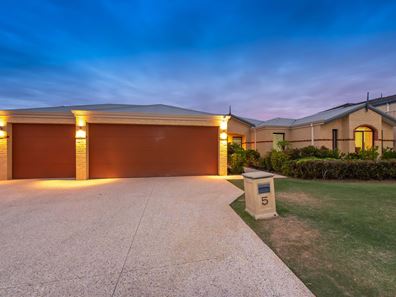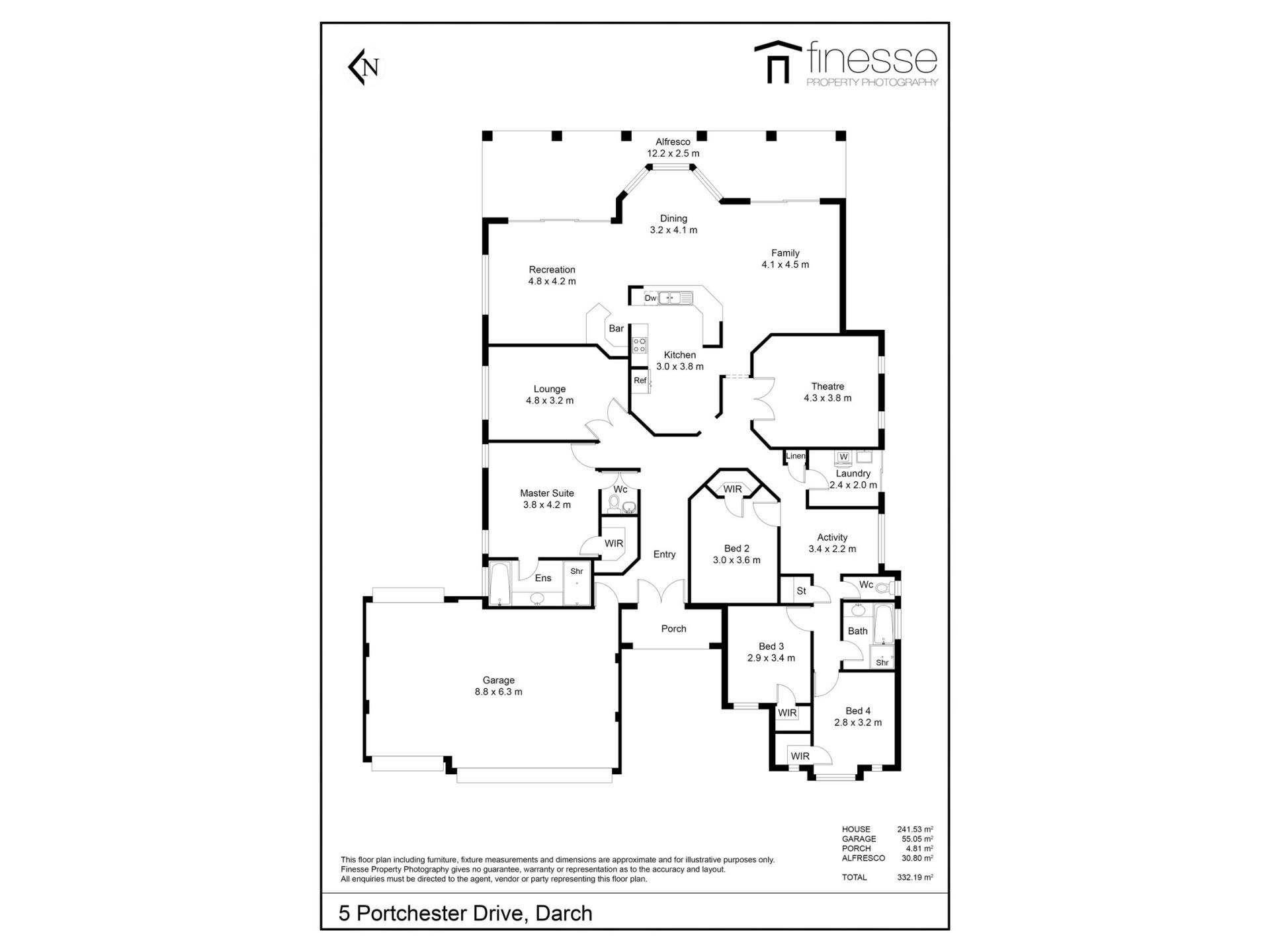


5 Portchester Drive, Darch WA 6065
Sold price: $760,000
Sold
Sold: 27 Apr 2021
4 Bedrooms
2 Bathrooms
3 Cars
Landsize 653m2
House
Contact the agent

Chris & Jai Lovell
0466302512
Haiven Property
UNDER OFFER BY THE LOVELL TEAM!
Congratulations to our very valued sellers on a terrific result - and also to our lucky buyers on securing this fantastic home!What we love
Is the fantastic floor-plan functionality that is associated with this stunningly-spacious 4 bedroom 2 bathroom home that will effortlessly appease everybody’s personal needs – and then some!
No less than FIVE SEPARATE LIVING AREAS can all be found under the one roof here – a large lounge room (or gym, home office, nursery or fifth bedroom) behind the privacy of double doors, a carpeted theatre room that is fully-equipped with a projector and movie-style screen beyond double doors of its own, an activity/television/study nook for the kids near their bedrooms and a games room with a bar, adjacent to the open-plan family and dining area that incorporates a sleek, modern kitchen into its flawless design.
The stylish kitchen itself boasts sparkling stone bench tops, double sinks, a walk-in pantry, a microwave nook, glass splashbacks, a five-burner Westinghouse gas cooktop/oven, a range hood and a stainless-steel Bosch dishwasher, whilst both the family and games areas each seamlessly flow outside to their own intimate alfresco-entertaining spaces.
The main covered area has café blinds and pleasantly overlooks a huge solar-heated below-ground swimming pool and its shimmering blue waters.
Back inside, all four bedrooms are carpeted for complete comfort – inclusive of a spacious master suite that neighbours the versatile lounge and plays host to a walk-in wardrobe, access through to a fully-tiled powder room and its own fully-tiled ensuite bathroom – double rain shower, separate bathtub, heat lamps and all. Completing this magnificent package is a massive remote-controlled lock-up three-car garage with internal shopper’s entry and access to the rear.
What to know
Beyond a double security-door entrance are walk-in robes in each of the minor bedrooms. A fully-tiled main family bathroom comprises of a shower, separate bathtub and heat lamps, whilst the separate laundry features internal hanging space, as well as easy access outside. Also outdoors, you will find low-maintenance artificial rear turf and plenty of liquid limestone – especially around the pool area.
Extras include a separate fully-tiled second toilet, walk-in and built-in linen presses, a walk-in storeroom, an elevated corner deck for sitting in the rear garden, 12 rooftop solar-power panels, ducted reverse-cycle air-conditioning with six zones, gleaming Bamboo floorboards, a security-alarm system, feature stepped “trio” ceiling cornices, feature skirting boards, a gas hot-water system, reticulation and manicured gardens.
Stroll down to the lovely Bowood Park or walk up to Darch Plaza Shopping Centre and The Kingsway Bar and Bistro from this home’s perfect position. Also nearby are Ashdale Secondary College, Ashdale Primary School, Kingsway Christian College, the Kingsway Regional Sporting Complex, Kingsway Indoor Stadium and even Kingsway City Shopping Centre, with public transport and major arterial roads within a very close proximity, too.
What a location, what a lifestyle, what an opportunity!
Who to talk to
To find out more about this property, you can contact The Lovell Team on 0417 926 569 or by email [email protected]
Main features:
- 4 bedrooms, 2 bathrooms
- Five separate living areas
- Versatile lounge room/gym/home office/nursery/5th bedroom
- Full home theatre room with cinema-style equipment
- Activity/study/TV area for the kids
- Games room with a bar, right next to a spacious family/dining/kitchen area
- Outdoor alfresco entertaining, right beside a huge solar-heated swimming pool
- Three-car garage, shopper’s entry, rear access, solar panels and more
- Built in 2006 (approx.) by Gemmill Homes on an approximate 653sqm block
Property features
Nearby schools
| Ashdale Secondary College | Secondary | Government | 0.3km |
| Kingsway Christian College | Combined | Non-government | 0.6km |
| Ashdale Primary School | Primary | Government | 0.6km |
| Rawlinson Primary School | Primary | Government | 1.5km |
| Madeley Primary School | Primary | Government | 1.6km |
| Marangaroo Primary School | Primary | Government | 2.1km |
| Landsdale Primary School | Primary | Government | 2.3km |
| Girrawheen Senior High School | Secondary | Government | 2.4km |
| Landsdale Christian School | Combined | Non-government | 2.4km |
| Our Lady Of Mercy Primary School | Primary | Non-government | 2.6km |
