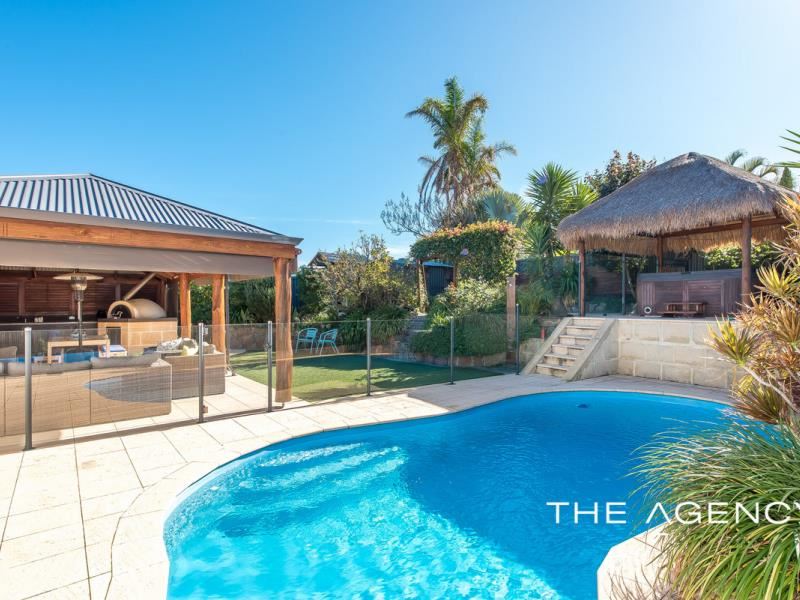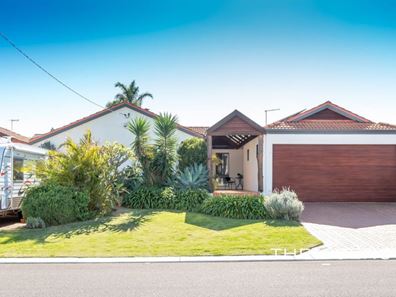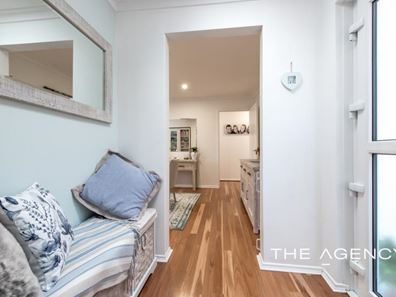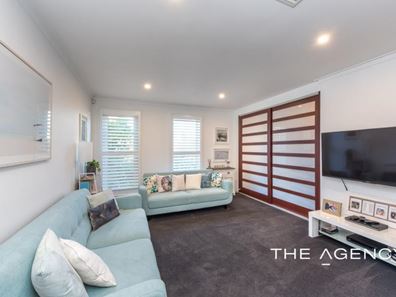An Entertainer’s Delight!
Perfectly positioned on a whisper-quiet street where fantastic neighbours complement walking distance to the sprawling Hillarys Park, Hillarys Primary School and being only minutes away from beautiful beaches and Hillarys Boat Harbour, this multi-generational 4 bedroom 2 bathroom family home has been fully renovated and leaves absolutely nothing for you to do except to just bring your belongings and move straight on in.
The private north-facing outdoor setting is the stuff of dreams and boasts a bubbling spa that is elevated and sits underneath a Bali-inspired gazebo, splendidly overlooking a shimmering below-ground swimming pool, a hot-and-cold-water backyard shower and a fabulous rear alfresco to impress your guests with – complete with wood-fire pizza oven, café/shade blinds for protection from the elements and a magnificent bar comprising of stone bench tops, a “Kegerator” beer dispenser and more. There is also a garden shed hidden away next to an adventure cubby house for the kids, a lovely lemon tree and low-maintenance artificial turf, whilst the front of the property plays host to a separate paved parking bay for a boat, caravan or trailer if required.
Beyond a large tiled pitched patio entrance lies the interior of the house where a sunken carpeted front lounge room is reserved for those special occasions and seamlessly links with the custom study right next to it. A home-office-style setup consists of a built-in two-person work station/desk and access to and from the kitchen so you can keep an eye on the kids doing their homework after school.
The revamped kitchen itself oozes modern class and forms part of an open-plan L-shaped family and dining area where solid timber floorboards, a media nook, an electric log fireplace, a cleverly-concealed double-door European-style laundry and external alfresco access meet more sparkling stone bench tops, built-in display cabinetry, tiled splashbacks, double sinks, a water-filter tap, an integrated range hood, stainless-steel gas-cooktop and Fisher and Paykel dishwasher appliances and a Bosch oven for good measure. The sleeping quarters are totally separate from the rest of the house, with all four bedrooms carpeted for comfort – including a larger master suite that also features gorgeous white plantation shutters, access outside to a relaxing parent’s courtyard retreat by the pool, a walk-in wardrobe and a quality upgraded – and fully-tiled – ensuite bathroom with a walk-in rain shower, a toilet and heat lamps.
ALL OFFERS PRESENTED ON TUESDAY 28TH JULY, 6PM (Unless sold prior)
For further information or to arrange an inspection please contact Lisa Barham on 0405 352 339 or email [email protected]
This sublime residence is also located within a very close proximity of St Mark’s Anglican Community School, Sacred Heart College, cafes, restaurants, Sorrento Quay, shopping at both Hillarys Shopping Centre and the new-look Westfield Whitford City, public-transport options at Whitfords Station and the convenience of the freeway. Now this, ladies and gentlemen, is living!
Other features include, but are not limited to:
• Sunken front lounge room with white plantation shutters, a burning wood-log fireplace, a gas bayonet for extra heating and outdoor access to the front garden
• Stylish light fittings and plantation shutters to the carpeted study also, along with front-garden access
• 2nd bedroom with built-in robes and pool views
• 3rd bedroom with BIR’s and alfresco views
• Generous 4th bedroom with white plantation shutters and mirrored BIR’s
• Fully-tiled and renovated main family bathroom with a rain shower and free-standing bathtub
• Separate 2nd toilet
• Separate remote-controlled double lock-up garage with high ceilings and a storage area
• Two outdoor gas bayonets for barbecues/heaters, both underneath and next to the alfresco area
• Double glazing to the kitchen, front door and front windows
• 22 rooftop solar-power panels (6.6kW system)
• Ducted-evaporative air-conditioning
• Security-alarm system
• New solar hot-water system
• Feature down lighting
• Feature ceiling cornices and skirting boards throughout
• Security screens
• Reticulation
• Secure 684sqm (approx.) block with a new side-access gate to the rear that is perfect for when your guests arrive
• Originally built in 1976
Disclaimer:
This information is provided for general information purposes only and is based on information provided by the Seller and may be subject to change. No warranty or representation is made as to its accuracy and interested parties should place no reliance on it and should make their own independent enquiries.
Property features
-
Below ground pool
-
Garages 2
-
Gas HWS
-
Study
Property snapshot by reiwa.com
This property at 5 Oldham Street, Hillarys is a four bedroom, two bathroom house sold by Lisa Barham at The Agency on 13 Aug 2020.
Looking to buy a similar property in the area? View other four bedroom properties for sale in Hillarys or see other recently sold properties in Hillarys.
Nearby schools
Hillarys overview
Hillarys is an outer-northern suburb of Perth bound by the Indian Ocean. The suburb is six square kilometres in size and is a residential area with commercial sectors in its northeast and significant parklands along the coast. Hillarys' growth was minimal until the 1970s and it wasn't until the 1980s through to the 1990s that rapid growth occurred.
Life in Hillarys
Arguably the most notable feature of Hillarys is its boat harbour. A crowd-pleaser for both locals and visitors alike, the large marina and tourist development is home to bars, nightclubs, restaurants, shopping facilities, accommodation, kid-friendly activities and plenty of attractions. Also in the suburb are several parks and walkways, Westfield Whitford City Shopping Centre, Hillarys Shopping Centre, a ferry terminal to Rottnest Island and a local primary and high school.





