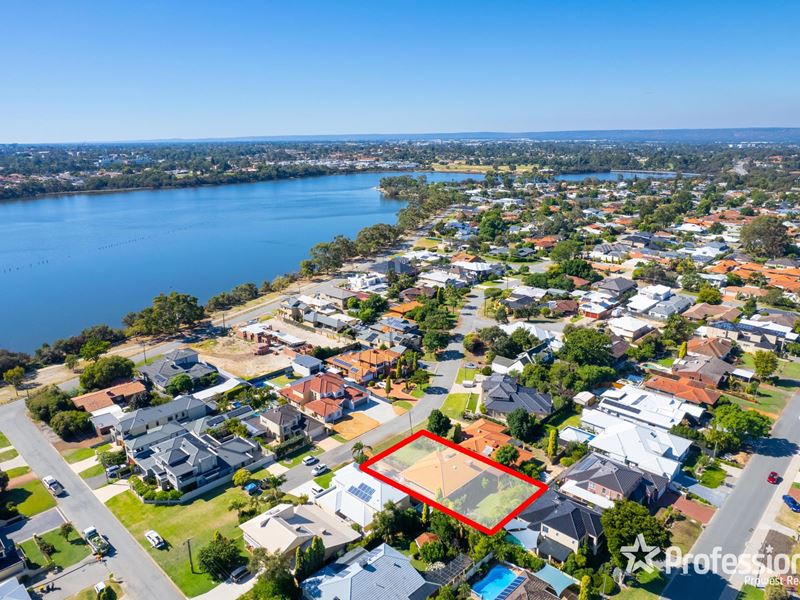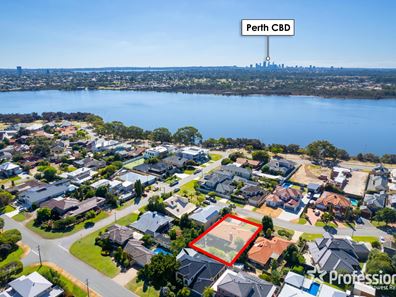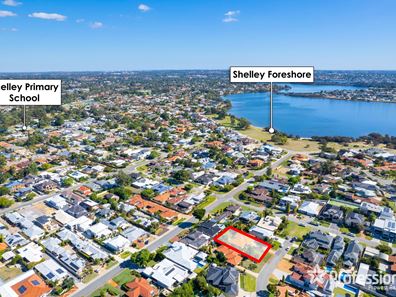


5 Moness Street, Shelley WA 6148
Sold price: $1,230,000
Sold
Sold: 30 Apr 2022
4 Bedrooms
1 Bathroom
3 Cars
Landsize 809m2
House
Contact the agent

Professionals Prowest Real Estate
"LOCATION LOCATION LOCATION"
This inviting brick/tile home, one street from the Canning River, with north facing aspect, and balcony river glimpses is sure to impress.Iconic features such as high ceilings, large windows, timber, and floating floors pay tribute to the era of the home throughout. A separate dining room offers connection via the kitchen to the private elevated al fresco area with views over the established back yard.
An updated bathroom (with second toilet) features both bath and separate shower. The modernised kitchen has ample cupboards, electric cooking, and wall oven.
The economical ducted evaporative air-cooling system, Edwards solar hot water system with electric booster, and gas space heater provide comfortable and affordable temperature modulation no matter what the weather is doing.
Floors have a blend of local hard-wearing Jarrah and imported Kempas strips. Described by Kempas Flooring as "a dense wood with excellent wearing properties, Kempas is a blend of elegance, natural beauty and affordability that few flooring species can match. It is also highly decorative with its understated patterns flickering in tones of brandy and dark rum".
The roomy undercroft garage has ample room for 3 vehicles, a spiral staircase to the upper floor, and a convenient remote roller door.
It is situated on an 809sqm green title block with approx 20.9m frontage, bore/reticulated gardens in a quiet cul de sac one street from the Canning River and Bike Path. There are many advantages to this sought-after location: Rossmoyne High School catchment area, with a short walk to Shelley Primary School and a doctors' surgery, Shelley Shopping Hub, Cafe, and Supermarket.
Email Lyn Muir ([email protected]) or call her on 0418 923 404 to express your interest.
Property features
Cost breakdown
-
Council rates: $1,686 / year
-
Water rates: $772 / year
Nearby schools
| Shelley Primary School | Primary | Government | 0.7km |
| Queen Of Apostles School | Primary | Non-government | 0.8km |
| Clontarf Aboriginal College | Secondary | Non-government | 1.3km |
| Riverton Primary School | Primary | Government | 1.6km |
| Riverton Education Support Centre | Primary | Specialist | 1.6km |
| Canning College | Secondary | Government | 2.1km |
| Orana Catholic Primary School | Primary | Non-government | 2.1km |
| Aquinas College | Combined | Non-government | 2.4km |
| Manning Primary School | Primary | Government | 2.4km |
| Wilson Primary School | Primary | Government | 2.5km |