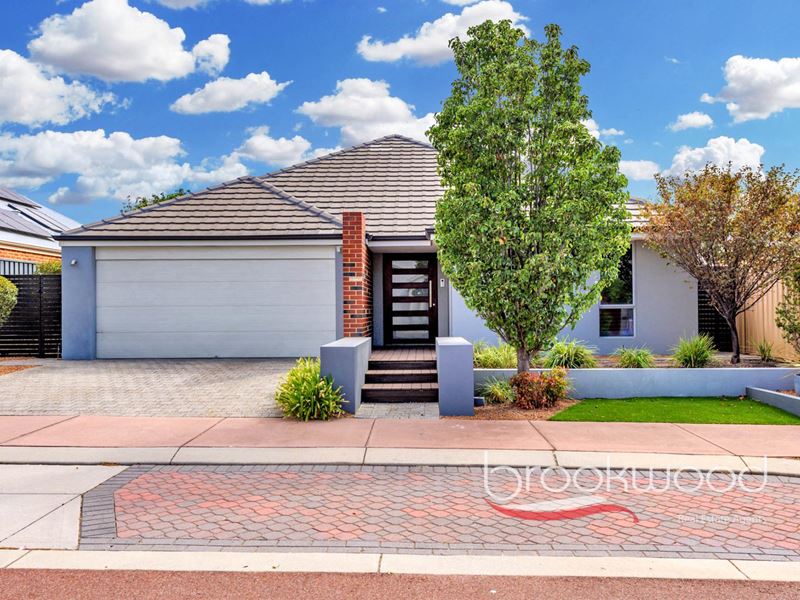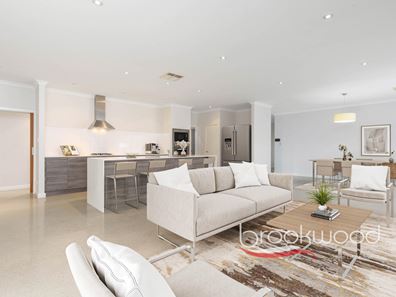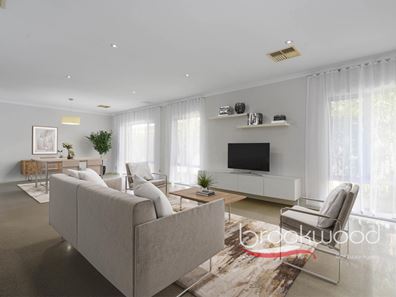


5 Laverstock Street, South Guildford WA 6055
Contact agent
Sold
Sold: 29 Feb 2024
4 Bedrooms
2 Bathrooms
2 Cars
Landsize 508m2
House
Contact the agent

Jo Sheil
0422491016
Brookwood Realty
MODERN SANCTUARY
Sleek, bright and set in an enviable private estate setting, 5 Laverstock Street strikes an impressive note for prospective buyers. Stylish and low maintenance both inside and out, this four bedroom, two bathroom home offers a rich array of entertaining space and comfortable luxury, seamlessly blending a sanctuary of quiet family life with the pleasures of hospitality.4 bedrooms 2 bathrooms
Stylish open plan living
Sleek modern kitchen
Separate theatre room
Polished concrete floors
RC ducted AC, auto retic
Decked alfresco entertaining
Landscaped private garden
Established mature trees
2010 Ventura hm, 508 sqm
Stepping through the carefully manicured front yard to the timber front door we are introduced to the quiet grandeur of this modern home. High ceilings and warm polished concrete floors invoke an understated tone of quality, as the entrance hall leads to the spacious hub of the home. Light gushes into this massive, open plan central space from an assortment of glazed windows and sliding doors, allowing glimpses of lush greenery from the garden to decorate the walls.
The kitchen is a picture of glossy elegance, with stainless steel appliances, charcoal grey cabinetry and an imposing stone waterfall island bench. Overlooking the rest of the living/dining room space, the kitchen serves as the heart of the home, with plenty of space to pull up a stool, lounge about on the couch and chat about your day with the would-be chef.
Perfect for family movie nights, gaming tournaments or just to curl up with a book, the theatre room is a lovely refuge for entertainment. Built-in storage space, cosy lighting and double sliding doors ensure you have a private space dedicated for the easy luxuries of life.
The master bedroom is fit for a king, with soft carpeting, chandelier lighting, a walk-in wardrobe and charming plantation style windows. A connecting ensuite offers a vanity, shower and separate toilet.
A further three spacious bedrooms allow plenty of room for a growing family - all equipped with built-in wardrobes. These junior rooms share a generously sized bathroom, fitted with a shower, large vanity and a gleaming bathtub for relaxing soaks.
Outside lies a gorgeous timber-decked alfresco area. In the corner is a raised deck, perfect for nights with friends, sunbathing or as impromptu stage for little ones. A neat lawn is ringed by mature trees, blooming with a blush of contrasting colours.
A stone path meanders down the side of the home to the laundry entrance, a walk-through room boasting ample storage and a long benchtop for domestic tasks.
Set in the private Waterhall Estate, the property has access to the various parks and amenities of the area. An easy ten minute walk takes you to the local supermarket, medical centre, pharmacy and plenty of cafes. The historic Guildford village is only a few minutes’ drive away, with its famous hotel and cafe strip as well as the prestigious Guildford Grammar school and primary school.
To arrange an inspection of this property, please call Jo Sheil – 0422 491 016.
Please note that the images used show virtual staging, for advertising purposes.
Property features
Nearby schools
| Guildford Grammar School | Combined | Non-government | 1.2km |
| Guildford Primary School | Primary | Government | 1.4km |
| Governor Stirling Senior High School | Secondary | Government | 1.9km |
| Woodbridge Primary School | Primary | Government | 1.9km |
| Indie School Western Australia | Secondary | Non-government | 2.4km |
| Helena River Steiner School | Combined | Non-government | 2.6km |
| Bassendean Primary School | Primary | Government | 2.8km |
| Casa Mia Montessori Community School | Primary | Non-government | 2.9km |
| St Michael's School | Primary | Non-government | 3.1km |
| Matthew Gibney Catholic Primary School | Primary | Non-government | 3.5km |