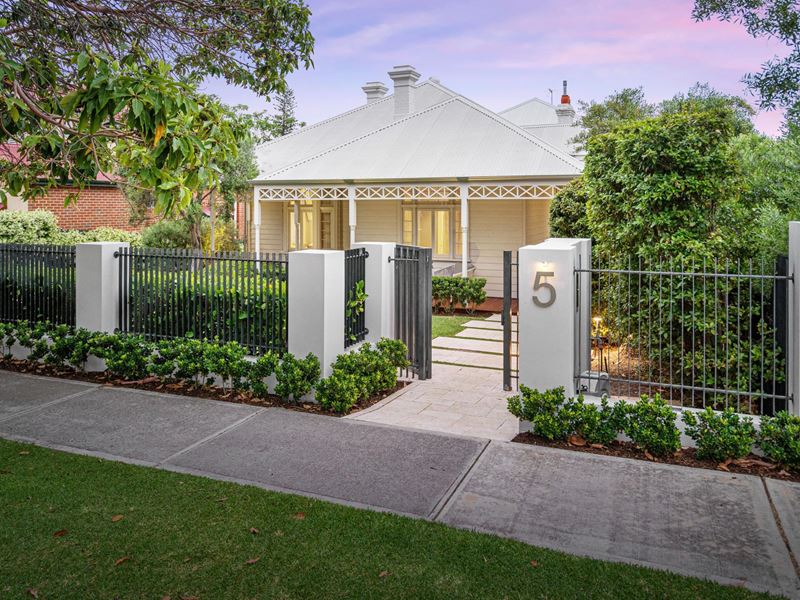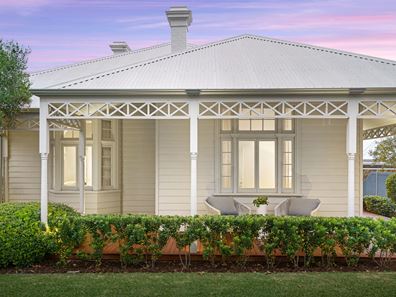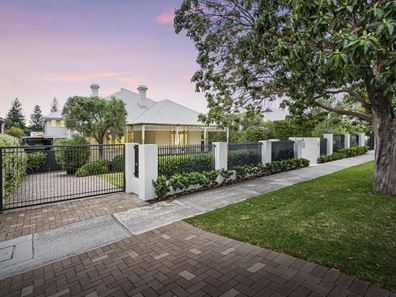


5 Kathleen Street, Cottesloe WA 6011
Sold price: $6,350,000
Sold
Sold: 01 Feb 2024
5 Bedrooms
3 Bathrooms
4 Cars
Landsize 928m2
House
Contact the agent

Olivia Porteous
0423557438
William Porteous Properties International
HISTORIC ELEGANCE MEETS MODERN EXCELLENCE!
Never before has century-old character flawlessly merged with a cutting-edge, energy-efficient design quite like this stunning 5 bedroom 3.5 bathroom heritage-listed family haven that has been cleverly extended for quality modern living in a dream Cottesloe location.The amazing end product is a seamless blend of the original beauty of the heritage building with a new hint of coastal essence. Architect Neil Cownie was the inspiration behind maintaining the authentic feel of the old and chic style of the new, with the home also a finalist in multiple HIA Perth Housing Awards back in 2016. Jumeirah Luxury Homes the builder and brains behind the immaculate construction of it all.
A 2017 landscape design gold medal is a testament to the property's eye-catching exterior, with a securely-gated front yard home to lush green lawns and a striking verandah entry deck. Staying outside, a shimmering 11x 4 metre heated below-ground swimming pool is huge and overlooked by an elevated alfresco-entertaining deck with remote-controlled café blinds. SONOS audio speakers and a ceiling fan add to the entire experience no matter what the time of year, whilst a stainless-steel mains-gas Smeg barbecue will impress your guests.
The north-facing backyard-lawn area is perfect for both kids and pets, framed by deciduous plants and fruitless olive trees. A hot/cold water outdoor shower and a powder room help finish off the features of what is essentially an entertainer's delight of a yard.
Inside, high ceilings and gleaming wooden Jarrah floorboards are commonplace throughout, with wide passageways near the front entrance complemented by drop-down-ladder access up to a storage attic. A large front sitting room overlooks the yard, as does a spacious fourth-bedroom suite where a huge walk-in wardrobe meets a generous ensuite bathroom that is cleverly renovated.
Another original fireplace graces the home office with its own access to and from the entry deck, perfect for those running a business. Upstairs, feature louvers to all rooms create cross-flow ventilation, whilst the blinds are remote-controlled.
A light-filled main family bathroom plays host to a deep bathtub and heated towel rack, whilst the commodious second and third bedrooms both have built-in robes. The giant family room up here has soaring cathedral-style high ceilings, as well as sliding-stacker doors to access the back balcony with - complete with a remote-controlled "vergola" and superb views to the iconic Cottesloe pine trees.
An enormous king-sized master suite has balcony access too, with its pitched ceiling accompanied by a fully-fitted walk-in robe and dual access to a quality ensuite - walk-in double shower, free-standing bathtub, twin "his and hers" marble vanities and all.
Downstairs, a powder room with a skylight and a separate area with a laundry chute neighbour the laundry itself - boasting access out to the under-cover side drying courtyard. A huge main living area has even more storage, as well as a "drop zone" and stylish pendant light fittings.
The expansive open-plan kitchen and dining area doubles as a family "hub" with a northern aspect and bi-fold servery windows to a built-in alfresco bar. The chef's dream of a kitchen itself possesses a classy marble island breakfast bar, stone bench tops, an integrated Liebherr fridge/freezer and integrated Miele oven/combi-oven/warmer-plate, range-hood and Induction-cooktop appliances. The extra-large scullery has its own integrated Bosch dishwasher, with full-height windows and sliding-stacker doors effortlessly linking the dining space to the alfresco.
Coastal convenience awaits you here, with the likes of Grant Street Train Station and Daisies - a local institution when it comes to food and coffee - both just around the corner. Shopping, parks and the gorgeous surf and sand of Grant Street Beach are also only walking distance away, with the Swanbourne and Cottesloe Beaches also nearby and highly-regarded schools only minutes away in their own right.
This award-winning transformation simply has to be seen with your own eyes to be believed. It really is a masterpiece of epic proportions!
Features:
Well-insulated for sound-proofing
New linings, claddings and finishes from the existing home
Meticulous repair of the original ceiling rosework, stained-glass windows and heritage fireplaces
High ceilings
Recycled Jarrah floorboards to the new part of the home
Calacutta stone bench tops
Quality marble finishes to the living/dining areas
Solar panels
Ducted reverse-cycle a/c
Alarm
SONOS system
Bore reticulation
Established gardens
Garden shed
Gated front yard with pin-code and A/V intercom access
Extra-large double lock-up garage with rear-laneway access, shopper's entry
Massive 928sqm (approx.) full-size block with extra secure driveway parking for 2-3 cars or maybe even a boat or caravan
Approximately-1908-built timber bungalow with an Edwardian weatherboard exterior.
Property features
Nearby schools
| North Cottesloe Primary School | Primary | Government | 0.5km |
| Presbyterian Ladies College | Combined | Non-government | 0.9km |
| Scotch College | Combined | Non-government | 1.2km |
| Methodist Ladies' College | Combined | Non-government | 1.3km |
| Christ Church Grammar School | Combined | Non-government | 1.4km |
| Swanbourne Primary School | Primary | Government | 1.6km |
| Cottesloe Primary School | Primary | Government | 1.9km |
| Freshwater Bay Primary School | Primary | Government | 1.9km |
| St Hilda's Anglican School For Girls | Combined | Non-government | 2.2km |
| Iona Presentation College | Combined | Non-government | 2.6km |
