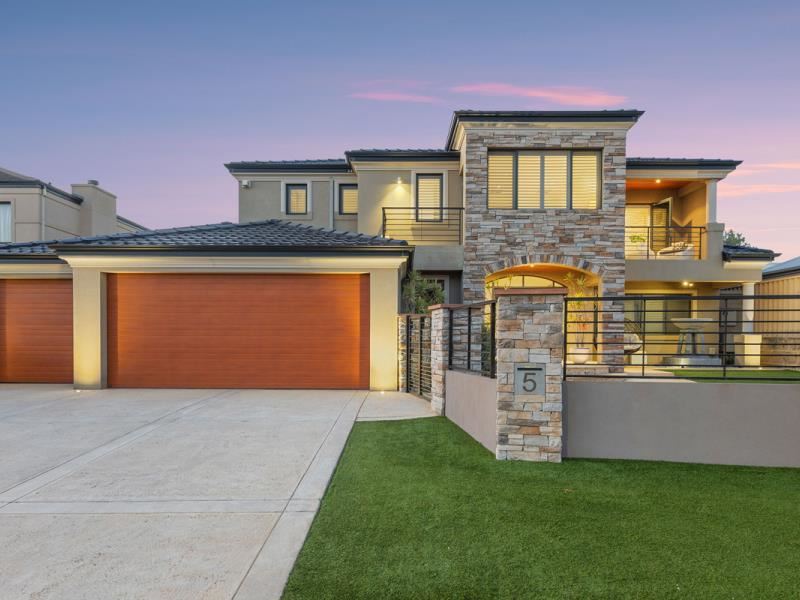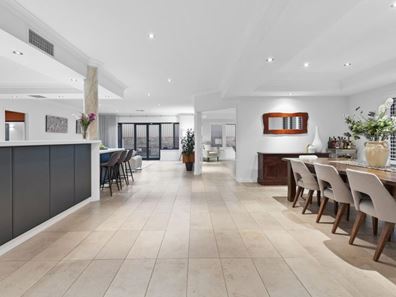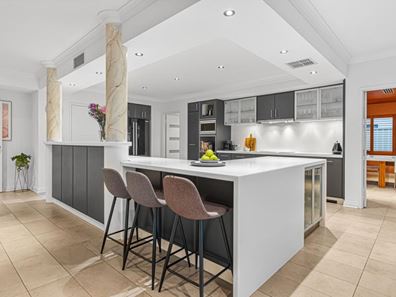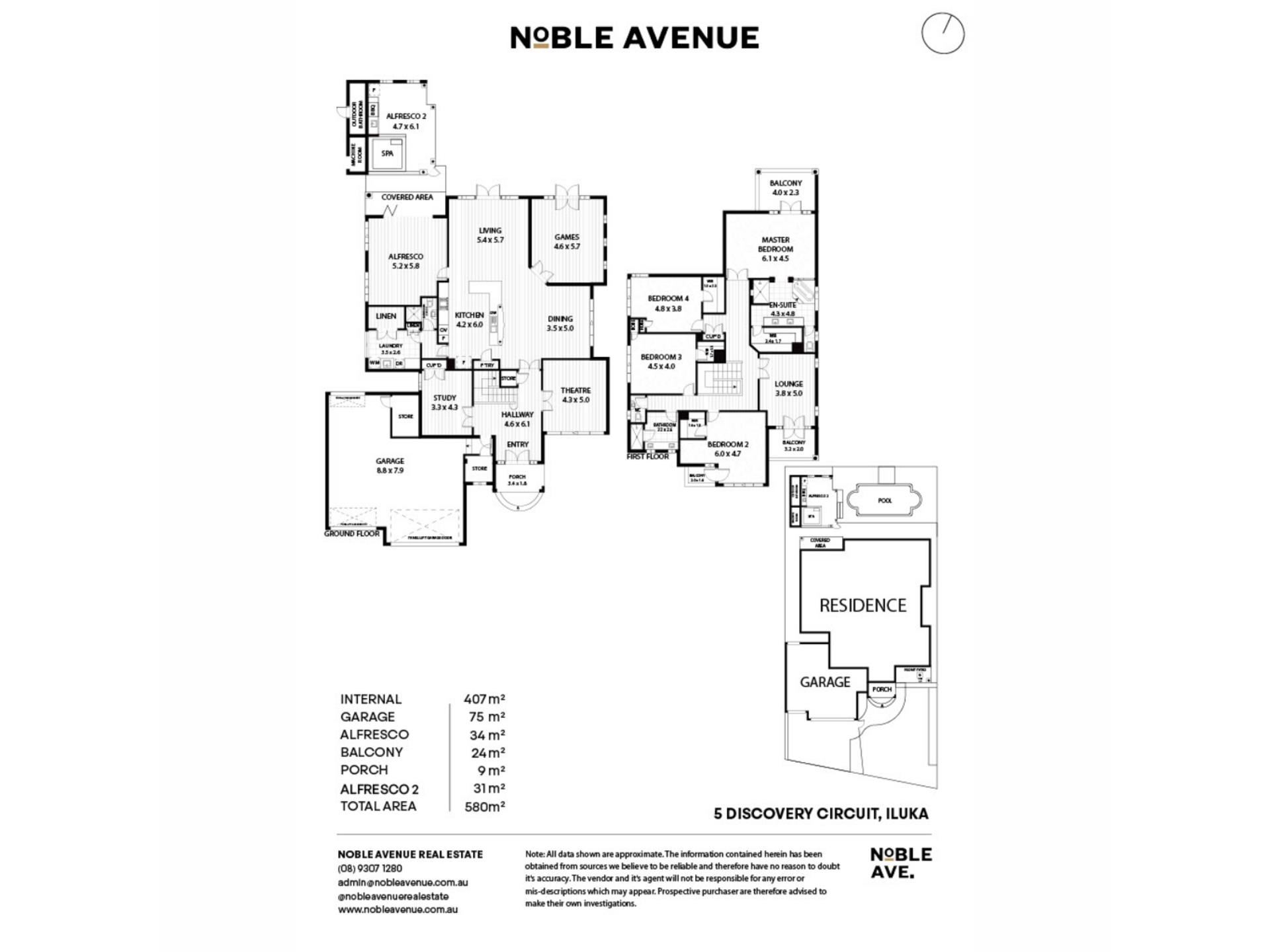


5 Discovery Circuit, Iluka WA 6028
Sold price: $2,005,000
Sold
Sold: 11 Apr 2024
4 Bedrooms
4 Bathrooms
3 Cars
Landsize 741m2
House
Contact the agent

Jay Dass
0407205421
Noble Avenue
DECADENCE ON DISCOVERY
THE HOMESituated mere footsteps from the idyllic Discovery Park and the captivating Iluka coastline, this substantial family home commands attention with its impressive street presence and timeless design. A classic facade adorned with stacked stone feature work sets the tone for sophistication, while surrounding low-maintenance gardens create a picturesque setting. The enclosed front yard offers a safe haven for children and pets to play freely, enhancing the allure of this family-friendly abode.
Step through the double door entry into a spacious foyer adorned with porcelain tiles that extend throughout the main living areas, exuding both elegance and practicality. A large home office awaits just off the entry, providing a tranquil space for work or study, while an adjacent comfortable theatre room with built-in cabinetry sets the stage for memorable movie nights with loved ones. The heart of the home lies in the expansive open-plan living, dining, and games room, overlooked by the generously proportioned stone-topped kitchen boasting an abundance of cabinetry and a convenient breakfast bar.
Ascend the stone-floored staircase to discover a comfortable enclosed lounge room with balcony access, offering a serene retreat for relaxation or entertainment. The privately positioned super-sized master bedroom beckons with its own balcony, ensuite adorned with mosaic detailing, double vanity, separate toilet, and indulgent spa bath reminiscent of a honeymoon suite. Three additional generously proportioned bedrooms, each featuring walk-in robes, share a well-appointed main bathroom. Outdoors, an entertainer's dream awaits with a large heated pool featuring a blade water feature, separate spa, tiled seating area with cedar-lined roof, and a dedicated built-in BBQ area, creating the perfect backdrop for gatherings with family and friends. Bonus features such as ducted reverse cycle air conditioning, ducted vacuuming, plush new carpets, solar panels, and low maintenance gardens ensure that every aspect of comfort and convenience is meticulously catered to in this exceptional residence.
THE COMMUNITY
Start living the ultimate Iluka lifestyle that is unprecedented. A short stroll will have you immersed in the coastal delights Iluka has to offer, combining a house and lifestyle in one. Enjoy a stroll down the in the early morning along the Burns Beach-Iluka trail, and while you're there, have a coffee at the Burns Beach Café. With Beaumaris Primary School and Ocean Reef Senior High School both within the catchment area, children's schooling needs are fully met.
THE SPECIFICS
Council Rates: $3,541.00 per annum
Water Rates: $1,928.99 per annum
Land Area: 741m2
Build Area: 580m2 (incl. garage, alfrescos, balconies and porch)
Disclaimer:
This information is provided for general information and marketing purposes only and is based on information provided by the Seller and may be subject to change. No warranty or representation is made as to its accuracy and interested parties should place no reliance on it and should make their own independent enquiries.
Property features
Cost breakdown
-
Council rates: $3,541 / year
-
Water rates: $1,928 / year
Nearby schools
| Beaumaris Primary School | Primary | Government | 1.2km |
| St Simon Peter Catholic Primary School | Primary | Non-government | 1.7km |
| Francis Jordan Catholic School | Primary | Non-government | 1.7km |
| Prendiville Catholic College | Secondary | Non-government | 2.0km |
| Ocean Reef Senior High School | Secondary | Government | 2.3km |
| Currambine Primary School | Primary | Government | 2.4km |
| Kinross College | Secondary | Government | 2.7km |
| Kinross Primary School | Primary | Government | 2.7km |
| Ocean Reef Primary School | Primary | Government | 3.0km |
| Connolly Primary School | Primary | Government | 3.1km |
