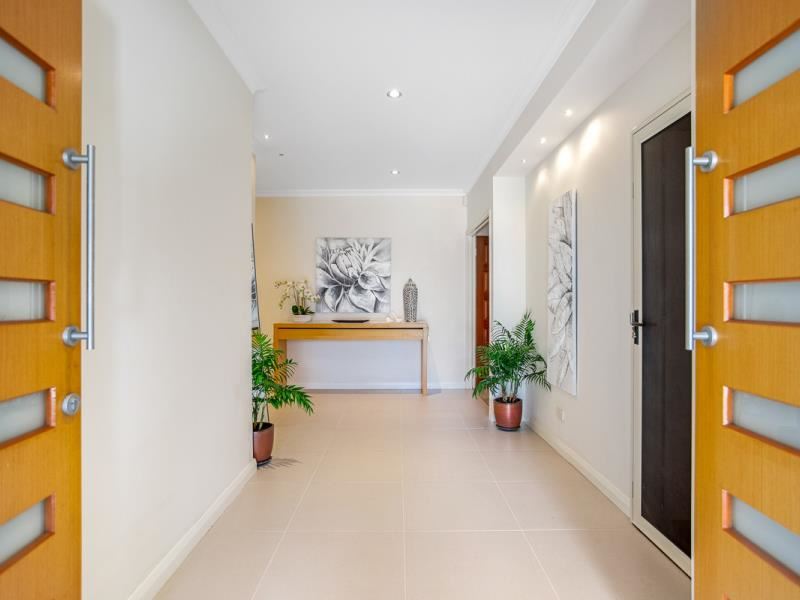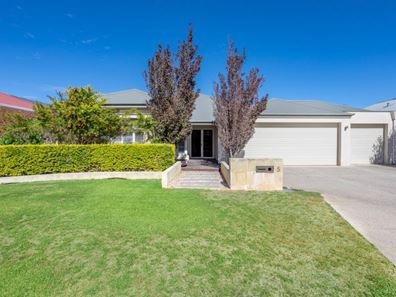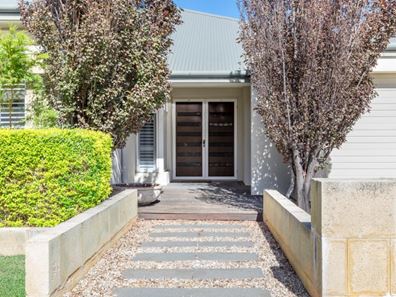


5 Bundoran Approach, Hilbert WA 6112
Sold price: $940,000
Sold
Sold: 19 Mar 2024
4 Bedrooms
2 Bathrooms
3 Cars
Landsize 759m2
House
Contact the agent

Wayne Adlem
0406583754
Naked Edge Real Estate
Simply The Best
Welcome to 5 Bundoran Approach. This home, built by Dale Alcock in 2012, has to be seen to be believed. Everywhere you look, quality and craftsmanship ooze from every corner, combined with a well-thought-out design featuring a flowing layout. Upon entering the home, you are greeted by a double-width entrance leading to the master suite, which is incredibly spacious and can comfortably fit a king-size bed with room to spare! The walk-in robe is full-sized and features built-in storage. Next is the ensuite, boasting a double shower, his and hers basins, and a full-width mirror with LED lighting.The remaining three bedrooms are all generously sized, each with built-in robes and quality carpets. The second bathroom offers a full-sized bath as well as a shower and a ceiling-mounted heat light.
Moving to the hub of the house, you'll find an open-plan kitchen with stone benchtops, a 900mm oven and stove, glass splashback, and more than enough overhead storage. The dining room can accommodate a large dining table and chairs, perfect for entertaining friends and family, and features a gabled ceiling. Adjacent is the living area, perfectly situated at the side of the property and adorned with feature LED lighting. To the left of the kitchen lies a large study with a built-in desk and overhead storage.
Continuing on, there's a separate theatre room, which offers privacy with its two doors. Next is the outdoor area, where quality and practicality prevail with not one, but two alfresco areas, both equipped with ceiling fans and lighting. There's ample lawn and garden space, complete with a small shed for storing the mower and tools. Additionally, there's a triple garage with drive-through access to the rear.
Year-round comfort is ensured with ducted reverse cycle air conditioning featuring multi-zone functionality.
Property Features:
Open plan living
Quality window treatments and floor coverings
High ceilings
Ducted reverse cycle air conditioning
6kw Solar panels
Rainwater tank
Roller shutter
Security screens
Triple garage
Prestigious location
Luxury throughout
239 sqm of living
Property features
Nearby schools
| Australian Christian College - Darling Downs | Primary | Non-government | 1.7km |
| Xavier Catholic School | Primary | Non-government | 2.1km |
| Gwynne Park Primary School | Primary | Government | 2.3km |
| Gwynne Park Education Support Centre | Primary | Specialist | 2.3km |
| Dale Christian School | Combined | Non-government | 2.5km |
| Armadale Senior High School | Secondary | Government | 3.2km |
| Armadale Education Support Centre | Secondary | Specialist | 3.2km |
| Neerigen Brook Primary School | Primary | Government | 3.3km |
| John Calvin Christian College | Secondary | Non-government | 3.9km |
| Marri Grove Primary School | Primary | Government | 4.0km |