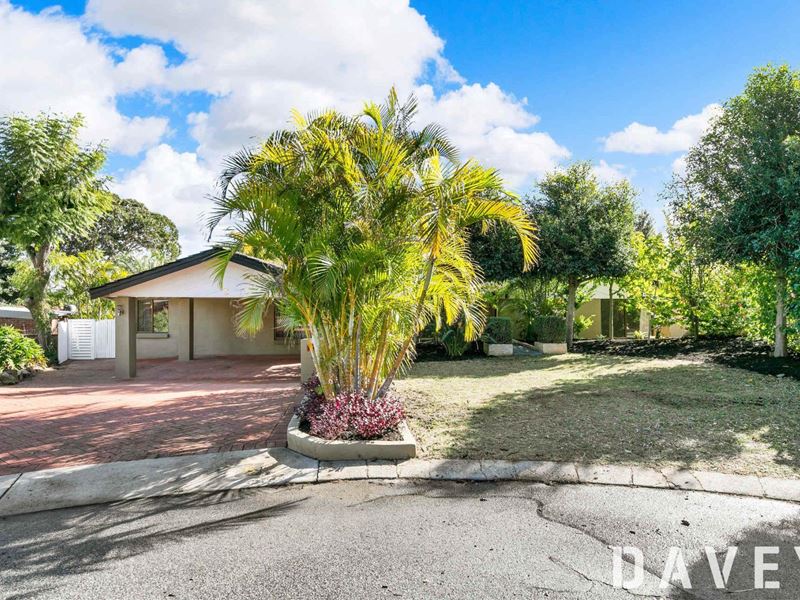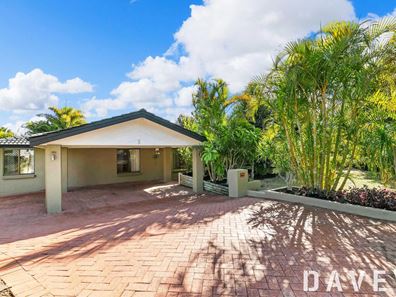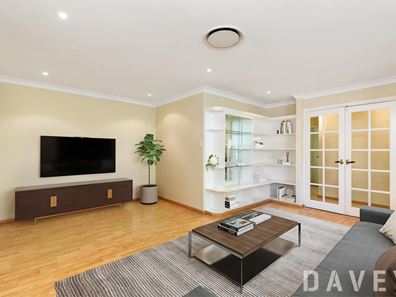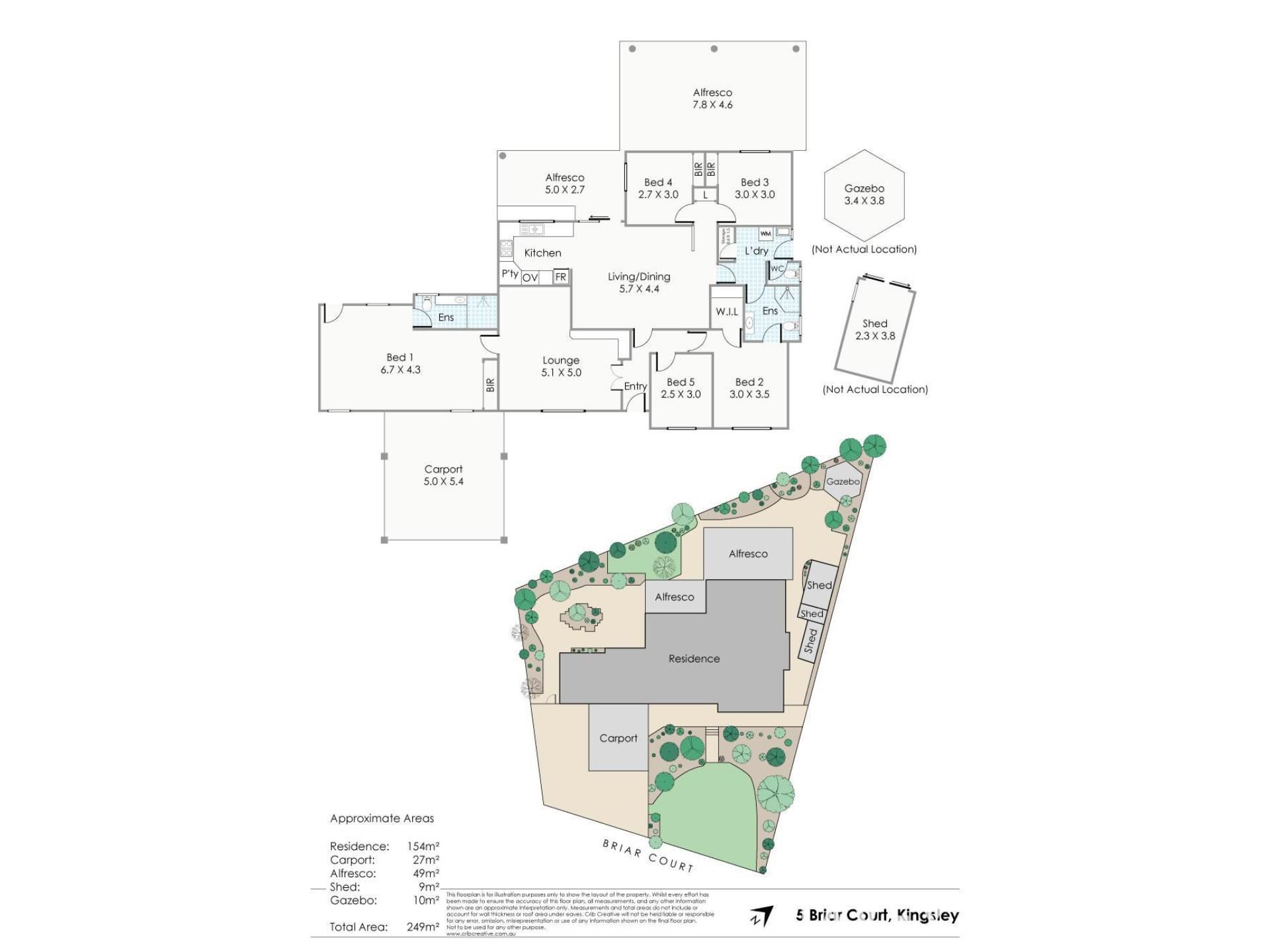


5 Briar Court, Kingsley WA 6026
Sold price: $742,000
Sold
Sold: 14 Jun 2022
5 Bedrooms
2 Bathrooms
2 Cars
Landsize 696m2
House
Contact the agent

Lee Parkinson
0422233484
Davey Real Estate-North Beach/Padbury/Scarborough
Stunning Family Seclusion!
A tranquil cul-de-sac location is the fitting setting for this fantastic 4 bedroom 2 bathroom home with a spacious outdoor area and a versatile floor plan that includes a study, nursery or potential fifth bedroom - it all truly does depend on what your personal needs are.There is also plenty of scope to add your own modern touches to a solid base, whilst two paved and leafy rear courtyards sit either side of two fabulous patio-entertaining decks in the backyard - one large and the other smaller, yet still generous enough. There is also a hidden gazebo deck in the corner of the garden, acting as another wonderful place to sit back, relax and listen to the sounds of the chirping local birdlife on offer, singing away up in the trees.
Internally, a central open-plan family, dining and kitchen area is where most of your casual time will be spent and extends out to the back decks and garden, whilst also playing host to double sinks, a water-filter tap, tiled splashbacks, a corner pantry, a range hood, a five-burner Blanco gas cooktop and a separate oven of the same brand. A gorgeous French door shuts this space off from the front part of the house, too.
A separate set of double French doors reveals a welcoming front lounge room with low-maintenance timber-look flooring, a gas bayonet for heating and custom shelving, as well as access into a massive carpeted master-bedroom suite. The latter's generous proportions virtually makes it a "parents' retreat" with built-in wardrobes, stylish light fittings, French-door access to the backyard and a fully-tiled ensuite bathroom - shower, toilet, vanity, heat lamps and all.
A carpeted second or "guest" bedroom suite at the front of the floor plan has its own walk-in robe, as well as enjoying semi-ensuite access into the fully-tiled main family bathroom. Easy-care wood-look floors and built-in double robes grace the third and fourth bedrooms, also.
Both Dalmain Primary School and the lush Barridale Park sit just around the corner, whilst the property is also perched within the Greenwood College catchment zone. It also lies very close to sprawling lakeside parklands, community sporting facilities, The Kingsley Tavern and delightful cafes and restaurants at the local shopping village, the freeway, Whitfords Train Station, bushland walking tracks at Shepherds Bush Reserve, more shopping at Woodvale Boulevard, Kingsway City and the revamped Westfield Whitford City
complex, Craigie Leisure Centre, beautiful beaches, Hillarys Marina and much, much more. Live the lifestyle you know you deserve!
Other features include, but are not limited to;
· Gas bayonet in the family room
· French door to a tiled study with a splendid garden aspect
· Shower, toilet and vanity in the main bathroom
· Practical laundry with a broom cupboard, a separate fully-tiled 3rd toilet and French-door access down the side of the property
· Linen press
· Built-in external storage to the smaller rear alfresco
· Ducted and zoned reverse-cycle air-conditioning
· Security doors and screens
· Gas hot-water system
· Reticulation
· Outdoor garden and tool sheds, plus a side storage lean-to
· Double carport
· Side access
· 696sqm (approx.) block
· Built in 1981 (approx.)
Disclaimer - Whilst every care has been taken in the preparation of this advertisement, all information supplied by the seller and the seller's agent is provided in good faith. Prospective purchasers are encouraged to make their own enquiries to satisfy themselves on all pertinent matters
Property features
Cost breakdown
-
Water rates: $1,112 / year
Nearby schools
| Dalmain Primary School | Primary | Government | 0.5km |
| Goollelal Primary School | Primary | Government | 0.5km |
| Halidon Primary School | Primary | Government | 1.0km |
| The Montessori School | Combined | Non-government | 1.2km |
| West Greenwood Primary School | Primary | Government | 1.3km |
| Greenwood College | Secondary | Government | 1.3km |
| Creaney Primary School | Primary | Government | 1.4km |
| Creaney Education Support Centre | Primary | Specialist | 1.4km |
| St Stephen's School | Combined | Non-government | 1.5km |
| St Luke's Catholic Primary School | Primary | Non-government | 1.7km |
