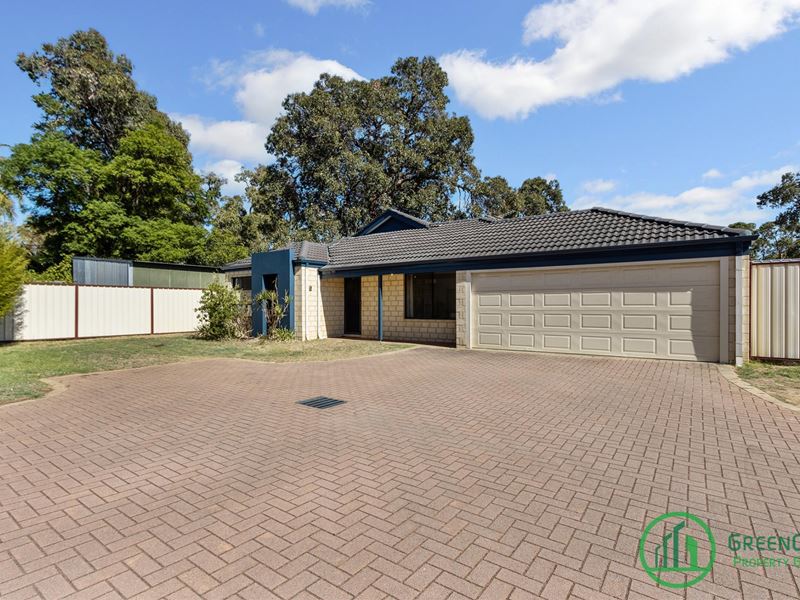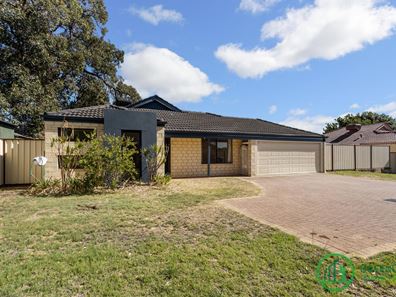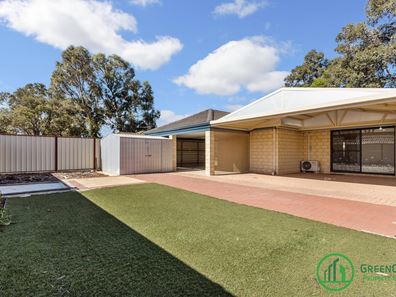


5/103 Streatham Street, Beckenham WA 6107
Sold price: $600,000
Sold
Sold: 22 Apr 2024
3 Bedrooms
2 Bathrooms
2 Cars
Landsize 413m2
House
Contact the agent

Helena Chen
0420779579
Greencity Property Group
Your Own Hidden Sanctuary!
Securely situated behind double gates and within a tranquil cul-de-sac location opposite the lovely Maurie Lyon Reserve, this surprisingly-spacious 3 bedroom 2 bathroom villa is also privately positioned right at the rear of the complex, adding extra appeal - the multi-million-dollar Mills Park community complex also sitting around the corner, ensuring living convenience for all involved.Quiet meets comfort here, with the home welcoming you inside via a carpeted front lounge room that doubles as a large study, home office or an activity room for the kids. The bedrooms are all carpeted too, inclusive of the front master suite where split-system air-conditioning and splendid garden views meet a walk-in wardrobe and an intimate ensuite bathroom, comprising of a shower, toilet and vanity.
The open-plan living, dining and kitchen area is beautifully tiled and is where most of your family's casual time will be spent, enjoying split-system air-conditioning and gas-bayonet heating for cooler summers and warmer winters. The functional kitchen itself plays host to stainless-steel Bosch-range-hood, gas-cooktop and Noble-oven appliances, double sinks and a double storage pantry. A separate stainless-steel Miele dishwasher is simply an added bonus, here.
Both spare bedrooms have built-in robes, whilst a separate second toilet, a laundry with a linen press and external/side access for drying and a practical main bathroom with a separate shower and bathtub make up the minor sleeping quarters. Off the main living zone, the backyard is huge and features a generous pitched outdoor patio-entertaining area, pleasantly overlooking low-maintenance artificial turf, a sandpit for the young ones and a garden shed. There is even a powered lock-up storeroom off the remote-controlled double carport, for good measure.
The soon-to-be-re-built - and elevated - Beckenham Train Station is only walking distance away, as are bus stops and Beckenham Primary School. The likes of the local Beckenham IGA supermarket and shopping village, more shopping at Westfield Carousel, the new Sam Kerr Football Centre and major arterial roads (for easy access to the city and Perth Airport) are all just minutes from your front doorstep in their own right, as well. This one will tick all of your boxes - and then some!
FEATURES INCLUDE, BUT ARE NOT LIMITED TO;
• 3 bedrooms, 2 bathrooms
• Complex CCTV security cameras to the remote-controlled front gates
• Front lounge/activity room/office/study - you decide
• Open-plan living/dining/kitchen area with split-system air-conditioning, gas bayonet
• Dishwasher
• Huge outdoor patio-entertaining area
• Massive backyard with a sandpit, garden shed and more
• Larger front master suite with a WIR, private ensuite
• 2nd/3rd bedrooms with BIR's
• Separate bath and shower in the main bathroom
• Separate laundry with a linen cupboard
• Separate 2nd toilet
• Ducted-evaporative air-conditioning
• Audio-intercom system
• Security doors to the front of property and carport
• Gas hot-water system
• Reticulation
• Lovely hill views from your own front yard
• Remote-controlled double lock-up carport - with internal shopper's entry
• Powered lock-up storeroom - off the carport
• Backyard access from the carport
• Gate to front verandah, from the carport
• Space for visitor-parking bays, within the complex
• Generous 413sqm (approx.) land size
DISCLAIMER: Please note, the write-up used in this advertisement is only an interpretation of the home. Please enquire for specific details. All distances are approximate and provided by Google Maps. All details are as accurate as possible.
Property features
Cost breakdown
-
Council rates: $1,854 / year
-
Water rates: $1,492 / year
-
Strata fees: $509 / quarter
Nearby schools
| Beckenham Primary School | Primary | Government | 0.8km |
| Kenwick School | Combined | Specialist | 1.0km |
| Communicare Academy | Secondary | Non-government | 1.1km |
| Rehoboth Christian College | Combined | Non-government | 1.4km |
| East Kenwick Primary School | Primary | Government | 1.5km |
| Gibbs Street Primary School | Primary | Government | 2.4km |
| Brookman Primary School | Primary | Government | 2.5km |
| Sevenoaks Senior College | Secondary | Government | 2.7km |
| Yale Primary School | Primary | Government | 2.7km |
| St Francis' School | Secondary | Non-government | 2.8km |