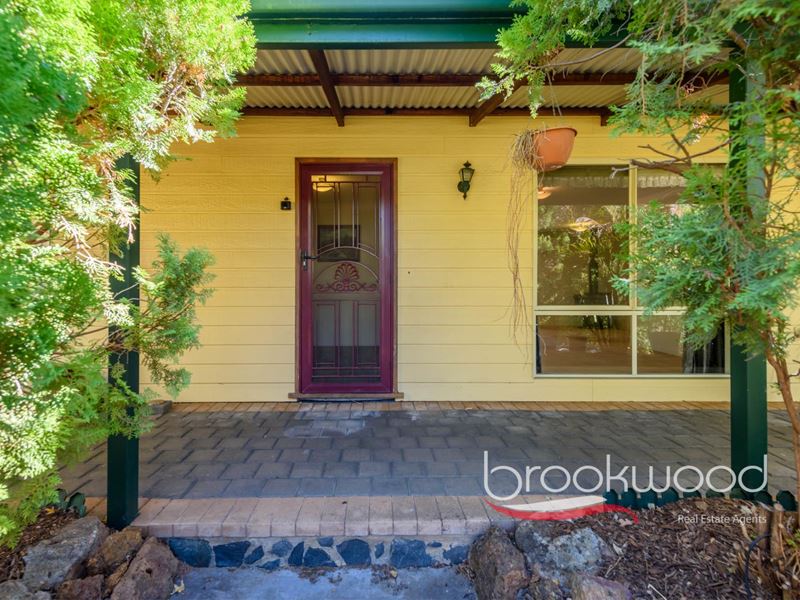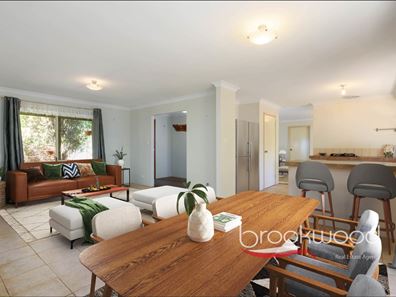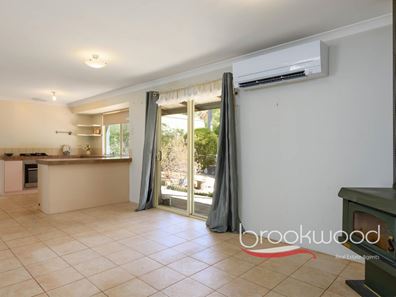


4B Darkan Street, Mundaring WA 6073
Contact agent
Sold
Sold: 19 May 2024
3 Bedrooms
2 Bathrooms
1 Car
Landsize 980m2
House
Contact the agent

Jo Sheil
0422491016
Brookwood Realty
THE STAGE IS SET
Representing the perfect beginner for young couples or families or a space set for downsizers still wanting space to garden and tinker, this Mundaring home is within easy reach of the bustling village centre, has good access to public transport and is a short drive from Midland. Occupying a battle-axe block, the property boasts a green and leafy Hills setting, front and rear verandahs and a single carport that leads to a small, secure workshop...3 bedrooms 2 bathrooms
1996 built Hardi and iron
Formal and informal living
OP kitchen meals family rm
Main bed w double-glazing
Junior beds with wardrobes
Single carport & workshop
Gated entry fenced backyard
980 sqm block no-fees strata
A pair of conifers guide you across the east-facing veranda to the front door of this Mundaring home tucked away on a battle axe block. Entry to the home is via a foyer, with the formal lounge to one side and a casual open-plan living area to the other. The formal lounge is a good size, with dual-aspect glazing and carpet, fashioning a light-filled room ideal for entertaining and relaxing. The main bedroom is set off this room to create a sense of separation from the activity of the central living hub.
This open plan space comprises a tiled family room, meals area, and kitchen. It is a social space with reverse-cycle air conditioning, slow combustion burner and a gas bayonet. The kitchen sits at one corner with a U-shaped bench surrounding an electric oven, a 4-burner gas hob, and a dishwasher. Open shelving provides space to display your favourite pieces of crockery, a built-in pantry and a large window look out to the fully fenced backyard.
Occupying one end of the plan, the main bedroom enjoys direct access to the front verandah – the perfect spot to enjoy morning coffee. Reverse cycle air conditioning, a walk-in robe, and an ensuite with a shower, vanity, and WC shape a well-appointed parents’ retreat, where the adjoining formal lounge can be styled as a parents’ sitting room.
The open-plan living area separates the junior bedrooms, family bathroom, walk-through laundry, and a separate WC from the parent’s zone. Both bedrooms have robes and carpet.
At the top of the gated drive, a single carport leads to a secure workshop, ideal for storage and working on a project. The gardens are simple but offer a good framework and sufficient space to establish productive and ornamental beds, ensuring an authentic taste of the Hills’ lifestyle.
Minutes by road from the bustling village of Mundaring, tree-lined streets allow a more leisurely approach to the shops and services of this busy Hills hub. A choice of schools, public transport, sporting facilities, and hours of walking and riding along The Heritage Trail await just beyond the doorstep of this fantastic find.
To arrange an inspection of this property, call Jo Sheil – 0422 491 016.
Property features
Nearby schools
| Mundaring Christian College | Combined | Non-government | 0.7km |
| Mundaring Primary School | Primary | Government | 1.0km |
| Sacred Heart School | Primary | Non-government | 1.1km |
| Sawyers Valley Primary School | Primary | Government | 2.5km |
| Parkerville Primary School | Primary | Government | 4.7km |
| Mount Helena Primary School | Primary | Government | 5.0km |
| Eastern Hills Senior High School | Secondary | Government | 5.3km |
| The Silver Tree Steiner School | Primary | Non-government | 5.4km |
| Glen Forrest Primary School | Primary | Government | 7.3km |
| Helena College | Combined | Non-government | 8.0km |