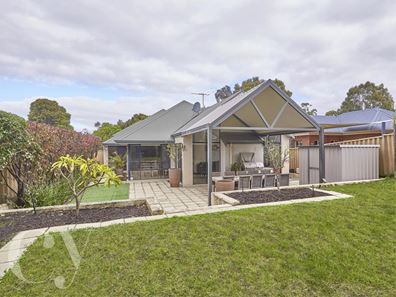


4A Hope Avenue, Manning WA 6152
Contact agent
Sold
Sold: 30 Jun 2022
3 Bedrooms
2 Bathrooms
2 Cars
Landsize 592m2
House
Contact the agent

Jackson Tuttleby

Nikki Gogan
0437225725
Caporn Young Estate Agents Pty Ltd
Contemporary Family Comfort
3 Bed 1 Study 2 Bath 2 GarageThis impressive 3 bedroom 2 bathroom-plus study home offers high quality single-level living, in a beautiful tree lined neighbourhood that is quiet, family-friendly and is conveniently located close to the city – as well as all of your everyday amenity needs.
The timeless Webb & Brown-Neaves design combines with high ceilings throughout to provide a real feeling of space and tranquility. The house is very livable with polished concrete floors in the living areas make it easy to clean and has the perfect layout for both your family and overall entertaining. The wide hallway flows from the front door and allows aspects through the interior and into the backyard.
Doubling as the heart of the home, a spacious open-plan family and meals area has abundant natural light due to a substantially-glassed rear wall, providing a wonderful environment with convenient access to the kitchen and its double sinks, tiled splash backs, stainless-steel gas cooktop, stainless-steel dishwasher, range hood, separate oven, appliance nook and more. The “adults” end of the house is easy to separate from the other spaces and features a commodious front master-bedroom suite with a double-door walk-in wardrobe and large ensuite bathroom with a double shower, twin vanities and a separate toilet.
The adjacent sunken lounge room serves as the perfect “parents’ retreat” away from the hustle and bustle – and nestled directly opposite is a versatile home office or fourth bedroom that has double doors for peace and quiet and can be whatever you want it to be.
The second and third bedrooms have built-in robes, the connecting hallway houses a linen press, a separate toilet and a practical main bathroom with a separate shower and bathtub. The separate laundry off the kitchen enjoys outdoor access. In the backyard, lush green lawns splendidly overlook a fabulous pitched patio-entertaining area that is the place to be when the barbecue begins to crank in summer.
Watch the kids grow from young children into teenagers here in this flexible abode, desirably situated between both Hiser Park and the lovely Hope Avenue Reserve. With Aquinas College just one street away and our picturesque rivers within a short walk, this truly is a location like no other.
Also within easy walking distance are the likes of bus stops, St Pius X Catholic Primary School and even the Manning Memorial Bowling and Tennis Clubs at Challenger Reserve, right at the end of the street. Throw in a very close proximity to Wesley College, Penrhos College, Curtin University, shopping at Waterford Plaza and Kwinana Freeway access and you have yourself the most perfect of positions.
FEATURES INCLUDE:
• Sunken front lounge room
• Double French doors to the main living area
• Study or 4th bedroom – you decide
• Patio entertaining
• Ducted and zoned reverse-cycle air-conditioning
• Manicured gardens
• Double garage with shopper’s entry, access to rear
• Garden shed
• 220sqm (approx.) of total living area
• 592sqm (approx.) block
• Built in 2000 (approx.)
Council Rates: Approx $2,727 per annum
Water Rates: Approx $1,398 per annum
Disclaimer:
The particulars of this listing has been prepared for advertising and marketing purposes only. We have made every effort to ensure the information is reliable and accurate, however, clients must carry out their own independent due diligence to ensure the information provided is correct and meets their expectations.
Property features
Cost breakdown
-
Water rates: $1,398 / year
Nearby schools
| St Pius X Catholic School | Primary | Non-government | 0.3km |
| Manning Primary School | Primary | Government | 0.5km |
| Aquinas College | Combined | Non-government | 0.7km |
| Curtin Primary School | Primary | Government | 1.7km |
| Como Secondary College | Secondary | Government | 1.9km |
| Mount Pleasant Primary School | Primary | Government | 2.1km |
| St Benedict's School | Primary | Non-government | 2.3km |
| Rossmoyne Primary School | Primary | Government | 2.3km |
| Applecross Primary School | Primary | Government | 2.5km |
| Shelley Primary School | Primary | Government | 2.5km |
