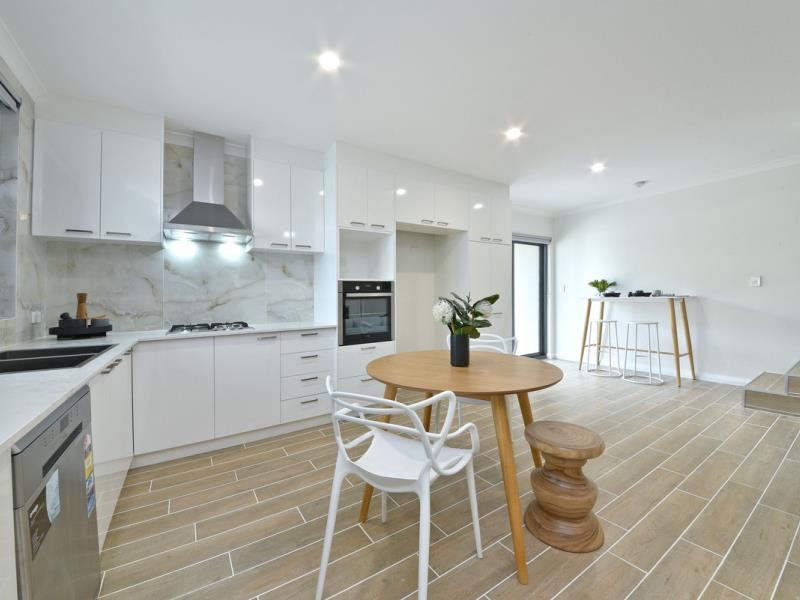
49K Jubilee Street, Beckenham WA 6107
Sold price: $409,000
Sold
Sold: 27 Mar 2021
3 Bedrooms
2 Bathrooms
2 Cars
Townhouse
Contact the agent

Tom Vlahos
0408427514
Xceed Real Estate
Stunning Townhouse
Welcome to 49 Jubilee Street, Beckenham, a contemporary three-bedroom, two-bathroom townhouse boasting a unique, functional floorplan and edgy modern finish.Up to $25,000 in Grants available - for Grant information and to see if they apply to you - check the Government website.
Features we know you'll love about this property include:
• Attractive street-front elevation featuring two-tone rendered facade, brick portico, reticulated water-wise gardens, and a beautiful feature magnolia tree.
• Chic, contemporary kitchen which showcases white gloss cabinets, stone benchtops, Omega stainless steel appliances (including dishwasher), double fridge/freezer recess, and full-height marble-tiled splashback.
• Timber-effect ceramic tiling throughout the ground floor open-plan meals and living area, and the second floor, which adds an industrial yet warm aesthetic to the home.
• Upstairs, the spacious master suite has a huge walk-in wardrobe, complete with plenty of modular storage and hanging space, double-glazed windows, and a reverse-cycle air cond unit.
• Beautifully finished ensuite, with 1200mm tiling, stone vanity top, and a semi-frameless shower with full-height tiling. The extensive main bathroom flaunts the same features with the addition of a full-sized bathtub and double shower with rain head rose.
• All three bedrooms are carpeted, and the minor bedrooms feature double built-in double wardrobes fitted with mirrored sliding doors, modular shelving, drawers, and hanging space.
• Study nook/separate sitting area at the top of the staircase.
• Laundry is artfully concealed behind sliding doors, with ventilation provided for your tumble dryer.
• Whisper-quiet double remote garage off the shared driveway, which includes shoppers' entrance and additional room for storage or shelving.
• Low maintenance alfresco courtyard area
The developers have delivered a high-quality finish, with the following specifications included in your new home:
• Carrier Inverter split system air conditioning units in the living area and master bedroom,
• Sunblock roller blinds, skirting boards and LED downlights throughout,
• Double glazing to all windows
This property is superbly located, close to a plethora of convenient and accessible infrastructure, including but not limited to:
• Westfield Carousel Shopping Centre & Hoyts Cinemas
• Beckenham Train Station
• Arterial roads such as Roe Highway, Welshpool Road, Orrong Road and Albany Highway
• Local schools, including Gibbs Street & Beckenham Primary Schools, Saint Norbert's College and Sevenoaks Senior College.
Option 2
Ask us about ‘off the plan’ House & Land packages priced from just $419,000 to qualify for grants, please check Government websites as these have now been amended. Completion expected Sept 2021.
Get in early and choose your floorplan AND prestart selections
This stunning townhouse is likely to generate considerable enquiry, so we strongly recommend calling Tom Vlahos without delay, on 0408 427 514.
Strata Fees $134.16 p/q approx (subject to change)
*Eligibility and application for applicable Grants is the sole responsibility of prospective buyers. Check the Government website for more information.
Property features
Nearby schools
| Gibbs Street Primary School | Primary | Government | 1.1km |
| Beckenham Primary School | Primary | Government | 1.3km |
| Sevenoaks Senior College | Secondary | Government | 2.0km |
| St Norbert College | Secondary | Non-government | 2.4km |
| Queens Park Primary School | Primary | Government | 2.4km |
| Rehoboth Christian College | Combined | Non-government | 2.4km |
| Cannington Community Education Support Centre | Secondary | Specialist | 2.4km |
| Cannington Community College | Combined | Government | 2.4km |
| St Joseph's School | Primary | Non-government | 2.5km |
| East Kenwick Primary School | Primary | Government | 2.5km |