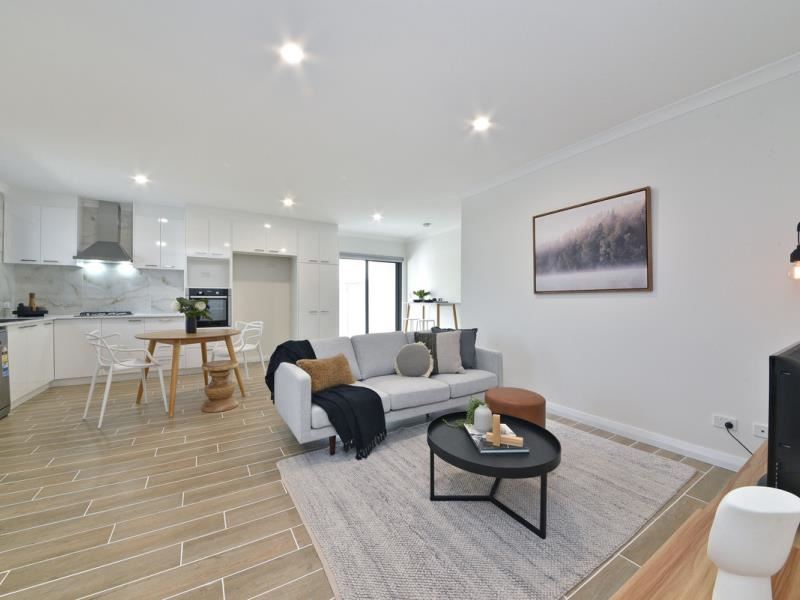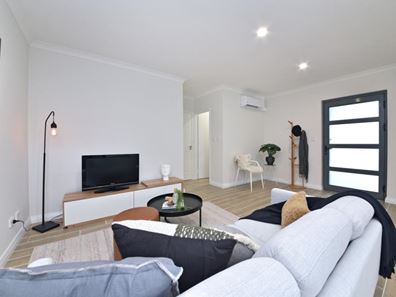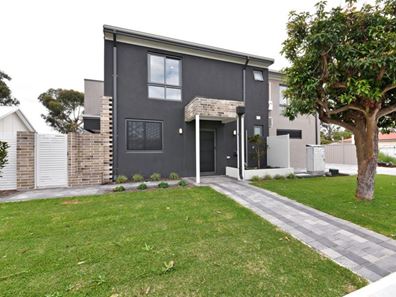


49E Jubilee Street, Beckenham WA 6107
Sold price: $400,000
Sold
Sold: 15 Oct 2021
3 Bedrooms
2 Bathrooms
2 Cars
Townhouse
Contact the agent

Tom Vlahos
0408427514
Xceed Real Estate
Quality Built Townhouse
Welcome to 49 Jubilee Street, Beckenham, a contemporary three-bedroom, two-bathroom townhouse boasting a unique, functional floorplan and edgy modern finish.For Grant information please be aware the Government has now amended the amounts payable - check the Government website.
Features we know you'll love about this property include:
• Attractive street-front elevation featuring two-tone rendered facade, brick portico, reticulated water-wise gardens, and a beautiful feature magnolia tree.
• Chic, contemporary kitchen which showcases white gloss cabinets, stone benchtops, Omega stainless steel appliances (including dishwasher), double fridge/freezer recess, and full-height marble-tiled splashback.
• Timber-effect ceramic tiling throughout the ground floor open-plan meals and living area, and the second floor, which adds an industrial yet warm aesthetic to the home.
• Upstairs, the spacious master suite has a huge walk-in wardrobe, complete with plenty of modular storage and hanging space, double-glazed windows, and a reverse-cycle air cond unit.
• Beautifully finished ensuite, with 1200mm tiling, stone vanity top, and a semi-frameless shower with full-height tiling. The extensive main bathroom flaunts the same features with the addition of a full-sized bathtub and double shower with rain head rose.
• All three bedrooms are carpeted, and the minor bedrooms feature double built-in double wardrobes fitted with mirrored sliding doors, modular shelving, drawers, and hanging space.
• Study nook/separate sitting area at the top of the staircase.
• Laundry is artfully concealed behind sliding doors, with ventilation provided for your tumble dryer.
• Whisper-quiet double remote garage off the shared driveway, which includes shoppers' entrance and additional room for storage or shelving.
• Low maintenance alfresco courtyard area
The developers have delivered a high-quality finish, with the following specifications included in your new home:
• Carrier Inverter split system air conditioning units in the living area and master bedroom,
• Sunblock roller blinds, skirting boards and LED downlights throughout,
• Double glazing to all windows
This property is superbly located, close to a plethora of convenient and accessible infrastructure, including but not limited to:
• Westfield Carousel Shopping Centre & Hoyts Cinemas
• Beckenham Train Station
• Arterial roads such as Roe Highway, Welshpool Road, Orrong Road and Albany Highway
• Local schools, including Gibbs Street & Beckenham Primary Schools, Saint Norbert's College and Sevenoaks Senior College.
Property features
Nearby schools
| Gibbs Street Primary School | Primary | Government | 1.1km |
| Beckenham Primary School | Primary | Government | 1.3km |
| Sevenoaks Senior College | Secondary | Government | 2.0km |
| St Norbert College | Secondary | Non-government | 2.4km |
| Queens Park Primary School | Primary | Government | 2.4km |
| Rehoboth Christian College | Combined | Non-government | 2.4km |
| Cannington Community Education Support Centre | Secondary | Specialist | 2.4km |
| Cannington Community College | Combined | Government | 2.4km |
| St Joseph's School | Primary | Non-government | 2.5km |
| East Kenwick Primary School | Primary | Government | 2.5km |