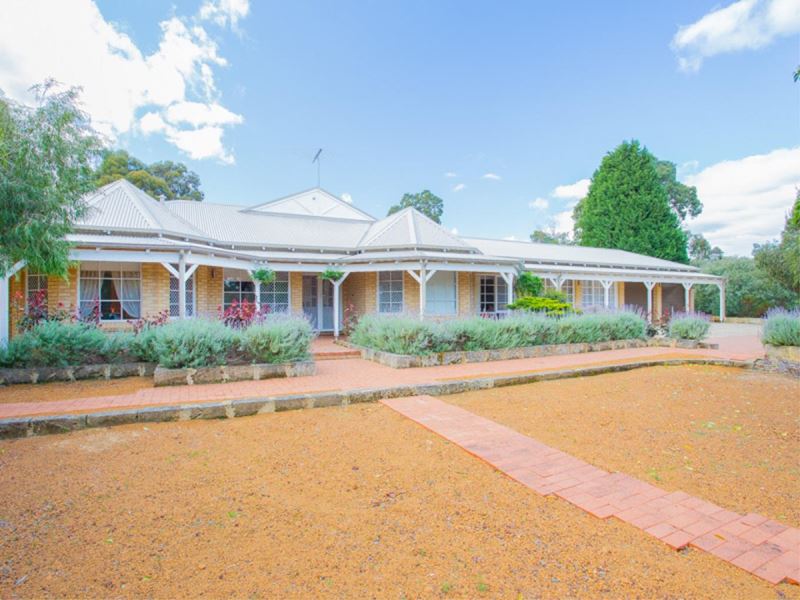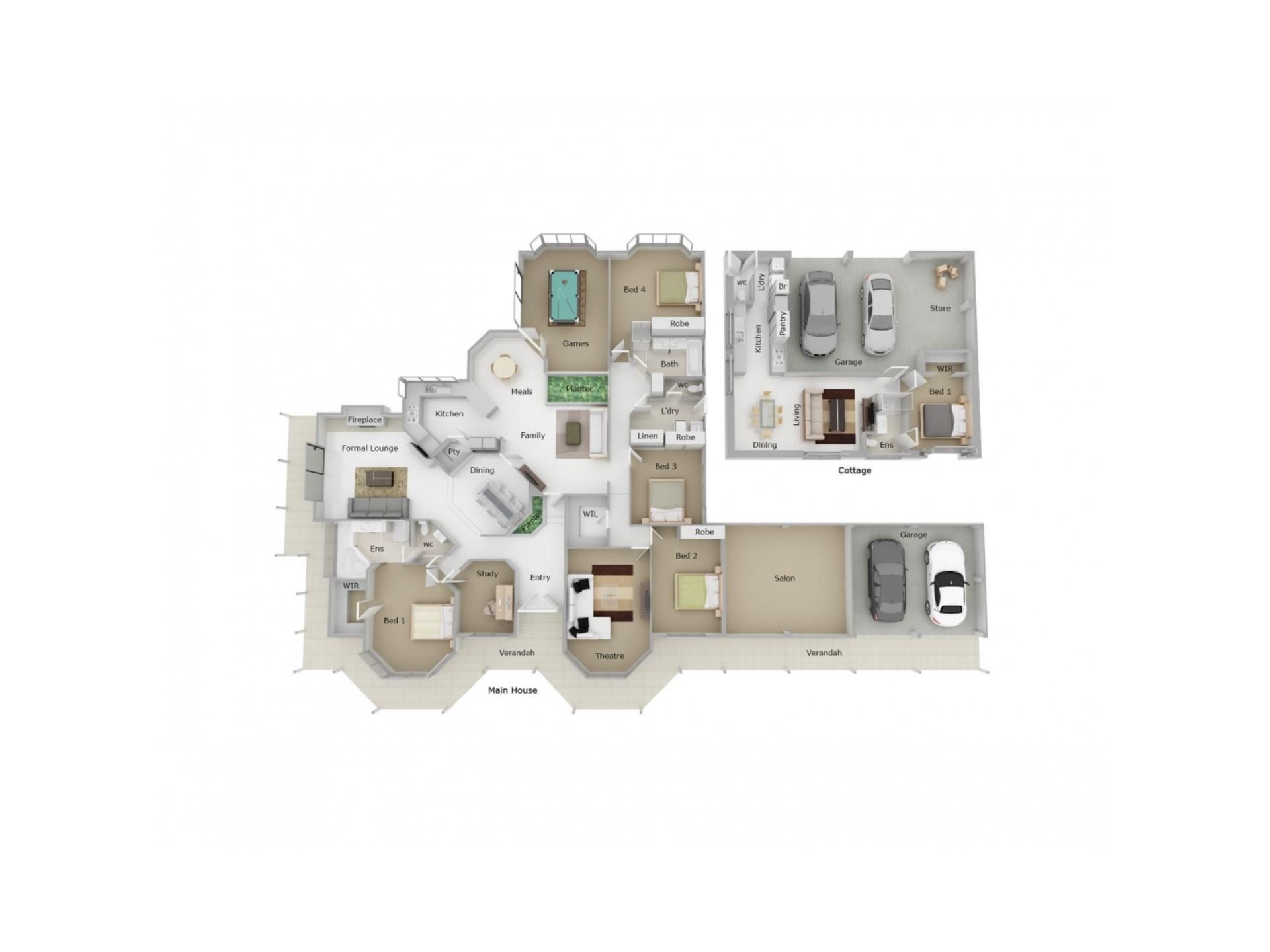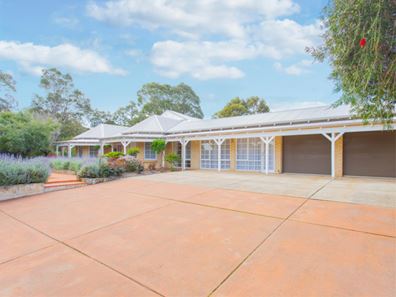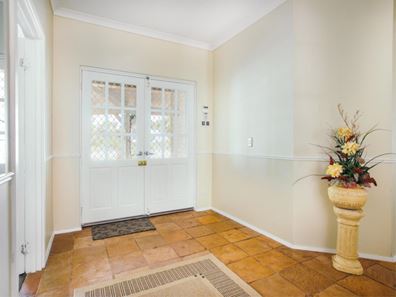Character and Class! BY APPOINTMENT ONLY !! CALL FOR A VIEWING 0408901858 JANEY
Abundant light flows through the expansive living spaces and the floor plan is elegant and designed for each member of the family to have their own space to grow.
Boasting 4 king size bedrooms as well as an extra home office/Bedroom 5, two beautifully renovated bathrooms with free standing baths, porcelain basins and floor to ceiling tiling, you will certainly be impressed with the finishes.
The front theatre room has plush carpets and theatre equipment for your family get togethers and the rear living space with beautiful easy-care slate flooring is open and free flowing.
Set on an impressive 6798 sqm lot, the residence is set back from the road in a private bushland surrounded by trees and an immaculately presented gardens. There are several places to entertain including two patios with insulated panel roofing and expansive exposed aggregate surrounding the home.
There are two sheds to house all the “boys’ toys” and a separate self-contained flat with the potential for rental income or for intergenerational living.
Features include:
• 358 sqm living space (main residence)
• 6798 sqm lot with immaculate gardens automatically reticulated
• Reverse cycle ducted air conditioning with 10 zones
• 5.5kw solar panel system
• Double front feature doors opening into hall with slate floors leading up to main living space.
• Elevated ceilings throughout Front living space and Family room.
• Theatre room with plush carpets, projection screen and projector and quality window treatments
• Master suite with bay windows, carpets, double roller blinds with sheer curtains, roller shutter and fitted walk in robe.
• Ensuite bathroom is renovated and is simplistic in design with stunning porcelain basins, free standing luxurious bath and floor to ceiling tiling,
• Open plan formal lounge dining for winter entertaining complete with wood fireplace, soft carpets and roller blinds looking out onto one of the many outdoor sitting spaces.
• The main living area has plenty of light streaming through the windows and makes these rooms inviting and warm. The slate flooring continues through to the rear games room which then leads out to one of the patios.
• Spacious kitchen overlooks the beautiful gardens and has double fridge space, stainless sink, plenty of cupboards and double stainless smeg ovens.
• There are four king sized minor bedrooms all with build in double robes and easy-care flooring, blinds and curtains. (bed 2 or guest room has triple door robes)
• Main bathroom is renovated and again tastefully designed with quality appliances including double porcelain basins and that beautiful freestanding bath.
• Broom cupboard, double linen and walk in storeroom to cover all your storage needs.
• Massive extra space under main roof, currently set up as a hairdressing business but would suit anything from a gym room to home office space.
• Good sized self-contained flat which is brand new. This residence has never been lived in and has one bedroom with ensuite access to the bathroom, walk in robe and generous lounge room. The kitchen is light and bright and perfect for your in laws.
• Two sheds one incorporating the flat are massive. One 10m x 12m and the other 8m x 12m enough space to fit 10 cars!! Both are powered and have roller door access.
• The gardens are stunning and have several retained garden beds set around several seating areas. Exposed aggregate runs around the home and synthetic grass is used beautifully to enhance the gardens. So many features to list including fire pit, two separate patios with insulated paneling for summertime comfort one of which boasts commercial pizza oven.
• Owners are nonsmokers and there have never been pets allowed in the home.
This property is amazing and will not last. Join me for a private viewing. Call me today 0408901858
Disclaimer:
This information is provided for general information purposes only and is based on information provided by the Seller and may be subject to change. No warranty or representation is made as to its accuracy and interested parties should place no reliance on it and should make their own independent enquiries.
Property features
-
Garages 10
-
Floor area 358m2
Property snapshot by reiwa.com
This property at 49 Meldrum Loop, Bedfordale is a five bedroom, three bathroom house sold by Janey Pagels at The Agency on 12 Oct 2020.
Looking to buy a similar property in the area? View other five bedroom properties for sale in Bedfordale or see other recently sold properties in Bedfordale.
Nearby schools
Bedfordale overview
Are you interested in buying, renting or investing in Bedfordale? Here at REIWA, we recognise that choosing the right suburb is not an easy choice.
To provide an understanding of the kind of lifestyle Bedfordale offers, we've collated all the relevant market information, key facts, demographics and statistics to help you make a confident and informed decision.
Our interactive map allows you to delve deeper into this suburb and locate points of interest like transport, schools and amenities. You can also see median and current sales prices for houses and units, as well as sales activity and growth rates.





