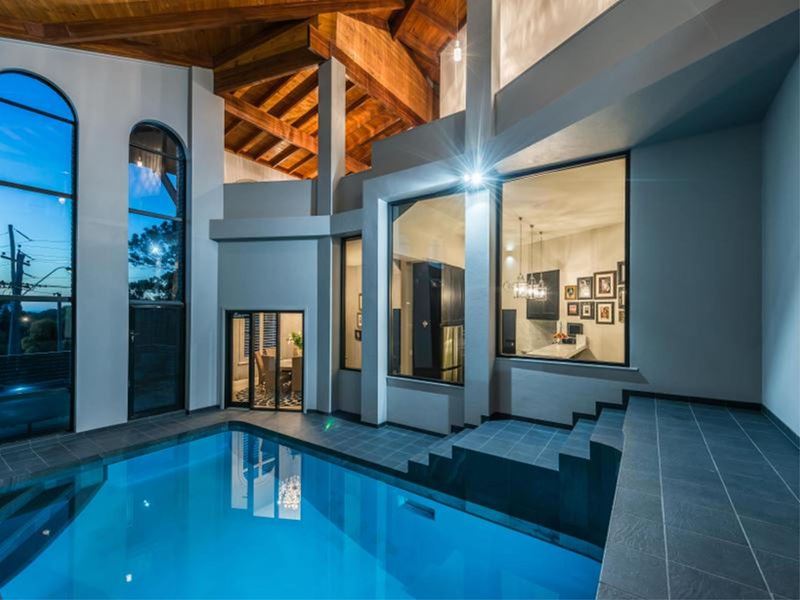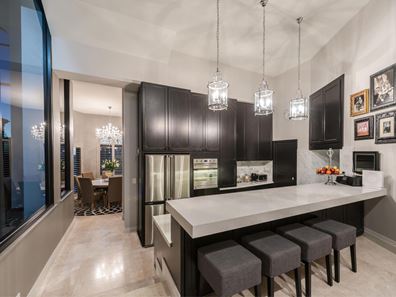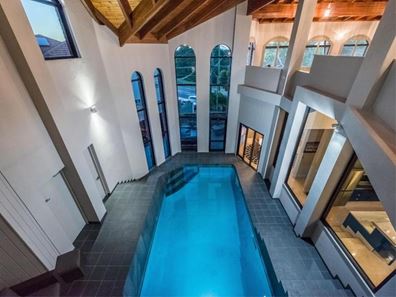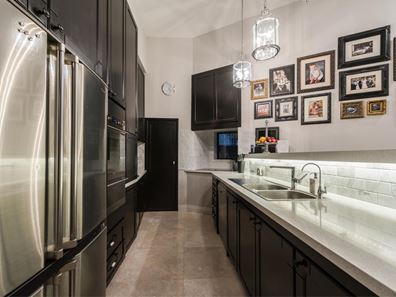BOOK A LOOK!
Karrinyup's BEST buy!
Step into something SPECIAL!
The RAW original street-scape of this AMAZING residence sets you up for what is a series of continual WOW moments!
As you navigate your way through this ONE OF A KIND masterpiece on an ELEVATED 728m2 block boasting OCEAN VIEWS you’ll be treated to a endless display of SPINE TINGLING STYLE!
BLOOD SWEAT and TEARS have dragged this WORK OF ART into the 21st century while showcasing its BRAVE 1980’s FLARE that defines its very existence.
The home speaks for itself as does the AMAZING LOCATION…
-Drop the kids at St Mary’s within MINUTES through the rear access track
-SHOP till you DROP at the soon to be redeveloped Karrinyup Shopping Centre
-WALK to the multi-million dollar development of Scarborough Beach
-FAMILY time at Trigg Beach and Clarko Reserve
-EXPLORE Trigg Bushland Reserve
-HOLE IN ONE at Hamersley Golf Course
-CYCLE our pristine coastline
-ENJOY all of this while being ONLY 13 odd Kilometres from the Perth CBD
WHY YOU SHOULD BUY ME:
– Incredible, commanding frontage with a spectacular marble floored entrance and a jarrah lined staircase
– Master bedroom with its own retreat overlooking the pool area, built in robes, raked ceilings and a LUXURIOUS ensuite boasting full height tiling, a stunning bath, stone benches, skylight, big shower and quality fixtures and fittings
– 4 minor bedrooms all with built in robes, 2 upstairs and 2 downstairs offering separation. One of which has its own secret hide away loft that the kids will love!
– 2nd and 3rd bathrooms service the minor bedrooms both boasting full height tiles, tons of bench space, hobless showers, great storage and quality fixtures and fittings.
– Insane salt water indoor pool with a digitally controlled touch pad solar heating system is framed with cathedral style raked ceilings and flooded with natural light through the west facing sky high arched windows.
– Downstairs living area facing into the pool area with access to the North facing alfresco plus South facing courtyard. Finished with a stunning feature gas fireplace, built in cabinetry and TV point.
– 2nd living area upstairs with ocean views, stunning cathedral style ceilings, views over the pool, TV point and study nook.
– Formal dining area at the front of the home with views towards the coast.
– Stylish well-appointed kitchen with Smeg double self-cleaning oven, Neff induction cooktop, dishwasher,
breakfast bar with extra thick Caesar stone bench tops, marble tiled splash back, tons of overhead cupboards plus soft closing drawers, big pantry, built in wall safe, double stainless steel sinks and a work station.
– Multiple outdoor living and relaxation zones leave room to breathe or for everyone to come together on even the biggest of occasions. Main entertaining area with a freestanding gazebo, 6 burner built in gas BBQ, fire pizza oven, stunning exposed aggregate and landscaped gardens. Two front alfresco areas overlooking bushland with their own low maintenance grass patch plus additional timber lined alfresco that catches all of the winter sun.
– BIG TRIPLE GARAGE with flexibility to be used as an awesome man cave boasting 3 phase power, TV point, remote controlled doors, multiple storage zones, potential cellar plus access to the pool pump room with new and updated equipment…If that’s not enough there is room for additional guest/teenager parking on the extensive driveway.
– Great sized laundry with tons of cupboard plus bench space, full height tiling and access to the rear yard.
EXTRAS: Alarm, multiple reverse cycle split system air conditioners, feature lighting, Marble flooring to ground level, extra wide solid Jarrah flooring to second level, plantation shutters throughout, 2x Instant gas hot water systems, exposed aggregate to perimeter and outdoor areas, security coded entry gate, hard wearing Copper lined external beams plus copper gutters and down pipes
Property features
-
Garages 3
Property snapshot by reiwa.com
This property at 49 Jeanes Road, Karrinyup is a five bedroom, three bathroom house sold by Paul Tonich and Corey Adamson at Realmark Urban on 25 Jun 2019.
Looking to buy a similar property in the area? View other five bedroom properties for sale in Karrinyup or see other recently sold properties in Karrinyup.
Nearby schools
Karrinyup overview
Karrinyup is a mixed-use residential and commercial suburb. The name Karrinyup was originally derived from the word Careniup, a Noongar name for a nearby swamp, which means "the place where bush kangaroos graze". Major development of Karrinyup began in 1957 and continued for a number of decades resulting in a variant range of dwelling and home styles reflective of the eras they were originally built in.
Life in Karrinyup
Karrinyup's commercial focus revolves around the Karrinyup Shopping Centre, which is home to a host of retail shops and amenities that service both locals and visitors alike. Parks and reserves are another notable feature within the suburb, which includes both public and private golf courses for locals to enjoy. There are also several schools, recreational facilities, a community centre and a library.






