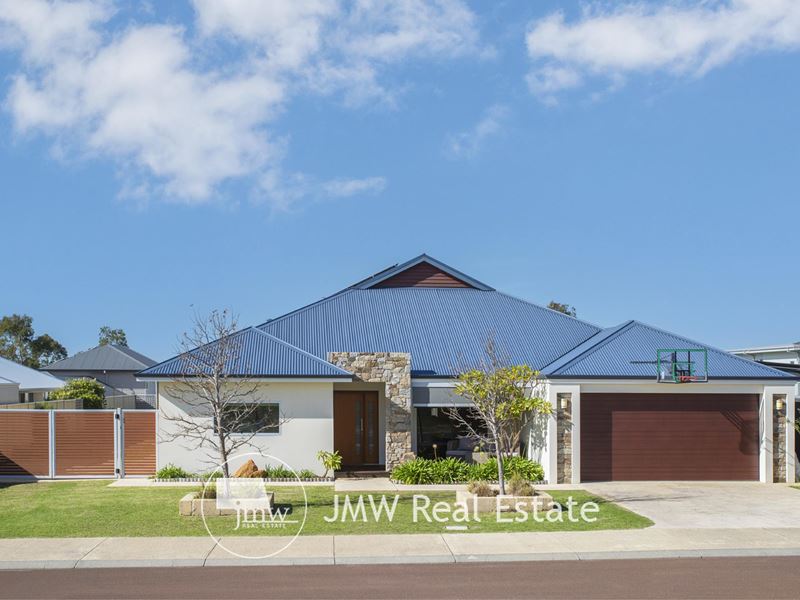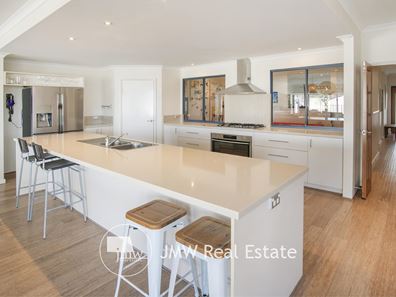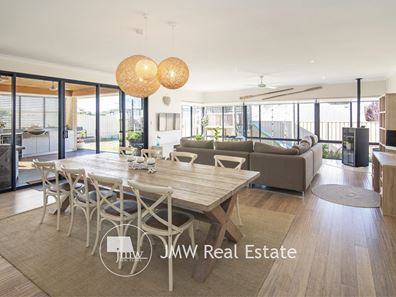


49 Gibson Drive, Cape Rise,, Dunsborough WA 6281
Sold price: $1,180,000
Sold
Sold: 07 Jul 2022
4 Bedrooms
3 Bathrooms
2 Cars
Landsize 828m2
House
Contact the agent

Alan Jones
MODERN LARGE FAMILY HOME
• Modern, eight year-old, well appointed large family home with high ceilings, living, dining, kitchen and alfresco areas, which all enjoy a northerly aspect• Built in 2014 by WA Country Builders
• Four bedrooms, master has en-suite including bath and large WIR
• Guest suite at opposite end of house with its own en-suite (ideal for the nanny or extended family)
• Two other bedrooms separated by a bathroom/powder room
• Three WCs
• Magnificent kitchen with walk-in pantry, overlooking the dining, living and alfresco area to rear garden
• Extra accommodation includes office, separate games room, separate studio/theatre room (state of the art, with comprehensive insulation fitted)
• Large alfresco adjoins living/dining area, with built-in Weber barbeque, own sink, bar fridge, ceiling speakers, fan and heater, which collectively provide an ideal
entertaining environment
• For the children and pets the rear grounds are secure, has a built-in cubby house with slide, all visible from the main kitchen and living areas
• Winter heating to living area via Palazzetti pellet stove
• Double garage, solar hot water system, reticulated gardens
• Site area 828sqm, frontage 24m, side access available with concrete slab for the boat or extra vehicle
• This home has been well planned with quality fit out and provides a very comfortable environment for the large family needing those separate living, working and
entertaining areas
• Only 2.5 kilometres, four minutes from Dunsborough town centre and 300 metres from parkland and scenic creek walk.
• INSPECTION WON'T DISAPPOINT!
To arrange a private inspection or for more details contact Alan Jones on 0418 947 000
Property features
Cost breakdown
-
Water rates: $1,488 / year