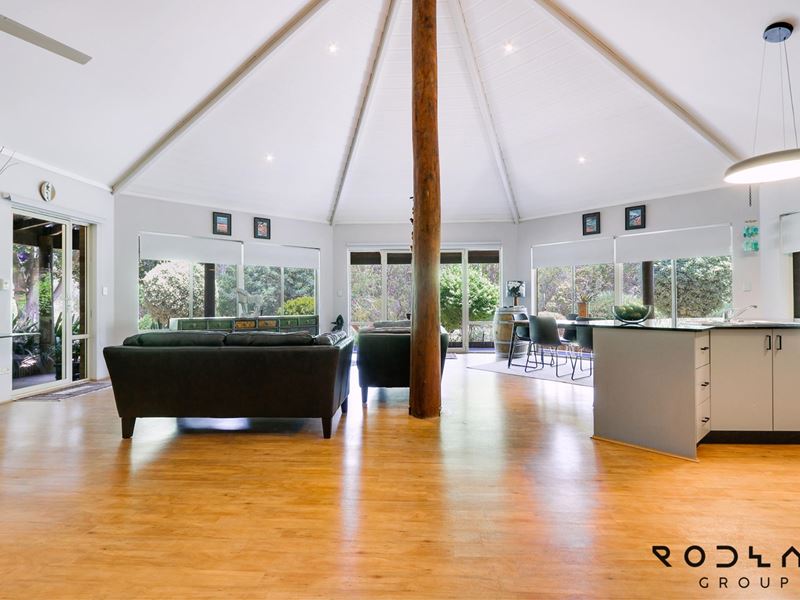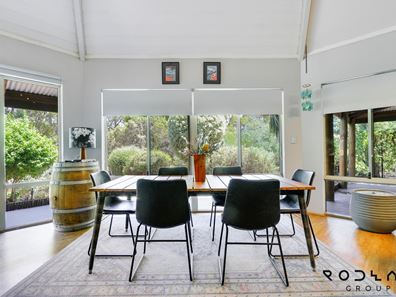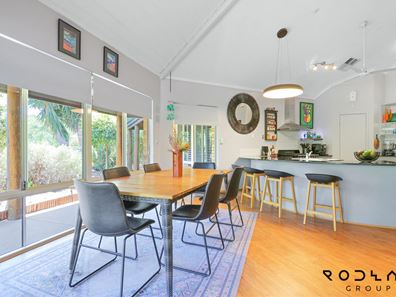


49 Chestnut Rd, Jarrahdale WA 6124
Sold price: $970,000
Sold
Sold: 12 Apr 2024
3 Bedrooms
2 Bathrooms
6 Cars
Landsize 4,249m2
House
Contact the agent

Mark Russo
0447595594
Rodway Group
Chestnut Estate is Jarrahdale Magic
If you are looking for a beautiful rural property, well look no further because this is the one!What more could you want than a beautiful home with all the modern features. Located on an elevated position overlooking the national park and only a short stroll to the enchanting Millbrook winery estate. The house is ideally situated in the centre of the block and is surrounded by a variety of mature fruit trees, a chicken coup, raised vegetable garden plus water wise and native trees.
Property highlights:
- A 2003 Rural building company house. Total floor area 245 m2
- 3 bedrooms – 2 queen sized minor rooms with double door robes
- Main bedroom with parent’s retreat, large ensuite and generous walk-in robe
- Second bathroom with enclosed shower recess, bath, and vanity
- Pine shutters to all bedrooms
- Huge, vaulted ceiling in the open planed kitchen, dining, and family area with Nectre wood fire to keep you cosy
- The kitchen features Stone bench tops, stainless steel 2 draw dishwasher and free standing 900m European stove
- The theatre room is fitted with some impressive timber designs
- Ducted reverse cycle air conditioning, plus a separate spilt system in main bedroom
- Ducted valet vacuum system
- Crimsafe security to all sliding doors. All windows tinted. Separate w/c in laundry
- Double garage with roller door
- The veranda is under the main roof and surrounds the house, with views overlooking the national park
- A 14 solar power array and satellite dish
- Brand new twin solar powered stainless steel hot water tank
- Very private back yard for entertaining with built in pizza oven, bar, Bali Gazebo, and undercover seating. There are several outdoor power points around the property
- 15 m2 free standing art studio/office, with power, insulated and timber lined
- 40 m2 powered workshop with vehicle access
- 2 x 23,000 litre rainwater tanks with auto reticulation off tanks to front garden + 1 x 2,300 litre rainwater tank in back garden
- 2 separate gated vehicle entrances.
- Covered wood shed and 9m2 garden shed
This stunning property is available for inspections now, Please contact Mark Russo on 0447 595 594.
DISCLAIMER: This document has been prepared for advertising and marketing purposes only. Whilst every care has been taken with the preparation of the particulars contained in the information supplied, believed to be correct, neither the Agent nor the client nor servants of both, guarantee their accuracy and accept no responsibility for the results of any actions taken, or reliance placed upon this document and interested persons are advised to make their own enquiries & satisfy themselves in all respects. The particulars contained are not intended to form part of any contract.
Property Code: 4288
Property features
Nearby schools
| Jarrahdale Primary School | Primary | Government | 1.1km |
| Eton Farm Primary School | Primary | Non-government | 6.4km |
| Serpentine Primary School | Primary | Government | 7.1km |
| Mundijong Primary School | Primary | Government | 8.4km |
| Court Grammar School | Combined | Non-government | 9.7km |
| Beenyup Primary School | Primary | Government | 13.2km |
| Byford John Calvin School | Primary | Non-government | 13.7km |
| Byford Secondary College | Secondary | Government | 13.9km |
| Salvado Catholic College | Combined | Non-government | 14.0km |
| Byford Primary School | Primary | Government | 14.0km |