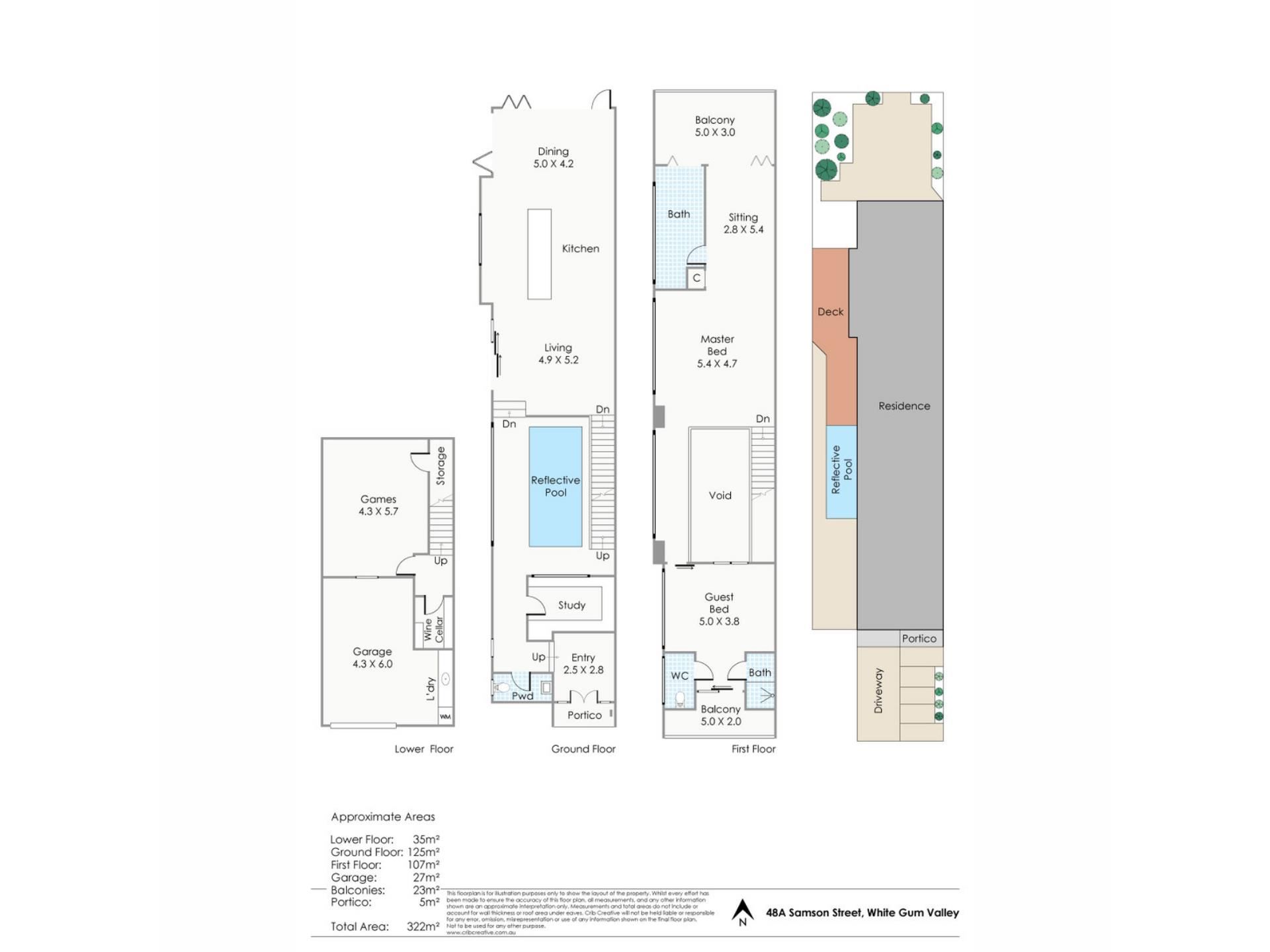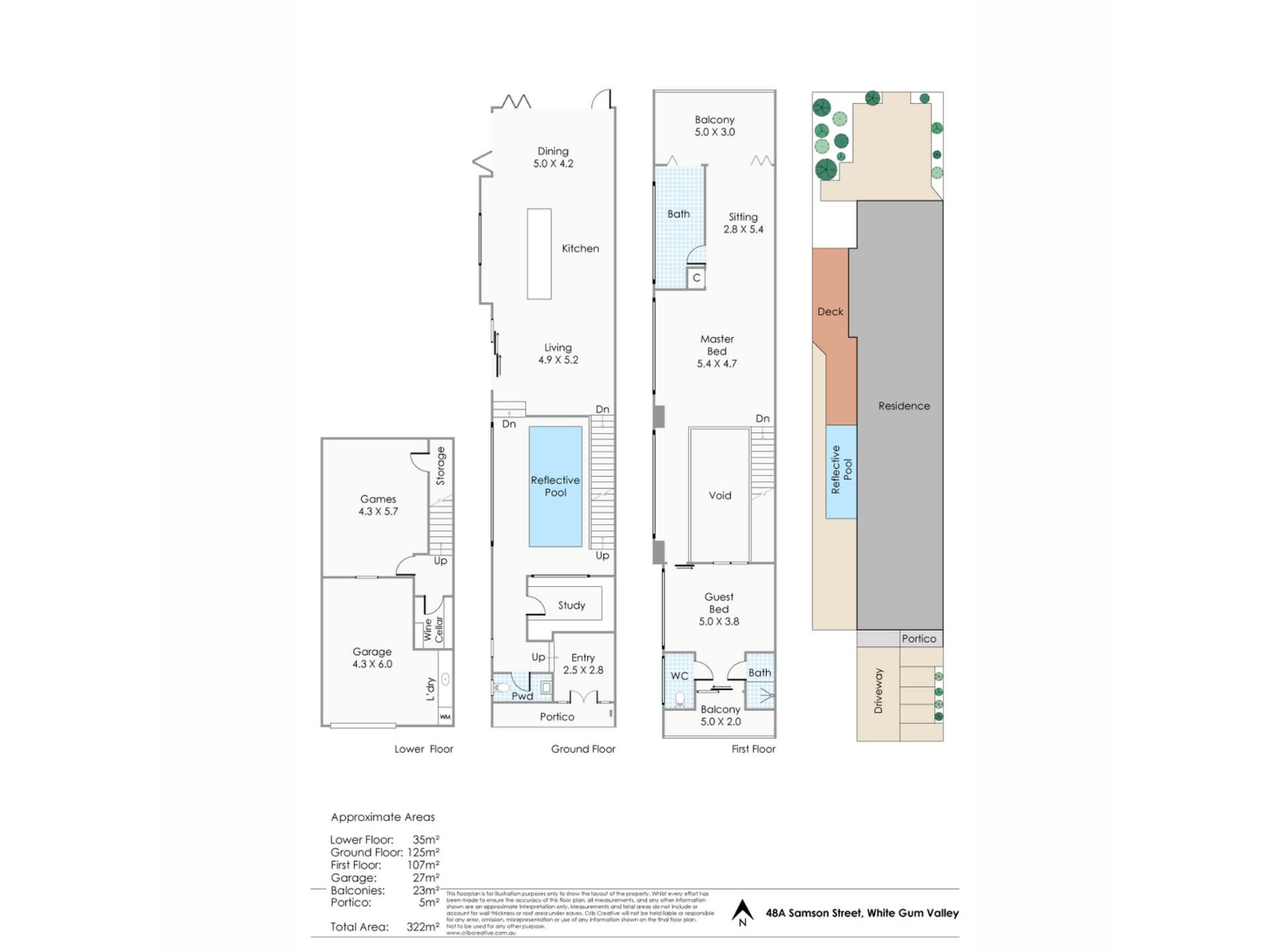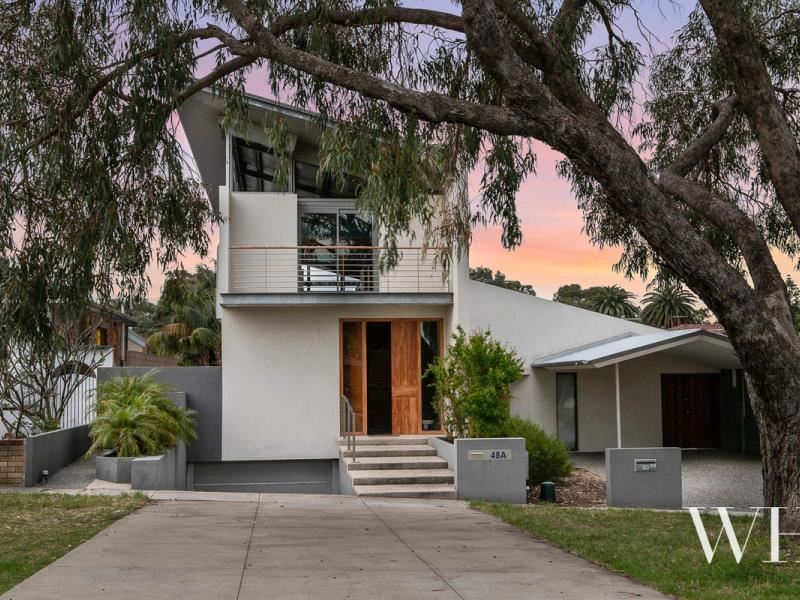
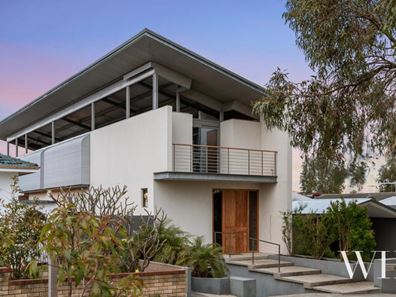
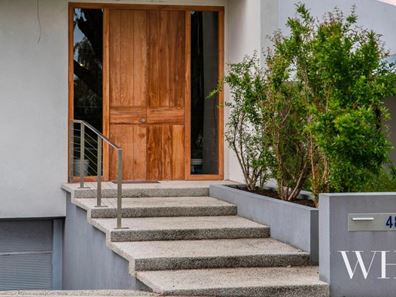
48a Samson Street, White Gum Valley WA 6162
Sold price: $880,000
Sold
Sold: 26 Nov 2021
3 Bedrooms
2 Bathrooms
1 Car
Landsize 346m2
House
Contact the agent

Louise Pope
0410803722
White House Property Partners
Modernist vision, priceless opportunity
Conceived with passion by an architectural designer, this remarkable home offers voluminous spaces, brilliant light and refined use of priceless timbers. A Japanese-influenced modernist aesthetic has been pursued with talent and taste, and now the project is ready for finishing trades to achieve final completion. This is a privileged opportunity to live in an exceptional piece of architecture.Wide teak plank floors define the entry lobby, with powder room nearby. Beyond is a very striking office fitted with fine cabinetry and looking north over the vast double-height open plan space under a raking skillion roof. A ‘bridge’ walkway over connected indoor/outdoor ponds leads to the dining, living and kitchen area, where a beautiful teak waterfall island bench takes centre stage. Stackable glass doors open to a spa zone to the west and a high-walled courtyard to the north, graced by a collection of rare tall palms.
Up the cantilevered teak stair, there are two bedroom zones, where extensive use of glass embraces the environment whilst also ensuring seclusion. The northern master suite has a living space adjacent, and each elevated bedroom has a bathroom, provision for extensive timber-panelled storage, and its own private terrace.
Down on the lower level, a secluded large room is a flexible space for bedroom, theatre room or studio, with a wine cellar and direct access to the garage.
This extraordinary home has been a personal project where no expense has been spared to create wonderful spaces with the finest materials, particularly those irreplaceable timbers.
There is nothing rustic here, just finely resolved design that will be inspiring to live in. Though it is unfinished, all the major work has been done and the path to completion is clear.
If you ever want to venture out of these serene and uplifting spaces, it is five minutes to Fremantle centre and seven minutes to South Beach.
• Superb architecture, modernist aesthetic, brilliant light-filled spaces
• Project for completion – finishing trades required
• Refined use of priceless teak in floors, panelling, cabinetry, stairs
• Japanese influences, extensive glass, northern aspect
• Indoor-outdoor pond, spa zone, northern walled courtyard
• Elevated bedroom suites to north and south, with balconies
• Third bedroom or theatre room/studio on lower level
• Inspiring office fitted with teak cabinetry
• Powder room, wine cellar, single garage with internal access
• Unrivalled opportunity to bring remarkable project to fruition
• Five minutes to Freo centre
Property features
Cost breakdown
-
Council rates: $1,636 / year
-
Water rates: $595 / year
Nearby schools
| White Gum Valley Primary School | Primary | Government | 0.2km |
| Fremantle College | Secondary | Government | 0.8km |
| Beaconsfield Primary School | Primary | Government | 1.0km |
| Fremantle Primary School | Primary | Government | 1.1km |
| Winterfold Primary School | Primary | Government | 1.4km |
| Christian Brothers' College | Secondary | Non-government | 1.5km |
| Christ The King School | Primary | Non-government | 1.5km |
| East Fremantle Primary School | Primary | Government | 1.5km |
| John Curtin College Of The Arts | Secondary | Government | 1.6km |
| Seda College Wa | Secondary | Non-government | 1.6km |
