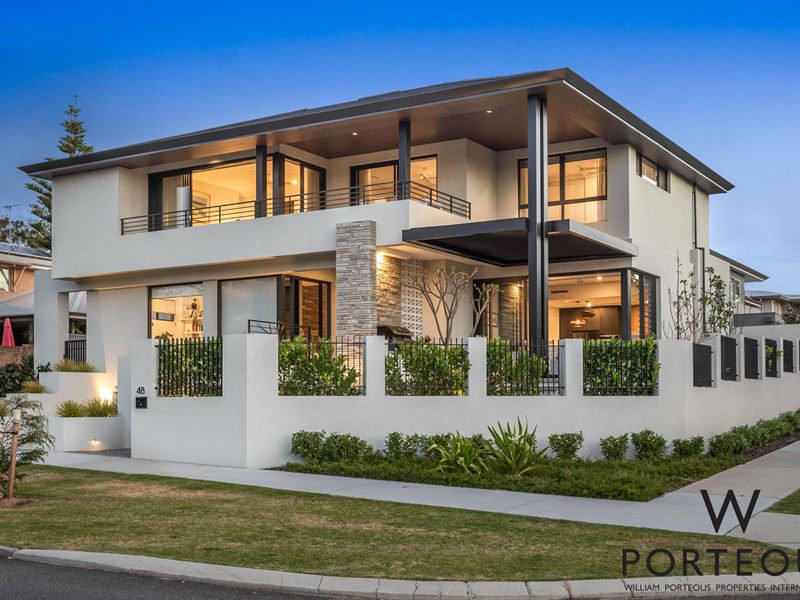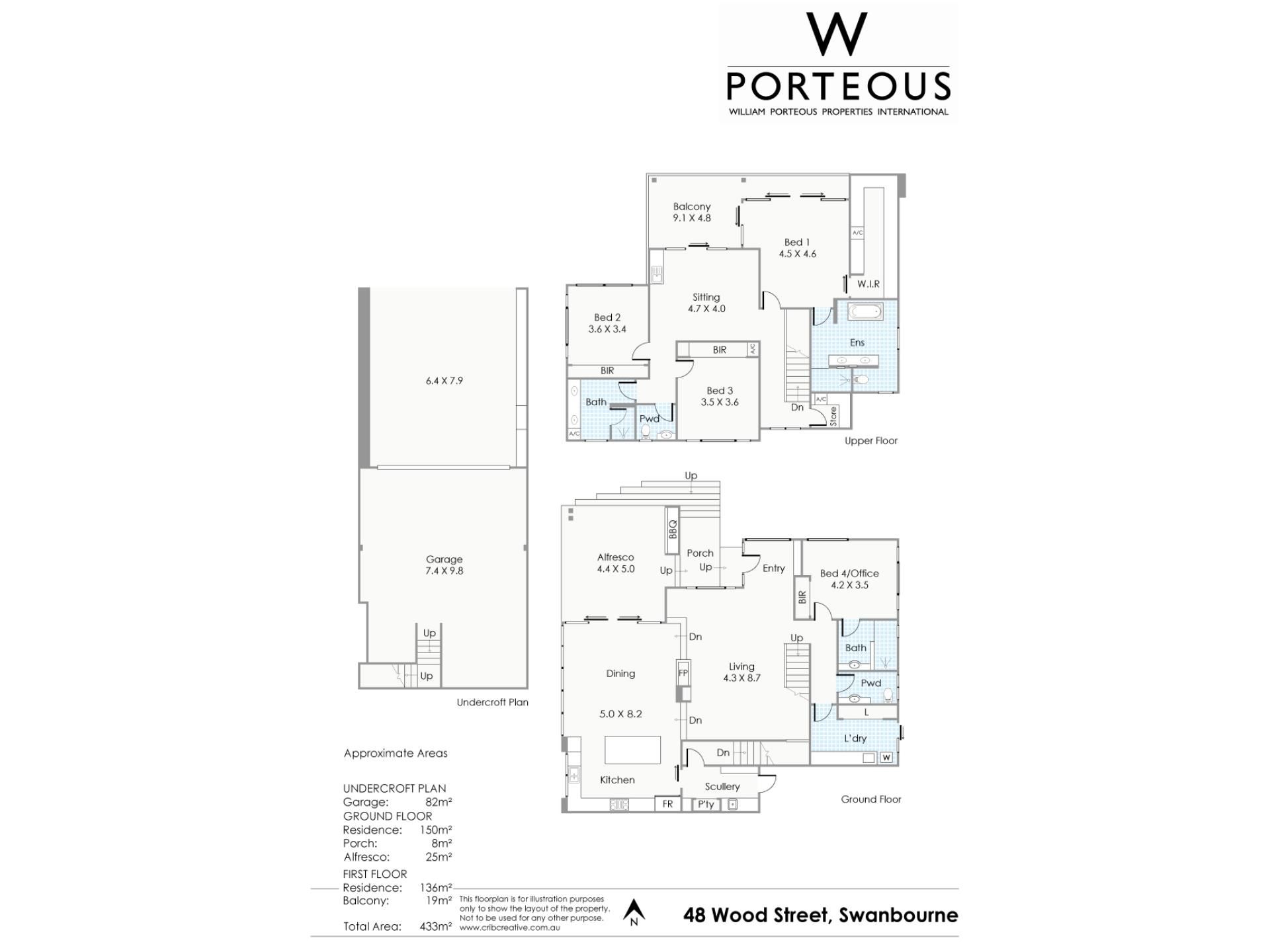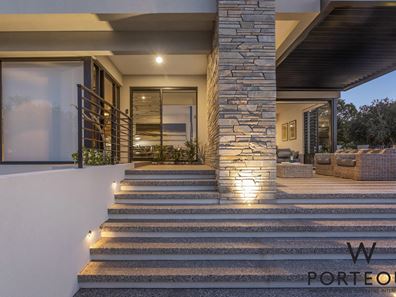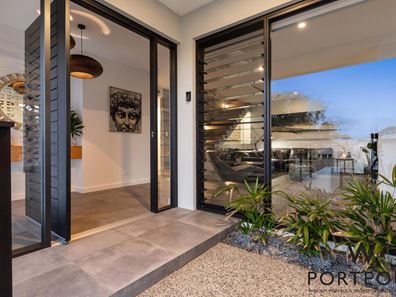A Statement in Style!
A masterpiece of effortless style, elegance and restrained sophistication; crafted to perfection by Vernon Homes, this magnificent near new residence is a spectacular fusion of industrial flair and raw modernity, with remarkable space and light; delivering an extraordinary home with exceptional family appeal.
A spectacular statement façade of ivory and black echoes equally striking interiors accented in glass, timber and stone. The exquisite continuity of materials acts as a beautifully refined backdrop highlighting openness, flow and architectural form.
Characterised by generous proportions, sundrenched interiors and a seamless connection to the outdoors, a versatile and intuitive floorplan is designed for flexible functionality and inspired separation of space, striking the perfect balance between relaxed family living and stylish entertaining. Beautiful open plan spaces are defined by organic elements designed to engage at every turn - a magnificent Gisborne stone feature wall, stunning Oak staircase and vast expanses of glass cascading natural light and life in…
Generous family living and dining/kitchen areas are perfectly zoned into intimate spaces by a striking dual gas fireplace set into an island wall. A triumph of style and convenience, the sleek, superbly appointed kitchen, scullery and dining room have been crafted for easy entertaining. Statement marble inspired Caesarstone strikes a chic balance against beautiful solid oak cabinetry and dark honed granite counters. A premium suite of appliances includes 2 Miele pyrolytic ovens and induction cooktop, integrated dishwasher and Vintec wine fridge.
A vast wall of stacking doors flawlessly connects the interior to the stunning north facing alfresco - a supremely stylish elevated entertaining and dining area with honed concrete underfoot, electronic vergola overhead, an outdoor kitchen with a natural stone feature wall and BBQ set in a granite counter with cabinetry underneath. Built in bench seating and fire pit are surrounded by gloriously vibrant low maintenance landscaped gardens.
A guest bedroom with built in robes and luxury en-suite occupies the opposite side of the home, along with a powder room and laundry with separate drying area.
Upper level accommodation is abundant and luxe - two generously sized bedrooms with large built in robes, gorgeously luxe bathroom, powder room and 2nd living room/kitchenette opening to a huge balcony offering plenty of space to relax, enjoy a bite to eat and revel in the magnificent WA sunsets.
The sumptuous master bedroom is an oasis of tranquility with floor to ceiling wraparound glass walls opening to the balcony, a large fitted dressing room and vast luxury en-suite with bath, double vanity, walk in shower and separate WC.
Ideally situated in beachside Swanbourne, walking distance to pristine beaches, Allen Park, Melon Hill, The Shorehouse and close to Cottesloe Golf Course, Perth's finest private and public schools, Claremont Quarter and Cottesloe. 48 Wood St is a sanctuary of contemporary style and sophistication with spectacular open plan spaces steeped in sunlight, luxurious, consistent finishes throughout and effortless indoor/outdoor entertaining epitomizing modern beachside living at its best.
Features:
3 generous bedrooms with BIR
Exquisite master bedroom with large dressing room
3 luxury bathrooms
2 powder rooms
Glorious open plan living/dining with dual sided low line gas fireplace
2nd Living/TV room to upper level
Huge balcony to upper level master and living
Glass wine room
Magnificent kitchen and scullery with marble inspired Caesarstone counters, solid oak cabinetry, Miele appliances, Vintec fridge
Alfresco with honed concrete, electric vergola, built in BBQ, granite counter, Gisborne natural stone feature wall
Built in bench seating and firepit area to gardens
Laundry with floor to ceiling built in storage, separate drying courtyard
Triple undercroft garage
Ducted reverse cycle a/c
Secure intercom to entry
Property features
-
Garages 3
-
Floor area 433m2
Property snapshot by reiwa.com
This property at 48 Wood Street, Swanbourne is a four bedroom, three bathroom house sold by John Hunter at William Porteous Properties International on 21 Oct 2020.
Looking to buy a similar property in the area? View other four bedroom properties for sale in Swanbourne or see other recently sold properties in Swanbourne.
Nearby schools
Swanbourne overview
Swanbourne is an upper-middle class suburb characterised by renovated Federation-style homes. Bound by Stirling Road to the east, the Fremantle railway line to the south and the Indian Ocean to the west, it is 10 kilometres from Perth City and spans 3.6 square kilometres.
Life in Swanbourne
Residents of Swanbourne can enjoy all the attributes of city living while being removed from excessive urbanisation. Features unique to the suburb include Cottesloe Golf Course, Swanbourne Beach, which offers beautiful views to a number of homes in the area, and the Swanbourne Railway Station. Swanbourne Primary School, Swanbourne Senior High School and Scotch College are the local schools.





