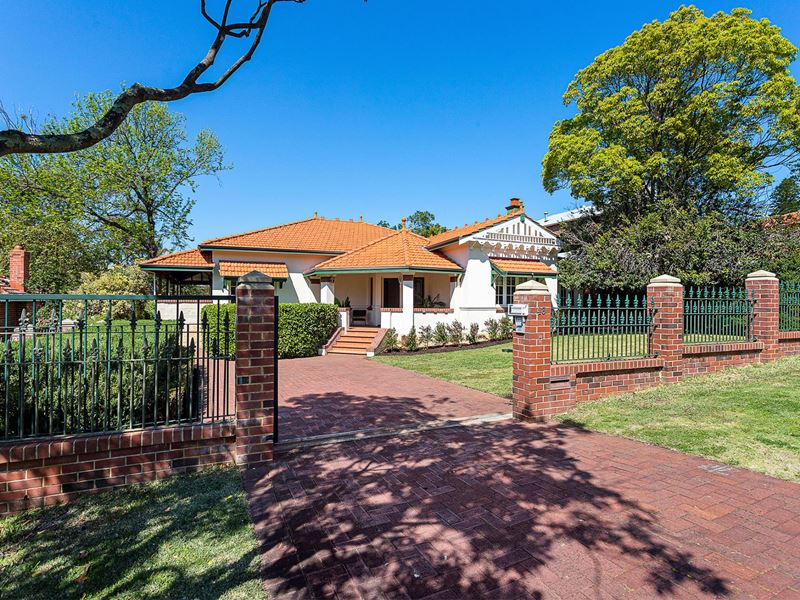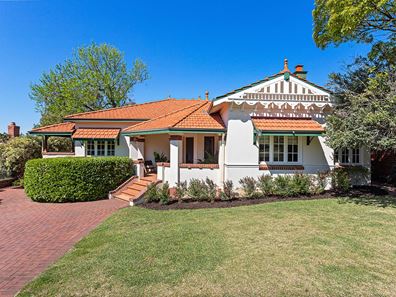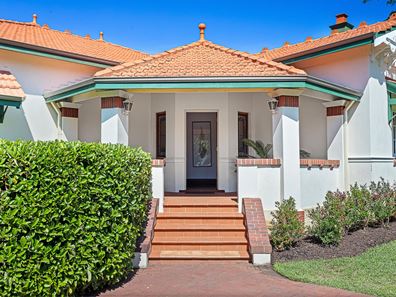


48 Melvista Avenue, Dalkeith WA 6009
Sold price: $3,200,000
Sold
Sold: 04 Oct 2021
4 Bedrooms
2 Bathrooms
2 Cars
Landsize 1,012m2
House
Contact the agent

Vivien Yap
0433258818
Ray White Dalkeith | Claremont
SOLD
SPECTACULAR CHARM AND COMFORTNestled on a sprawling 1,000sqm-plus block just a hop, skip and jump from the spectacular College Park playing fields at the John Leckie Pavilion and only minutes away from beautiful Freshwater Bay and Swan River, this exemplary 4 bedroom 2.5 bathroom circa-1940s character home with no less than three separate living zones is assured to comfortably appease your family's personal needs in every single way imaginable.
You will be in awe of this residence's soaring high ceilings, solid wooden floorboards, timber architraves and matching doors, doorframes, windowsills and skirting boards, as well as decorative ceiling roses, stained glass windows and a raked verandah that overlooks the front yard and reveals a feature octagonal wood-lined entry foyer. All of this and more, behind the security of both front and rear electric driveway gates - the latter enjoying private right-of-way access from Lorikeet Lane.
An exquisite front master-bedroom suite has its own fireplace and study with split-system air-conditioning, whilst a walk-in wardrobe is complemented by a pleasant northern aspect from the window and semi-ensuite access into a delightful bathroom with a shower, toilet, vanity and heated towel rack. The second bedroom is also linked to the bathroom and boasts its own retreat area, walk-in robe and another split-system for summer cooling and winter cosiness.
The fourth or "guest" bedroom at the back of the house features another generous retreat area, split-system air-conditioning, French windows that look out to the garden and a huge walk-in robe with semi-ensuite access through to the main family bathroom. There, a separate bath, shower, vanity and toilet also service the adjacent third bedroom and its split-system, walk-in robe and side-garden vista. There is plenty of space for a study desk here, too.
Amidst the sleeping quarters, you will find a separate home office and a large front lounge room with double-French-door access out to a fabulous side verandah. Another set of double French doors reveal a central open-plan formal-dining and family/sitting room where two gas bayonets and another split-system meet more French doors for direct access out to rear and side entertaining verandas.
The piece de resistance on the other side of two single French doors though is a quality tiled open-plan kitchen and casual-meals area that has been immaculately-renovated to include stylish light fittings, feature black tapware, sparkling stone bench tops, double sinks, water-filter tap, subway-tile splashbacks, Hamptons-inspired cabinetry, an integrated range hood, an integrated Asko dishwasher, a Neff Induction cooktop and oven and a separate oven/microwave/warming-plate combination of the same brand. The adjacent laundry keeps in theme with the subway-tile splashbacks, stone tops and black tapware, as does the separate toilet tiling. The laundry also opens out down the side of the property.
The backyard is massive in size, has a pond and leaves heaps of room for a future swimming pool in place of endless lush green lawns. When you're not sitting back and relaxing to the sounds of chirping local birdlife, you'll be taking full advantage of a versatile games room or studio - carpeted for comfort, epic in its proportions and working well as either a converted workshop or garage with access down the side of the property, should you require extra space for tools or parking.
Leafiness and tranquillity surround this magical haven that also sits walking distance from bus stops, the lovely Mason Gardens, Dalkeith Primary School and the popular Dalkeith Village Shopping and Medical Centre, with the Nedlands Golf Club, other exclusive sporting clubs, the Nedlands Yacht Club, the world-class Claremont Quarter shopping precinct, Christ Church Grammar School, Scotch College, Methodist Ladies' College, hospitals, the University of Western Australia, Fremantle, the Perth CBD and so much more also nearby and within arm's reach. Something special is waiting for you here - it's finally time to come and see!
FEATURES:
• 4 large bedrooms, 2 bathrooms and 1 powder room
• High ceilings
• Solid wooden floors and character features
• French doors throughout
• Carpeted bedrooms
• Renovated kitchen and laundry areas
• Two internal living spaces - three in total
• Home office
• Huge carpeted studio/games room/garage, with direct backyard access
• Outdoor verandah entertaining
• Under-house storeroom/cellar with a light
• Security screens
• Gas storage and instantaneous hot-water systems
• Front and rear lawn areas
• Manicured gardens
• Reticulation
• Electric front and rear driveway access gates
• North-facing "front" driveway with paved parking space for up to two cars with additional parking at the rear
• Rear secure double carport, off the laneway
• Massive 1,012sqm block with a gated ROW access lane at the rear
Property features
Nearby schools
| Dalkeith Primary School | Primary | Government | 0.9km |
| Freshwater Bay Primary School | Primary | Government | 1.2km |
| Loreto Nedlands | Primary | Non-government | 1.2km |
| St Thomas' Primary School | Primary | Non-government | 1.4km |
| Christ Church Grammar School | Combined | Non-government | 1.7km |
| Methodist Ladies' College | Combined | Non-government | 1.8km |
| Nedlands Primary School | Primary | Government | 1.8km |
| Scotch College | Combined | Non-government | 2.2km |
| Moerlina School | Primary | Non-government | 2.4km |
| Quintilian School | Primary | Non-government | 2.5km |