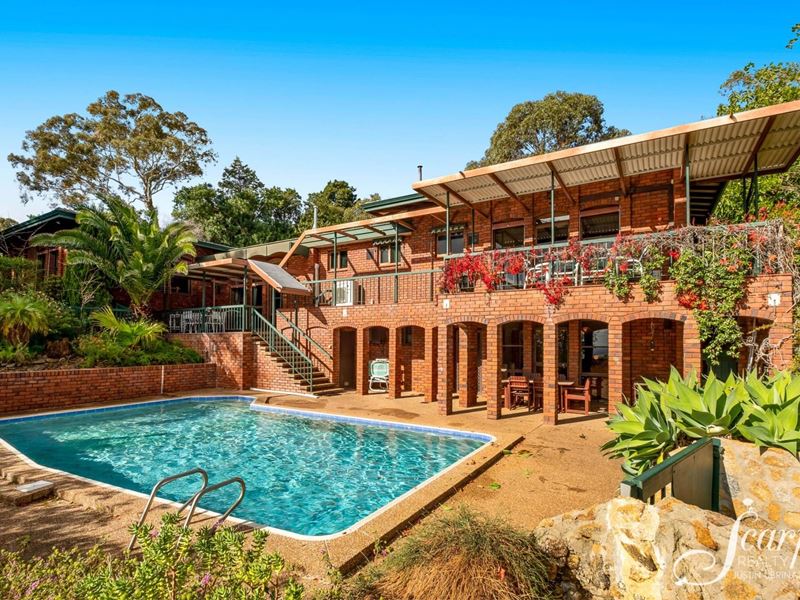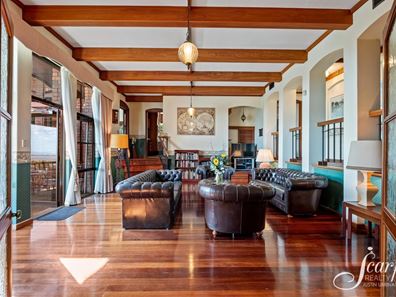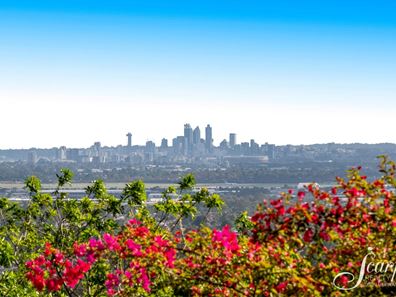


48 Kalamatta Way, Gooseberry Hill WA 6076
Sold price: $1,206,000
Sold
Sold: 09 Jun 2022
4 Bedrooms
3 Bathrooms
Landsize 2,436m2
House
Contact the agent

Justin Urbinati
0404175295
Scarp Realty
Orchid House
UNDER OFFER 1ST WEEKOn exclusive Kalamatta Way in Gooseberry Hill, the homes here are of prestigious build with a focus on capturing the beauty of the escarpment. Orchid House is no exception, with sweeping views, rambling gardens and retro beauty found in only a small number of Grand Dames of the 1970s era. With an exceptional layout and some timeless features, Orchid House is perfect for those who appreciate architecture, see the appeal of nature and are willing to flex their creative elbows to polish this Grand Dame into a sparkling diamond.
Down a winding driveway lined in lush green, Orchid House sits proudly on the edge of the escarpment. A large formal entry with pristine, fashionable retro tiling is lit by the soft sunshine shining through a custom, large leadlight window of blushing orchids. Split into wings, and over several levels the sleeping quarters, living areas and dining spaces are all subtly separated to make this large home feel comfortable. Soaring ceilings with exposed wooden beams are featured throughout the upper levels, reflecting the warm timber flooring in the living spaces. The central, sunken lounge is the heart of the home and is flooded with winter afternoon light through huge, timber framed windows. A gas log fire will keep you cosy in winter and the air-conditioning is ready for hot summer days. Stepping up to the formal dining room, there as lush views to the gardens and two beautiful, original glass pendant hanging lights. Here, you may also step off to the enclosed sunroom, a perfect indoor/outdoor transitional room which could take a variety of forms depending on your needs. Our pick? A space for a kitchen garden to grow tender, delicious herbs! Speaking of, the kitchen is a large country style, with an old school servery to the dining room, plenty of cupboard space, an informal dining nook, walk-in pantry and all solid timber cabinetry - home chefs will not be disappointed with the amount of space, though modernisation of the appliances will be needed.
The sleeping quarters upstairs consists of three bedrooms, a main and two minor. The main bedroom is huge and could easily accommodate a king bed, with views over the pool and towards the north of the escarpment, plus with a private balcony. A proper dressing room, with floor to ceiling timber cabinets, will be a joy in the mornings alongside the generous sized ensuite. The two minor bedrooms are also very large and will easily accommodate queen size beds and one also has built-in robes. A family bathroom with shower/bath combination, toilet and very long single sink vanity makes the early morning rush a breeze, with plenty of space for everyone.
Downstairs is a real treat for any family who has extended family living with them, elderly parents, young adults who can’t quite afford to move out yet or lots of overseas visitors. Capable of being completely separated from the main house, this self-contained studio has its own kitchenette, large bedroom opening onto private lounge with vintage Godin wood burning potbelly, separate toilet and bathroom with pristine retro tiling and private access directly to the pool. It also has a secret… a little bar room, echoing the vibes of the speakeasies of bygone times, with a separate wine cellar, sure to be the jewel of your winter party season!
Outdoors is sprawling gardens surrounding a big below ground pool, a summer oasis in the Hills for you, family and friends to BBQ by and enjoy the great outdoors. For those who are a little more adventurous, you have direct access to Gooseberry Hill National Park - no roads to cross, directly out of your backyard and onto the trails which crisscross the escarpment. A double carport with dry entry to the home, as well as a separate double lockup garage, and the drive area has enough room to turn around for front facing exit up the driveway. Ticking lots of boxes, Orchid House is ready to welcome a new family and grow together to create an incredible home.
Features:
• 1970’s built four bedroom, three bathroom home with multiple living spaces, self contained studio
and secret speakeasy
• High ceilings throughout with feature wooden beams, timber floorboards to living spaces and original fabulous tiling and glass pendant lights
• Timber framed windows and doors throughout
• Main bedroom with private balcony, dressing room with floor to ceiling timber cabinetry and ensuite
• Large country kitchen with full timber cabinetry, walk-in pantry and informal dining nook
• Dining room with lots of windows over lush gardens and exit to sunroom
• Central lounge space with gas log fire and air-conditioning
• Self-contained studio with full bathroom, kitchenette, bedroom opening onto living room and underground speakeasy with separate wine cellar
• Big below ground pool with surrounding patio for entertaining
• Direct access to Gooseberry Hill National Park
• Undercover double carport plus double lockup garage
Please call or text Justin Urbinati on 0404 175 295 to arrange a viewing.
While care has been taken in the preparation of the above particulars no responsibility is accepted for the accuracy of the whole or any part and interested persons are advised to make their own enquiries and satisfy themselves in all respects. This also includes enquiries related to utility and internet connections and additional connection fees may apply.
Nearby schools
| Gooseberry Hill Primary School | Primary | Government | 1.2km |
| Mary's Mount Primary School | Primary | Non-government | 1.3km |
| Maida Vale Primary School | Primary | Government | 2.3km |
| Kalamunda Primary School | Primary | Government | 2.4km |
| Kalamunda Primary Education Support Centre | Primary | Specialist | 2.4km |
| Helena Valley Primary School | Primary | Government | 2.7km |
| Kalamunda Secondary Education Support Centre | Secondary | Specialist | 3.3km |
| Kalamunda Senior High School | Secondary | Government | 3.3km |
| Edney Primary School | Primary | Government | 3.8km |
| Treetops Montessori School | Combined | Non-government | 4.1km |
