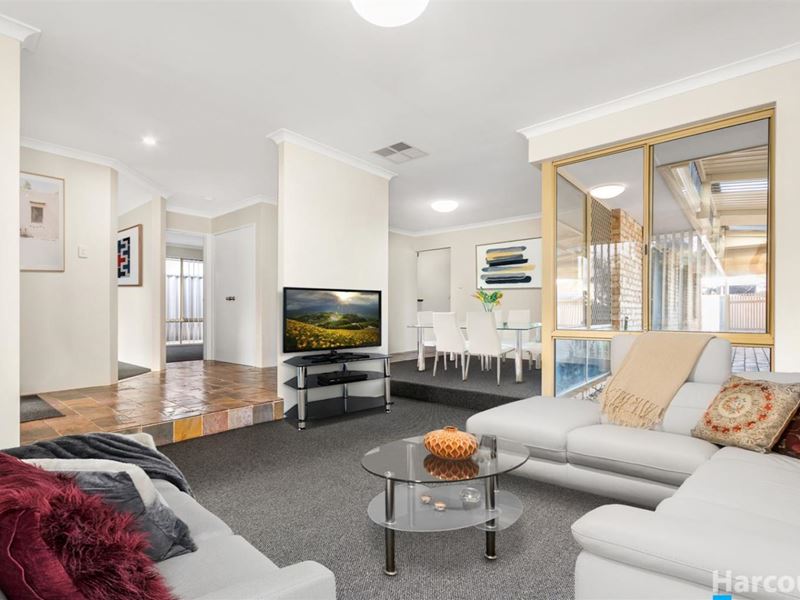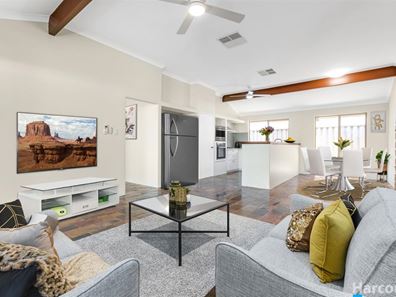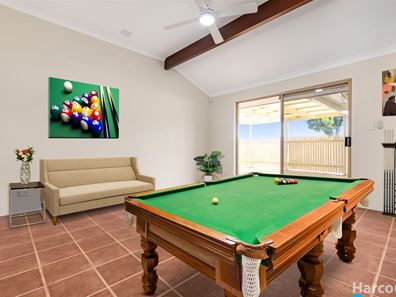


47 Kinross Drive, Kinross WA 6028
Sold price: $620,000
Sold
Sold: 31 Oct 2021
4 Bedrooms
2 Bathrooms
2 Cars
Landsize 603m2
House
Contact the agent

Harcourts Alliance
Sold Sold Sold
Stunningly overlooking the lush Callander Park and its sprawling bushland. This fantastic 4 bedroom 2 bathroom PLUS study family home has more than enough space for everybody to enjoy themselves.Beyond the double security-door entrance lies a sunken front lounge that is reserved for those special occasions and is overlooked by the formal dining room. The front study next to a huge master suite can easily be converted into a nursery, with the main-bedroom space consisting of a walk-in wardrobe, ceiling fan and a private ensuite bathroom with a shower, toilet and vanity.
Charming slate floor tiles grace both the entry and an open-plan family, dining and kitchen area with high ceilings, two fans and outdoor access to spacious patio and pergola entertaining alcoves down the side of the property. The kitchen itself has been refurbished to include sleek white cabinetry, soft-closing drawers, glass splashbacks, a storage pantry, dishwasher recess, stainless-steel range hood, DeLonghi gas cooktop and a separate oven.
The central hub of the house leads through to a tiled rear games room with more high ceilings, a fan, gas bayonet and seamless alfresco access. The other 3 family bedrooms are close to the second bathroom and second W.C.
Whilst sunken backyard lawns and a tiered and gated corner courtyard outside leave heaps of room for a future swimming pool, spa or workshop - you decide.
Stroll around the corner to restaurants and medical facilities, with bus stops and Kinross College only metres from your front doorstep, too. Just a little bit further, you will also find Kinross Central Shopping Centre, Currambine Train Station, the freeway, Currambine Central Shopping Centre, beautiful Burns Beach, the magic of Mindarie Marina and even world-class golf at the fabulous Joondalup Resort. Position perfect really does await you, here!
Other features include, but are not limited to:
- Solid brick-and-tile construction
- Freshly painted throughout
- New carpets to the formal areas, study and bedrooms
- 2nd/3rd bedrooms with built-in robes
- Separate bath and shower in the main family bathroom
- Light, bright and tiled laundry with a linen press, separate 2nd toilet and outdoor access to the rear drying courtyard by the palm trees
- Double linen press
- Remote-controlled double lock-up carport with rear access to the north-facing backyard
- New shower curtains
- Ducted-evaporative air-conditioning
- Security-alarm system
- Gas hot-water system
- Outdoor power points and lighting
- Garden shed
- Reticulation
- 603sqm (approx.) block with ample driveway parking space
Built in 1993 (approx.)
Property features
Nearby schools
| Kinross Primary School | Primary | Government | 0.2km |
| Kinross College | Secondary | Government | 0.4km |
| Francis Jordan Catholic School | Primary | Non-government | 1.2km |
| Currambine Primary School | Primary | Government | 1.9km |
| Joondalup Primary School | Primary | Government | 2.5km |
| Joondalup Education Support Centre | Primary | Specialist | 2.5km |
| Lake Joondalup Baptist College | Combined | Non-government | 3.1km |
| Beaumaris Primary School | Primary | Government | 3.1km |
| St Simon Peter Catholic Primary School | Primary | Non-government | 3.5km |
| Connolly Primary School | Primary | Government | 3.6km |