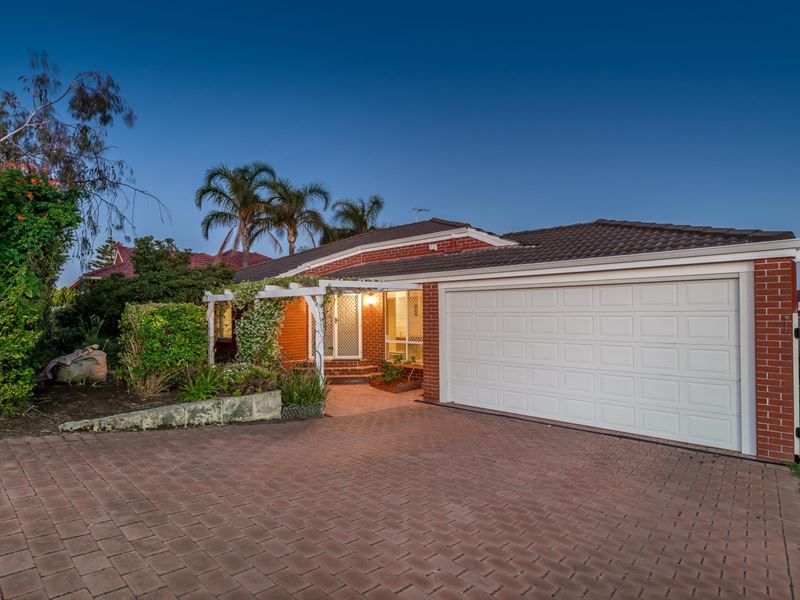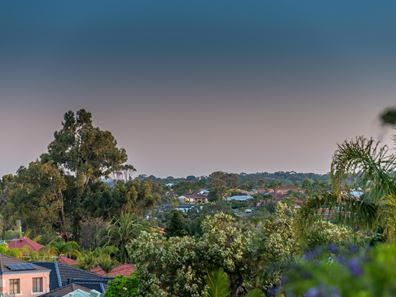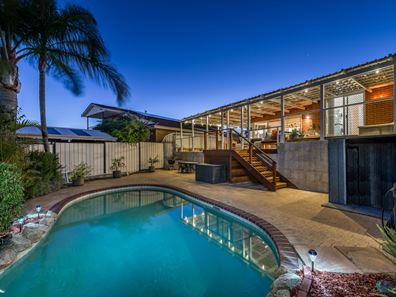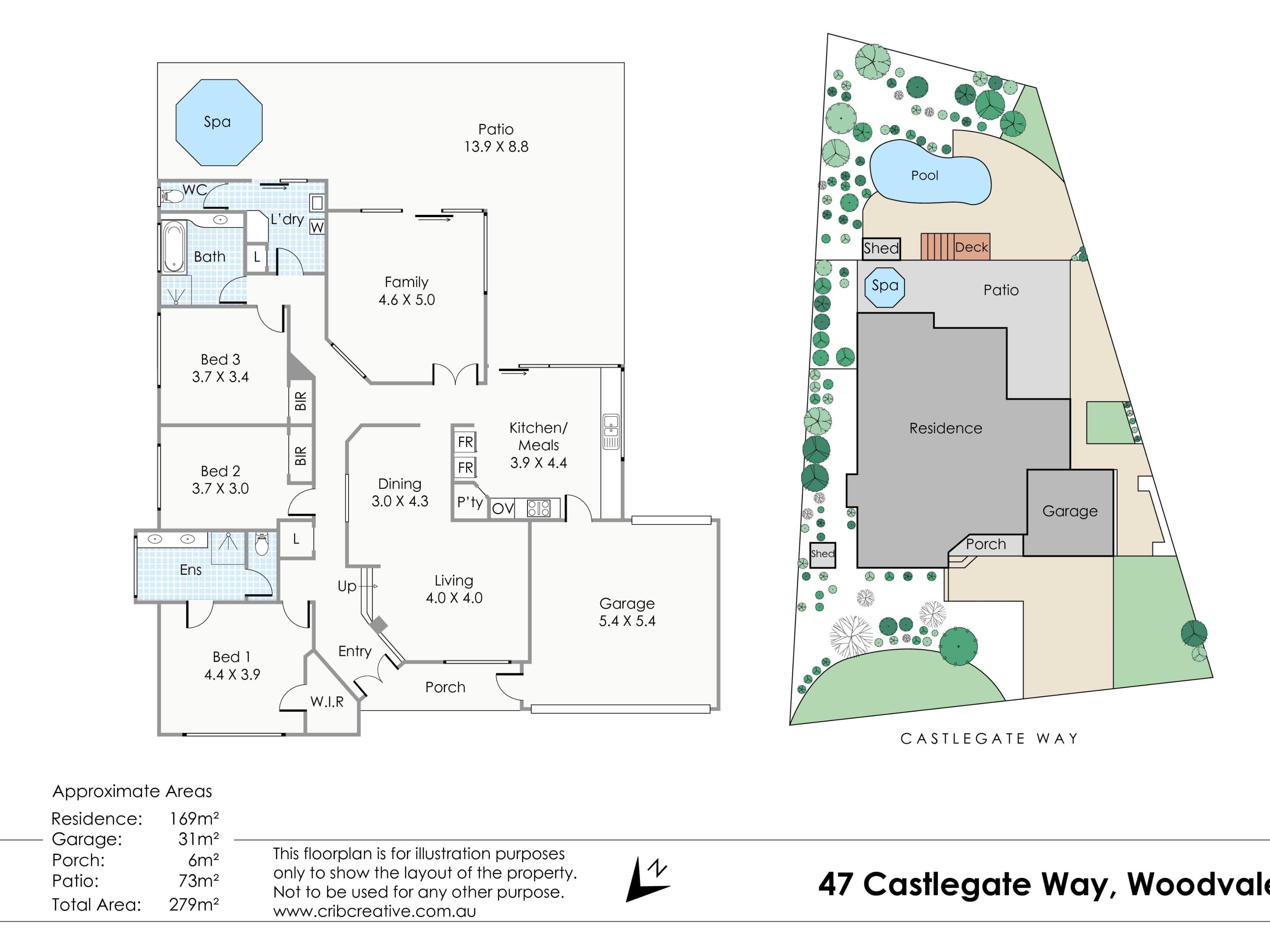


47 Castlegate Way, Woodvale WA 6026
Sold price: $590,000
Sold
Sold: 08 Dec 2019
3 Bedrooms
2 Bathrooms
2 Cars
Landsize 736m2
House
Contact the agent

Johann Dique

Thought Leaders Real Estate
Elevated Excellence!
Benefitting from splendid inland views on the edge of Woodvale Waters, due to its stunning rear elevation, this impressive 3 bedroom 2 bathroom family entertainer will pleasantly surprise you with both its privacy and versatile living options.A breezy interior plays host to a sunken formal lounge and dining room off the entrance that boasts stylish light fittings, quality low-maintenance timber-look flooring and precedes a spacious countrystyle kitchen and casual meals area of the open-plan variety. This light and bright central hub features a five-burner gas cooktop, a modern Westinghouse oven, an Omega dishwasher, a stainless-steel rangehood, a walk-in pantry, a double-width sink, tiled splashbacks, a large fridge and freezer recess and seamless access outside to a delightful wraparound patio.
Double French doors reveal a huge family room that is warmed by wooden floorboards, a gas bayonet for those cold winter nights and flawlessly connects with a fabulous covered alfresco-entertaining deck – overlooking the shimmering below-ground sunken swimming pool down below. Right next to it all lies a bubbling outdoor spa with its own deck, accessible directly via the functional laundry.
As far as the bedrooms go, the king-sized front master suite is the definite pick of the bunch with its walk-in wardrobe, ceiling fan, split-system air-conditioning unit, a lovely garden aspect to wake up to and a sublime ensuite bathroom, comprising of a shower, separate toilet, twin "his and hers" vanities and a gorgeous outlook of its own. An extra-large double remote-controlled garage is the icing on the cake and comes complete with roller-door access to the back of the property, as well as a handy internal shopper's entry door.
Nestled just one door up from a walkway that guides you towards the picturesque trails of nearby Yellagonga Regional Park, only a short stroll away from Woodvale Shopping Centre, The Woodvale Tavern, family restaurants, cafes and North Woodvale Primary School and easily accessible to a plethora of local parklands, Edgewater Train Station, the freeway, the coast and more shopping options at both Lakeside Joondalup and Westfield Whitford City, this absolute gem of an abode has "living convenience" written all over it. What a wonderful place to call home!
Features include, but are not limited to:
• Carpeted 2nd bedroom with full-height built-in robes and a beautiful garden aspect
• Spacious carpeted 3rd bedroom with a ceiling fan and garden views of its own
• Huge main bathroom with a separate shower and bathtub
• Separate toilet off the laundry
• Leafy front pergola with double entry doors
• Walk-in linen press off entry
• Quality wool carpets
• High ceilings
• Ducted-evaporative air-conditioning
• Security-alarm system
• Integrated audio ceiling speakers
• Security doors and screens fitted
• Fully reticulated
• Front garden shed
• Backyard pool/storage shed
• 736sqm (approx.) block with side access
• Built in 1994 (approx.)
Property features
Nearby schools
| North Woodvale Primary School | Primary | Government | 0.6km |
| Woodvale Secondary College | Secondary | Government | 1.6km |
| Woodvale Primary School | Primary | Government | 1.7km |
| Edgewater Primary School | Primary | Government | 2.0km |
| Mater Dei College | Secondary | Non-government | 2.1km |
| Alta-1 | Secondary | Non-government | 2.3km |
| St Elizabeth's Catholic Primary School | Primary | Non-government | 2.3km |
| Eddystone Primary School | Primary | Government | 2.4km |
| Pearsall Primary School | Primary | Government | 2.5km |
| Hocking Primary School | Primary | Government | 2.7km |
