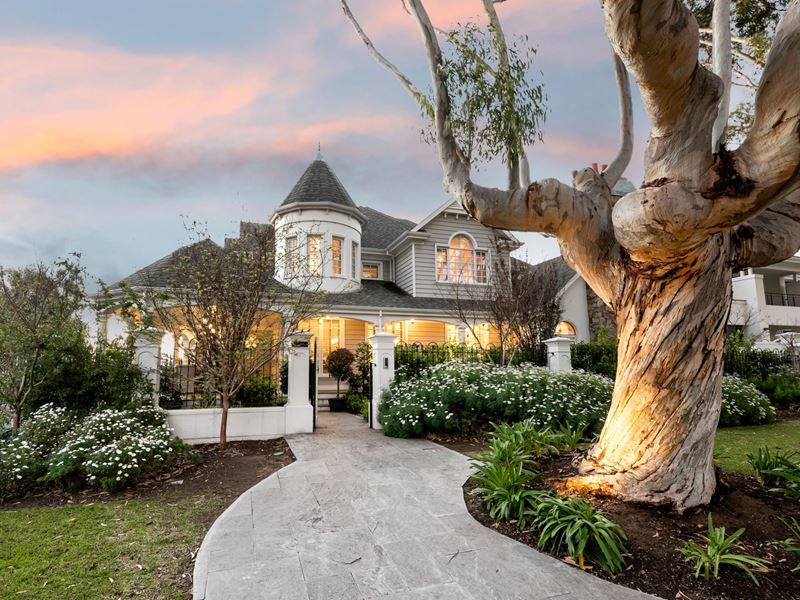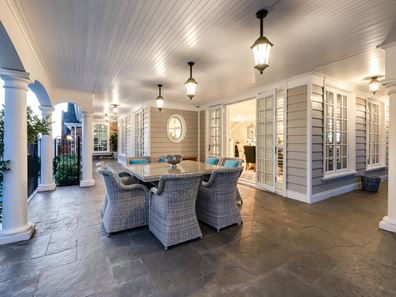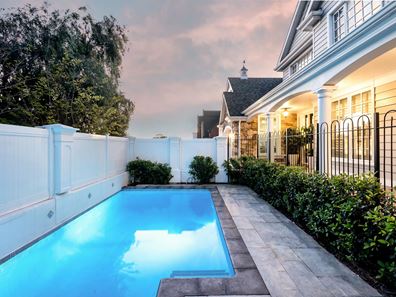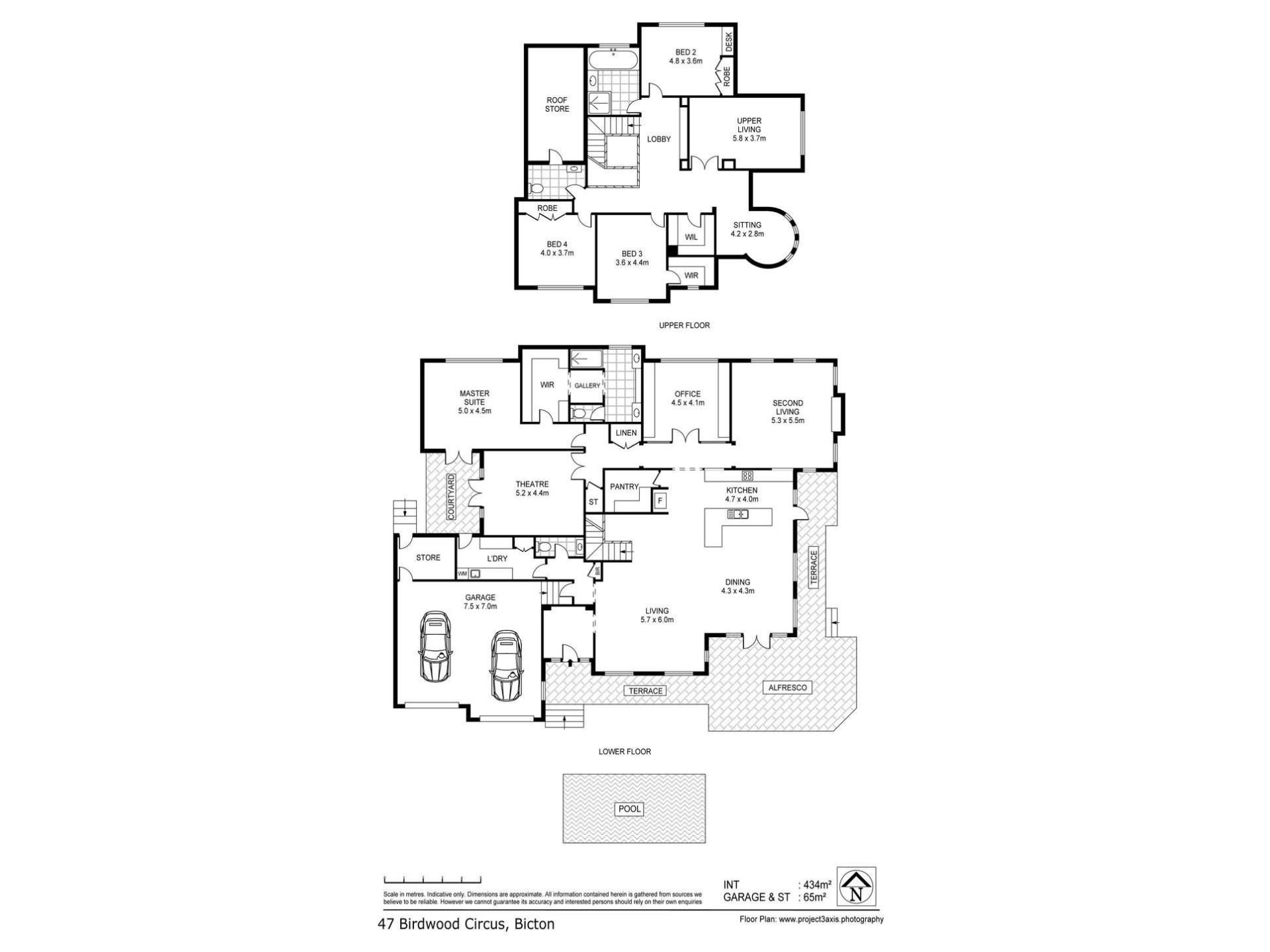


47 Birdwood Circus West, Bicton WA 6157
Sold price: $2,800,000
Sold
Sold: 01 Nov 2021
4 Bedrooms
2 Bathrooms
2 Cars
Landsize 669m2
House
Contact the agent

Michael Forzatti
0419904907
One Residential
SOLD!
Hamptons-inspired Luxury ResidenceWelcome to 47 Birdwood Circus, a stunning Hamptons-inspired four-bedroom, two-bathroom luxury residence positioned in one of Bicton's premium enclaves.
Occupying a generous 669sqm corner block, this magnificent home showcases bespoke exterior finishes, including stone and weatherboard cladding, a double barn-style garage and a wrap around entertaining terrace. Inside, find marble tiling, designer pendant lighting and wallpaper, extensive built-in cabinetry, panelled ceilings and beautiful Oak flooring throughout.
Multiple internal living areas provide versatility for families who love to entertain while having separate zones for individual pursuits. Downstairs, you'll find three separate living areas, including family, theatre and formal lounge, with a fourth living area accompanying the luxurious upstairs bedroom wing.
On the lower level, the palatial master suite comprises a light-filled king-sized bedroom, an impressive, customised walk-in robe/dressing room and a glamorous ensuite, complete with built-in jewellery cabinets and dressing table, a double frameless shower and marble wall and floor tiling.
The jaw-dropping, 'shaker' style kitchen features extensive soft-closing, moulded cabinetry with chrome half-shell handles, granite benches and gleaming pendant lighting over the island. Top-of-the-range cooking appliances include a Falcon gas cooker with a 5-burner stovetop and hotplate and a Smeg dishwasher. Adjacent, the scullery offers additional storage and shelving for your appliances and pantry items.
Outdoors, beneath the wraparound veranda, there's a stone-paved pavilion where you'll spend the warmer months entertaining family and friends, enjoying the leafy gardens and streetscape and the inviting saltwater plunge pool.
Directly opposite John Dickenson Reserve, this superb property is perfectly positioned, a short stroll to the Swan River, Bicton and Richmond Primary Schools and the shopping precinct at Petra Street. Enjoy proximity to Fremantle, a selection of private schools and all the spoils of riverside living.
Features include, but are not limited to:
- 4 x 2 Hamptons-inspired, double-storey home
- 2 powder rooms, and an office
- Four internal living areas
- High panelled ceilings
- Designer candelabra and pendant lighting
- Plantation shutters and quality drapes/sheers
- Designer wallpaper and tapware
- Marble wall and floor tiling
- Extensive built-in cabinetry throughout
- Shaker style luxury kitchen & scullery with high-end appliances
- Oak flooring throughout
- Granite benches throughout
- All wall-mounted TV's
- Walk-in linen
- Stone-paved driveway, alfresco pavilion and wraparound veranda
- Stone cladding to the garage, entry, turret & chimney
- Secure intercom entry (app controlled)
- Lush reticulated gardens
- Barn style garage doors and extra storage space
- Extensive roof storage
- Wine cellar beneath the staircase
- Ducted reverse-cycle air conditioning
- Saltwater plunge pool
- Instant gas hot water system
Location highlights:
- 840m to Bicton Primary School
- 920m to Richmond Primary School
- 2.5km to Santa Maria College
- 710m to Quarantine Park
- 840m to Bicton Baths and water polo club
- 750m to Point Walter Medical Centre
- 650m to East Fremantle Tennis Club
- 540m to the bus route on Preston Point Road
- 670m to Fresh Provisions and shops at Petra Street
- 840m to Woolworths Palmyra
- 2.3km to the Left Bank Hotel
- 1.4km to Melville Plaza Shopping Centre
Contact Exclusive Listing Agent Michael Forzatti on 0419 904 907.
Property features
Cost breakdown
-
Council rates: $3,379 / year
-
Water rates: $1,688 / year
Nearby schools
| Bicton Primary School | Primary | Government | 0.8km |
| Richmond Primary School | Primary | Government | 0.8km |
| Our Lady Of Fatima School | Primary | Non-government | 0.9km |
| Palmyra Primary School | Primary | Government | 1.3km |
| North Fremantle Primary School | Primary | Government | 2.0km |
| Mel Maria Catholic Primary School | Primary | Non-government | 2.3km |
| East Fremantle Primary School | Primary | Government | 2.3km |
| Santa Maria College | Combined | Non-government | 2.4km |
| Attadale Primary School | Primary | Government | 2.4km |
| John Curtin College Of The Arts | Secondary | Government | 2.6km |
