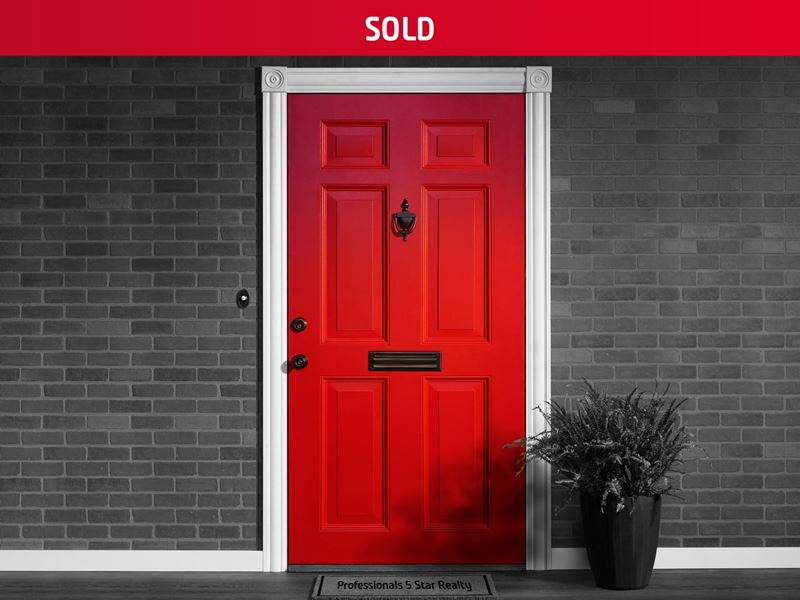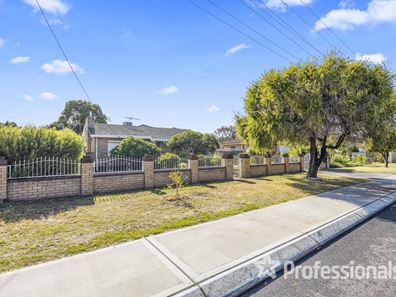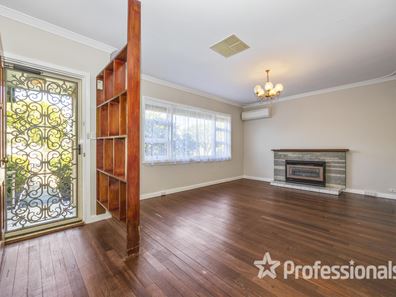


47 Ashby Terrace, Viveash WA 6056
Sold price: $475,000
Sold
Sold: 21 Apr 2022
3 Bedrooms
1 Bathroom
2 Cars
Landsize 809m2
House
Contact the agent

Professionals 5 Star Realty
FAMILY SPACE AND TRANQUILITY!
This fabulous original 1960's brick and tile three bedroom home includes a double lock up work shop, solar panels, sunroom, Jarrah flooring, central hallway and a big back yard.47 Ashby Terrace Viveash is located a short walk to the Swan River in the boutique suburb of Viveash. This gorgeous family home has enjoyed the love and attention of its owner for past 25 years, has been well looked after and partially renovated.
Positioned well back from the road with a wide frontage, double gated driveway offering open parking space to fit a caravan, boat or any other toys you may have.
Situated on approximately 809 sqm potential duplex block this is a must see property.
This much-loved home is ready for a new family to make it their own or an astute investor preparing for future development. (Subject to Council approval)
Features at a glance:
* Double gated with drive through access to rear workshop
* Main bedroom and bedroom 2 have a built in robe
* Sunroom
* Gas fireplace in lounge room
* 1 bathroom, separate bath tub to shower cubicle
* Separate toilet
* Formal lounge
* Dining area
* Jarrah floors throughout
* Laundry with built in cupboards
* Freshly painted throughout
* Front verandah with a step up entry
* Decorative doors
* Drive through access
* Double garage/workshop with remote controls
* Roller Shutters
* Solar panels
* Brick & tile
* Water Rates $1,187 p.a. approx.
* Council Rates: $1,800.00 p.a .approx.
* Walking distance to La Salle Catholic College
* Only 3km to The Midland Gate Shopping Centre
* A short stroll to the beautiful Swan River and numerous playgrounds
* Close to Guildford Grammar Private School and Governor Stirling High School
* Less than 20km drive to the Perth CBD
Please call or email Helen 0411 152 777 email: [email protected] to arrange an appointment to view or come along to the home open.
Disclaimer: Whilst every care has been taken in the preparation of this advertisement, accuracy cannot be guaranteed. To the best of our knowledge the information listed is true and accurate, however, may be subject to change without warning at any time and this is often out of our control. Prospective tenants and buyers should make their own enquiries to satisfy themselves on all pertinent matters. Details herein do not constitute any representation by the Owner, the Agent and the Agency and are expressly excluded from any contract.
Property features
Nearby schools
| La Salle College | Secondary | Non-government | 0.7km |
| Helena River Steiner School | Combined | Non-government | 1.3km |
| St Brigid's Primary School | Primary | Non-government | 1.5km |
| Governor Stirling Senior High School | Secondary | Government | 1.8km |
| Woodbridge Primary School | Primary | Government | 1.9km |
| Indie School Western Australia | Secondary | Non-government | 2.0km |
| Swan Christian College | Combined | Non-government | 2.3km |
| Midvale Primary School | Primary | Government | 2.4km |
| Caversham Primary School | Primary | Government | 2.4km |
| Moorditj Noongar Community College | Primary | Government | 2.5km |