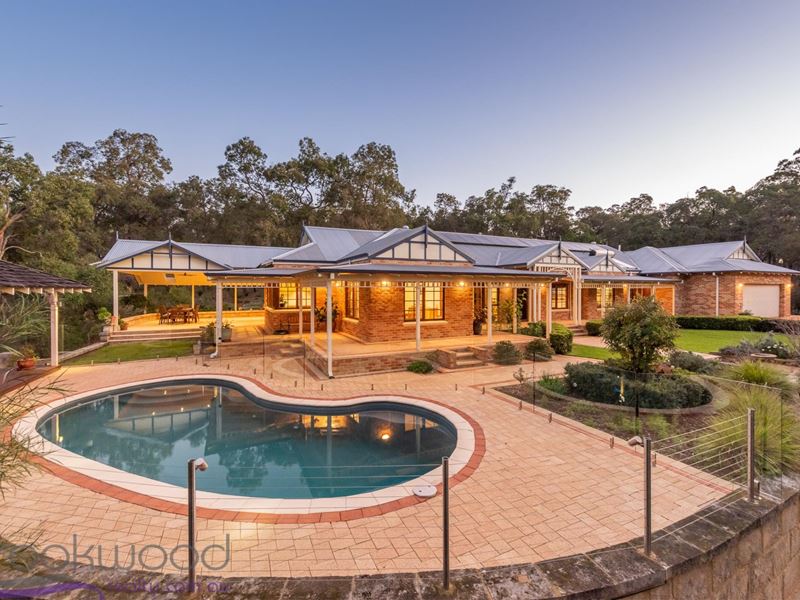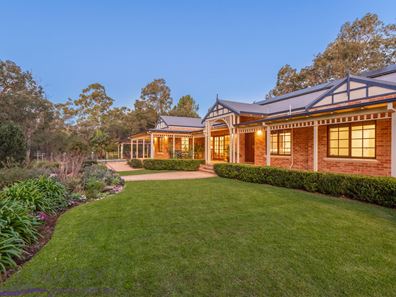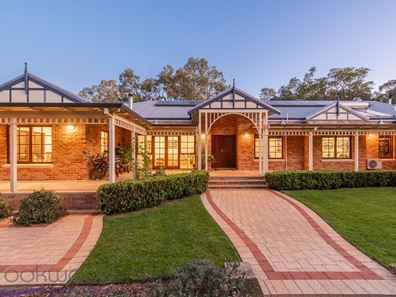SERENITY MANOR
Perfectly sited on a 8.71 acre bush block – home to kangaroos and flocks of native birds – surrounded by landscaped gardens and a stunning outdoor entertaining zone, this 4 bedroom, 2 bathroom executive home offers Hills living at its very best. High ceilings, Tasmanian oak floors, cedar window- and door frames and multiple living spaces create an air of relaxed luxury.
4 bedrooms 2 bathrooms
Executive brick & iron hm
2001-built Manor Home
OP family/kitchen/meals
Formal lounge and dining
Tas oak floorboards t'out
Impressive outdoor living
B ground pool and gazebo
8.71 acre bush & gardens
Superior Hills hideaway
A lush lawn, garden and wide verandah create an elegant welcome as you step up into the large, bright entry hall with high ceilings and decorative archways carrying your eye through to the formal lounge and dining rooms. Honey-toned oak floors continue in the open plan family/kitchen/meals. Flooded with natural light and filled with garden views, this central living space is made more inviting by a slow combustion fireplace and ducted reverse cycle air-conditioning. Cedar-framed French doors open the area to the front verandah and garden.
A tray ceiling and Tasmanian oak cabinetry define the kitchen. Marble benchtops, a 5-burner hob, wall oven and grill and dishwasher create a space that is sure to delight the most passionate of cooks — an appliance nook and walk-in pantry help to keep this delightful workspace looking its best.
An integrated breakfast bar and meals area with garden and pool views provide delightful spaces for enjoying a quick breakfast and relaxed weekday meals. When you want to create a sense of occasion, plush carpets and an open fireplace give the formal lounge and dining rooms an understated elegance.
Further living and entertaining space is available in the large games/media room with direct access to the expansive outdoor entertaining area. A timber-lined ceiling, ample space for dining and seating and delightful views of the pool and natural landscape fashion the perfect outdoor living 'room'. A timber deck and elevated gazebo form an idyllic poolside setting.
Four large bedrooms are arranged along a central hallway. A tray ceiling, soft carpets and large walk-in wardrobe set the tone of this luxury parents' retreat, the delightful ensuite with spa, shower, double vanity and separate powder room echo the style and quality evident throughout the home.
Two of the junior bedrooms are fitted with built-in robes; the third boasts a walk-through robe and semi-ensuite. At the end of the central hallway, a large, fitted laundry provides access to the garage and small private patio.
Designed to make life as easy as possible this home boasts features that are not immediately obvious, yet add considerably to the quality of life: A ducted vacuum system, multi-zoned air conditioning, a 5 kW solar array, a large, walk-in storage room, and a workspace in the remote-entry 2-car garage all help you focus on the things that matter.
This green oasis at the end of a private cul-de-sac is minutes from the services and amenities of Mundaring and Glen Forrest, yet the 8.71-acre block makes the rest of the world disappear. Immaculately presented, this exceptional home is a hidden gem.
Does this property tick your boxes for a change in lifestyle? Call Guy King - 0417 900 315 to arrange an inspection or discuss other opportunities to enhance the happiness in your life.
BE SEEN - BE SOLD - BE HAPPY
Do you want your property sold? For professional photography, local knowledge, approachable staff, a proven sales history and quality service at no extra cost call the Brookwood Team.
Property features
-
Below ground pool
-
Air conditioned
-
Garages 2
-
Toilets 2
-
Insulation
-
Patio
-
Solar panels
-
Laundry
-
Lounge
-
Solar HWS
-
Dining
-
Entrance hall
-
Family
-
Games
-
Kitchen
-
Kitchen/dining
-
Septic
-
Verandah
Property snapshot by reiwa.com
This property at 460 Clare Road, Hovea is a four bedroom, two bathroom house sold by Guy King at Brookwood Realty on 13 Dec 2020.
Looking to buy a similar property in the area? View other four bedroom properties for sale in Hovea or see other recently sold properties in Hovea.




