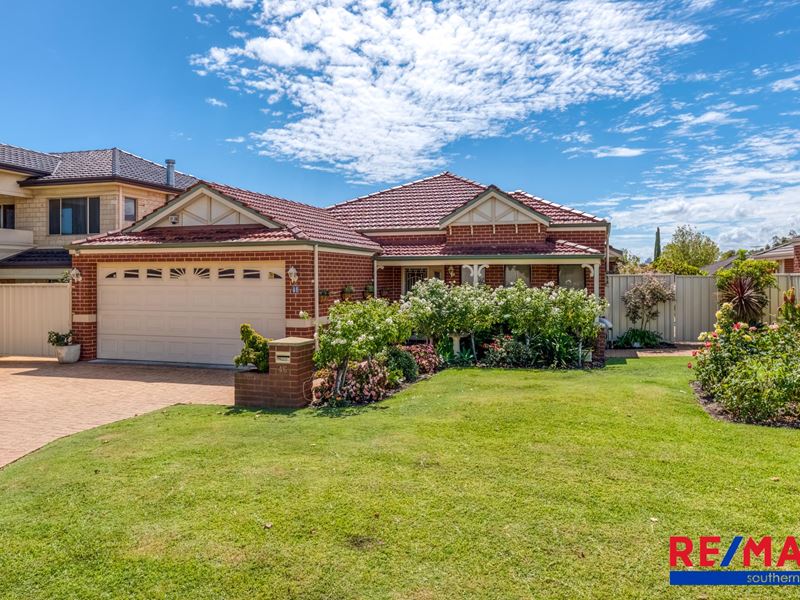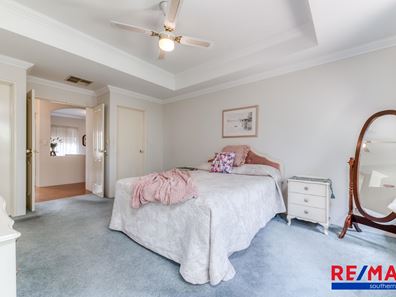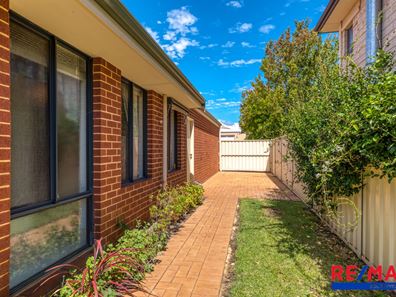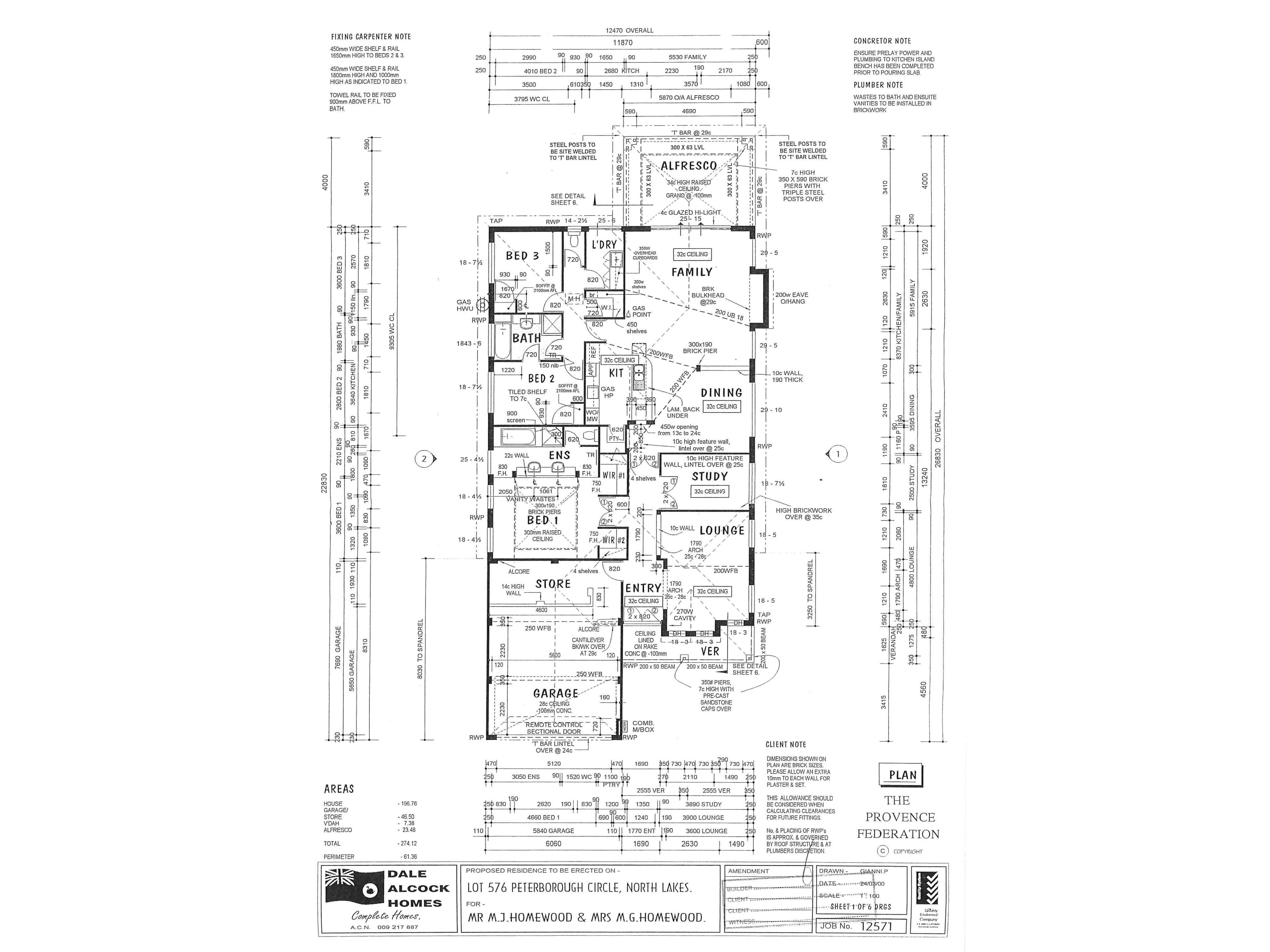


46 Peterborough Circle, North Lake WA 6163
Sold price: $630,000
Sold
Sold: 21 Mar 2020
4 Bedrooms
2 Bathrooms
2 Cars
Landsize 635m2
House
Contact the agent

Tom Cleary
0434513622
Nat Cleary
0412889096
Choice Realty WA
UNDER OFFER BY TOM CLEARY
Proudly presented by Tom and Nat Cleary.This stylish home with four generous sized bedrooms, two bathrooms, sitting on a 635sqm block is centrally located in safe, quiet, tightly held Murdoch Chase Estate. What sets this gorgeous home apart, is the lovely cork flooring, high ceilings, sense of space, light and well-designed multiple living areas, apparent as you make your way to the true heart of the home, the beautiful open plan kitchen and spacious casual family room. The delightful open plan kitchen boasts a gas cooktop, dishwasher, large fridge cavity, heaps of cupboard and drawer space, large walk-in pantry and a breakfast bar that could easily seat six, perfect for the largest of families. Complete with ducted evaporative air-conditioning, split system in the casual family/dining room and neutral coloured blinds and paint throughout.
Massive master suite to the front of the home with his and hers walk-in robes and two large windows that allow beautiful natural light to fill the room. The spacious ensuite is a great feature of the master room, with his and hers basins, huge vanity and a mirror running the whole width of the ensuite, plus heat light which is great in the wintertime. The formal lounge room to the front of the home contributes to the multiple living areas, making it ideal for families with young children wanting a playroom or teenagers wanting an escape. Complete with modern well-designed main bathroom with a bath and shower recess, built-in laundry with ironing robin and heaps of storage, plus separate toilet and huge walk-in linen cupboard.
Moving outside, enjoy the warm filtered morning sun in the alfresco area, plus large covered pergola is perfect for having family and friends over. Private rear yard with plenty of room for the kids or pets to play and ample room for a pool if you desire. Side access, submersible bore with garden reticulation, solar panels and security alarm system for peace of mind. Bonus access from the double garage into the home, great for the shopping, plus spacious area to the rear behind a half wall offers heaps of extra storage, plenty of room for your tools and toys, plus privacy and security if the roller door is up.
The new owner will love all this sought-after suburb has to offer and being walking distance to Murdoch University, Fiona Stanley Hospital and St. John of God Hospital is a great lifestyle feature. This property is also close to the Transperth Bus Route, Murdoch Train Station, and local shops, restaurants, Medical Centres and other professional businesses.
Ideal family home, sure to impress!
Call Tom or Nat Cleary Now
Property features
Nearby schools
| Blue Gum Montessori School Inc | Primary | Non-government | 0.6km |
| Bibra Lake Primary School | Primary | Government | 1.2km |
| Leeming Senior High School | Secondary | Government | 1.5km |
| Leeming Senior High School Education Support Centre | Secondary | Specialist | 1.5km |
| West Leeming Primary School | Primary | Government | 1.9km |
| Kennedy Baptist College | Secondary | Non-government | 1.9km |
| Leeming Primary School | Primary | Government | 2.0km |
| South Lake Primary School | Primary | Government | 2.6km |
| Perth Waldorf School | Combined | Non-government | 2.7km |
| Lakeland Senior High School | Secondary | Government | 2.7km |
