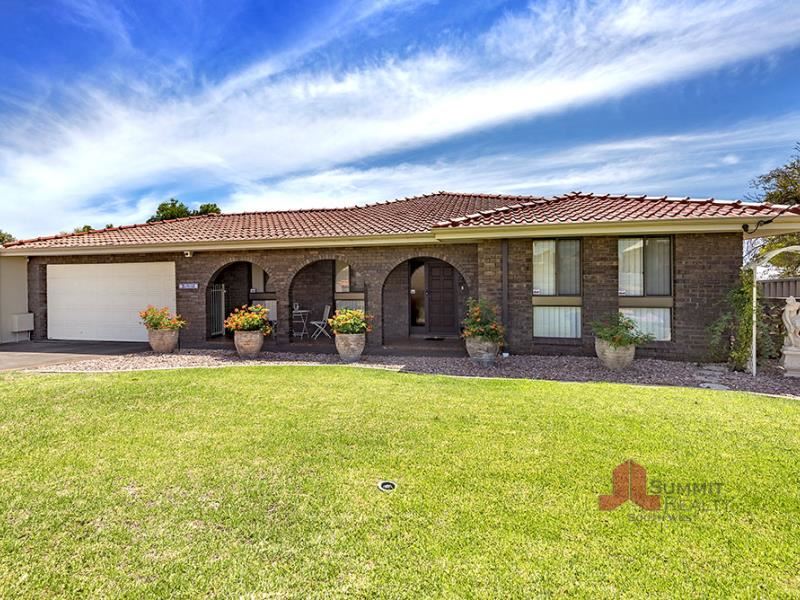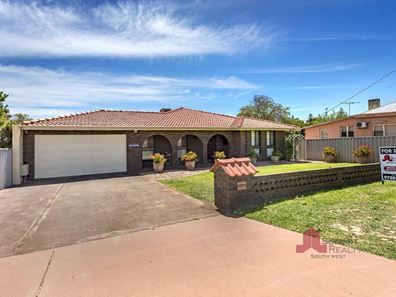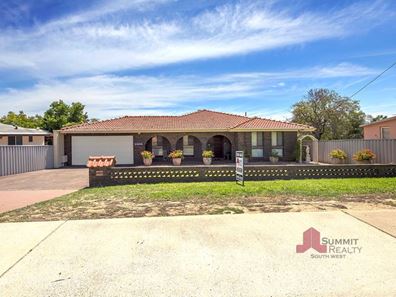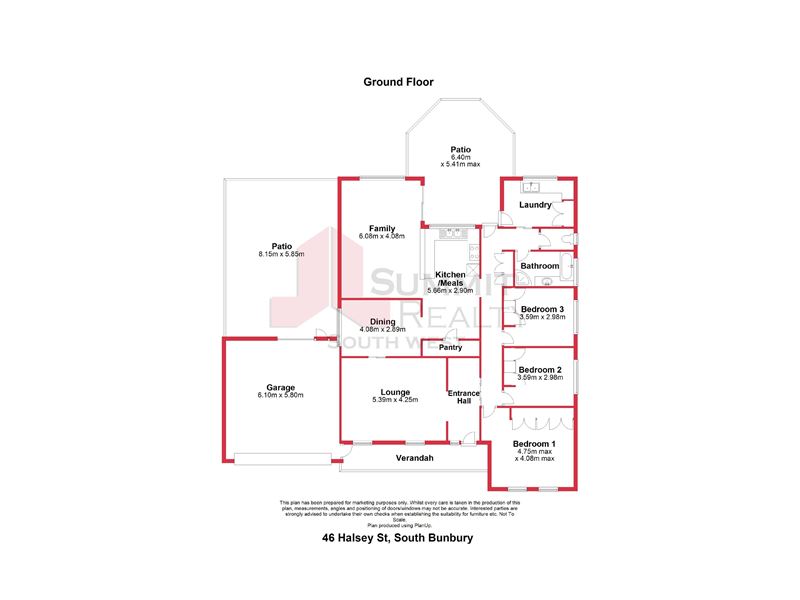


46 Halsey Street, South Bunbury WA 6230
Sold price: $395,000
Sold
Sold: 16 Jun 2020
3 Bedrooms
1 Bathroom
2 Cars
Landsize 1,012m2
House
Contact the agent

Summit Realty South West
MASSIVE PRICE REDUCTION - SOUTH BUNBURY GEM!!
TO OFFSET THE GRANTS BEING THROWN AT HOME BUILDERS PRESENTLY, THE SELLERS OF THIS PROPERTY HAVE SUBSTANTIALLY REDUCED THEIR PRICE!If you have been looking for a perfectly maintained, spacious home with two living areas, 46 Halsey Street, South Bunbury is a MUST SEE!!
This home, located on a 1012m2 block has a very attractive street frontage featuring low brick boundary wall to the front, wide, double driveway leading to the double lock up garage, plus lawn and pebble stone feature leading to the long, wide front verandah. Perfect for sitting out the front and enjoying the cool breeze of the afternoons and evenings.
Entering the home, you will instantly feel the spaciousness with the ten-foot ceilings throughout, bygone feature of homes built in this era.
The entry is extra-wide and leads to the formal lounge and around to the formal dining, which is conveniently located for it to be used as a home study.
The bedrooms are located down a corridor along the eastern wing of the house. All rooms are extra-large and come with built in robes. The bathroom, toilet and laundry are conveniently located at the end of the corridor.
The modern kitchen is light and airy and has a large walk-in pantry, fridge/freezer recess, dishwasher, and plenty of cupboard and bench space.
Overlooked by the kitchen is a large family room which was added by the current owners many years ago to accommodate their growing family. This is the perfect area to use as the hub of your family home.
Outside, you will find a stunning patio/entertaining area with a tiled floor and café blinds. Big enough for the largest of family gatherings.
Walking down the steps and into the backyard is a handymans paradise! Not one, but TWO 9.0m x 8.0m powered workshops, a very attractive timber decked barbecue area, plus another sitting area with domed roof leading to the garage.
This home must be seen to be appreciated! For further information, call Exclusive Agent, David Willis on 0418 931 941.
FEATURES IN BRIEF;
• Substantial price reduction!!
Perfectly maintained, spacious home with two living areas
• Very attractive street frontage and double lock up garage
• Spaciousness home with the ten-foot ceilings throughout
• Ducted air-conditioning
• Security system and cameras
• Formal lounge and dining
• Modern light and airy kitchen
• Large family room and separate meals area
• Stunning patio/entertaining area with café blinds.
• A very attractive timber decked barbecue area
• TWO 9.0m x 8.0m powered workshops
• Call David Willis to book a viewing, or a Facetime "virtual" walk through on
0418 931 941.
Property features
Cost breakdown
-
Council rates: $2,170 / year
-
Water rates: $1,169 / year
Nearby schools
| St Mary's Catholic Primary School | Primary | Non-government | 0.7km |
| South Bunbury Primary School | Primary | Government | 0.8km |
| South Bunbury Education Support Centre | Primary | Specialist | 0.8km |
| College Row School | Combined | Specialist | 1.0km |
| Carey Park Primary School | Primary | Government | 1.1km |
| Adam Road Primary School | Primary | Government | 1.2km |
| Newton Moore Senior High School | Secondary | Government | 1.4km |
| Newton Moore Education Support Centre | Secondary | Specialist | 1.4km |
| Bunbury Primary School | Primary | Government | 1.6km |
| Cooinda Primary School | Primary | Government | 1.9km |
