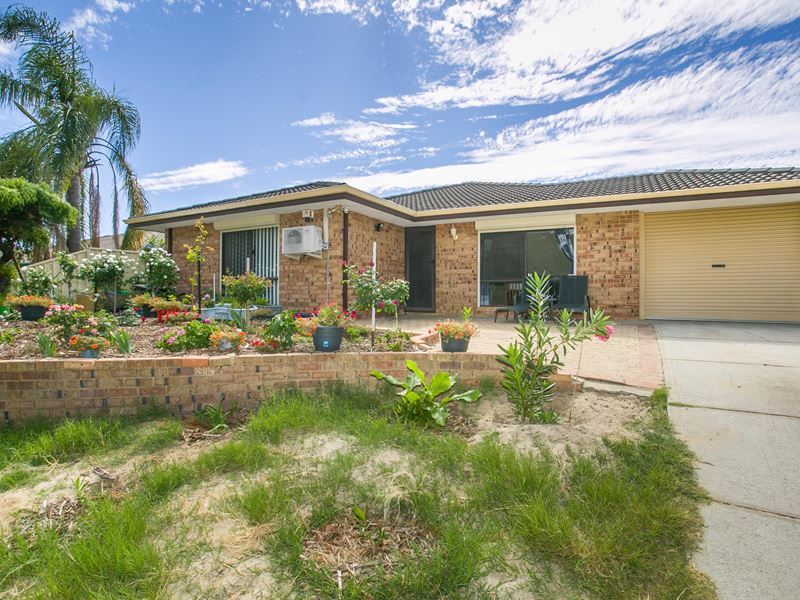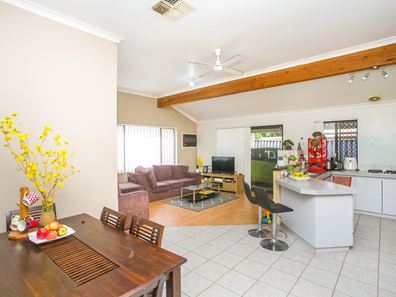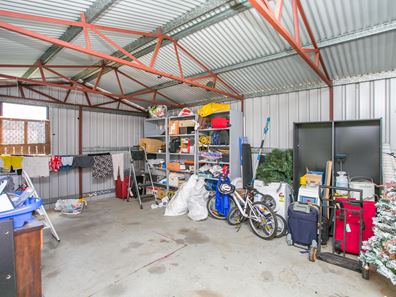


46 Cockman Cross, Stratton WA 6056
Sold price: $360,000
Sold
Sold: 14 Apr 2021
4 Bedrooms
2 Bathrooms
2 Cars
Landsize 547m2
House
Contact the agent

Adam Bettison
0893782555
HouseSmart Real Estate Pty Ltd
Open Plan Living with Massive Workshop and Floorboards
Welcome to this fantastic four-bedroom, two-bathroom home, packed with high quality features into 141 square metres of relaxed living space. Within the home there's ducted evaporative and split-cycle air conditioning options, beautiful wooden floorboards, a premium master bedroom, and a uniquely beautiful living space with a decorative vaulted ceiling. Originally built in 1993, this home has been loved and looked after - and is looking forward to being loved by its next owner too!The front of the home features security lights, roller-shutters, a brick landscaped front garden bed, and single car lock-up garage. Walking inside takes you through to modern floor tiling in the dining entrance and dining area, which flows through to the kitchen and living space. The kitchen has a wrap-around benchtop with a double sink, gas oven cooktop, large built-in pantry and a vaulted ceiling with a wooden feature beam. There's heaps of bench-space to help you cook up a storm, and the living area is open plan and connected, with the vaulted ceiling carrying through and providing a central theme of beauty to the space.
Relax in the lounge while you are bathed in natural light, with wooden laminate flooring and an in-wall air-conditioning unit. The living space has direct access to the side of the house, as well as being open to the rest of the home. Throughout the home is ducted evaporative air-conditioning as well as fans and other air-conditioning - this home is easy to climate control. The front living room has sensational polished wooden floorboards, and a large window with views towards the front of the home. between the entrance and the main living space is a small study nook - helpful for gaming, reading or operating as a home office - the choice is yours!
The master bedroom has those incredible polished wooden floorboards again, ducted air-conditioning (and a split cycle system), a deep walk in robe, views of the front yard, and an ensuite bathroom. The ensuite bathroom has white tiling, a shower, toilet and vanity with mirror and lots of cupboard space.
Through to the secondary bedrooms, there's split cycle air-conditioning units and fans to keep your preferred temperature constant, windows with security screens, and wooden laminate flooring. The secondary bathroom has a large frosted glass window, a full length bath, pink trim in the shower, and a vanity. The toilet is separate and accessed from the laundry.
Walking out to the dedicated workshop with its own roller door - we can see there's plenty of space here for whatever home projects you are pursuing - this could be a stellar home gym, a woodwork zone, restoring that dream car, or simply a storage area. The backyard also has a large lawn area (artificial turf), and raised garden beds running around the edge of the backyard. The block itself is 547 square metres and is located in great Stratton location - tucked away but still close to Toodyay Road and Roe Highway.
Property features
Nearby schools
| Middle Swan Primary School | Primary | Government | 0.2km |
| Moorditj Noongar Community College | Primary | Government | 1.7km |
| Swan View Senior High School | Secondary | Government | 2.4km |
| Swan View Primary School | Primary | Government | 2.4km |
| St Brigid's Primary School | Primary | Non-government | 2.5km |
| Swan Christian College | Combined | Non-government | 2.7km |
| Midvale Primary School | Primary | Government | 2.9km |
| St Anthony's School | Primary | Non-government | 3.2km |
| Greenmount Primary School | Primary | Government | 3.4km |
| La Salle College | Secondary | Non-government | 3.4km |