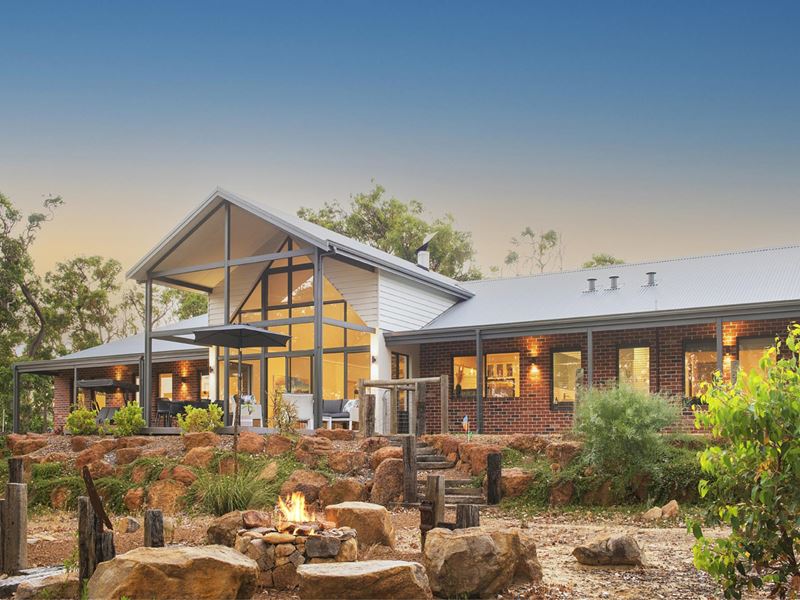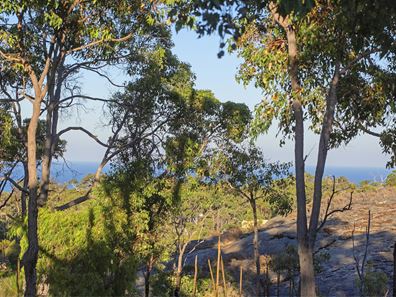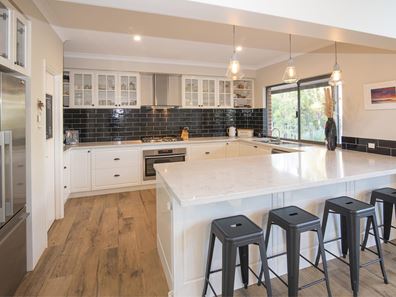


46 Big Rock Place, Quedjinup WA 6281
Sold price: $1,550,000
Sold
Sold: 26 Jan 2021
5 Bedrooms
2 Bathrooms
2 Cars
Landsize 1.09ha
House
Contact the agent

Tony Farris
0417951838
Ray White Stocker Preston
LUXURY NATURAL RETREAT - PICTURE FRAME OCEAN VIEWS
Inspirational location and one of most unique 1.09ha settings in the region only minutes from town.Stunning southwest luxury nestled on the ridge of Big Rock Reserve capturing ocean blue hues over Geographe Bay behind the incredible backdrop and historic "Big Rock" ridge itself and pristine treetop vistas, a natural combination only seen in this exclusive position.
46 Big Rock Place, Quedjinup is immersed amongst postcard-perfect ocean panoramas and distant rural scenery from all angles, showcasing this prestigious lifestyle location. Creative mastermind and matured visualization between owner and builder deliver a remarkable residence of exceptional living design for all seasons.
The expansive living is framed by soaring panes of glass, capturing the morning sunshine and endless orbs of natural light radiating warmth and clean energy across this magnificent southwest haven. While light and passive, the residence is styled with modern elements of stone tiled floors, Ledger stone double-sided fireplace column, gourmet Hamptons kitchen, and luxurious bathrooms providing the modern comforts of designer living. Space for comfort and entertaining is well placed, 3 wonderful interior living areas plus 2 outdoor entertaining areas give you all the room you need for the growing family, accommodating extra guests or your annual gatherings.
A beautiful 1.09ha property blessed on all boundaries by a pristine nature reserve, providing one of the most peaceful and private atmospheres in the Rural Residential corridor of Quedjinup, yet your only a few minutes to Dunsborough town centre. Offering everlasting ocean views, wake to the sun rising over the bay, enjoy the full moon rolling into the evening sky with friends and sunsets across your native timbered backdrop offering a beautiful south west retreat.
Designed for those seeking peace of mind and pure clean living amongst magical natural surrounds, this exceptional property offers an unquestionable investment opportunity amongst the South Western Australia's most wanted lifestyle playground.
Main residence design includes:
• 2016 Rural Building Company - Prestigous Argyle Design
• 5 bedrooms
• 2 bathrooms
• Expansive living incorporating lounge, exceptional kitchen and ocean view dining
• Kitchen linked scullery space perfectly positioned and designed for every convenience
• Connected inner laundry area designed for immediate exterior access to outdoor space
• Magnificent outdoor designer mod deck entertaining area for a relaxing lounge space or outdoor dining landing
• Second northern alfresco area with ocean views for different seasonal advantages and winter sunshine
• Separate kids / guest lounge which could easily double as a games room retreat
• Parents wing lounge room with treetop reserve vistas
• Excellent internal walk in storeroom plus 4 bay linen sliders
• Double carport with extra length and easy verandah entrance access
• Lockable storage shed
Main residence features include:
• Ledger ironstone double sided fireplace
• Silver ceiling fans throughout bedrooms
• Mod-deck outdoor entertaining landing
• Stone tiled floors throughout
• Hand selected fixtures & LED lighting throughout
• Custom fitted roller and white shutter blinds throughout
• Kitchen includes expansive stone bench space, plantation white custom cabinetry, upper glassware space, dual fridge/freezer space, 900mm electric oven, glass rangehood, glass rangehood, five burner gas cooktop, dishwasher, gloss black splashback, double bowl sink with ocean views plus amazing walk in pantry.
• Fitted laundry with white goods dryer/washer recess, bench space, single steel sink recess and feature tiled splashback
• Luxurious designer ensuite's styled with white shutters, oval styled ocean view bath, glass trim shower recess's, select tapware with circle basins, styled floating vanities, fitted towel rails, landscaped bevelled mirrors and sealed WC's in master ensuite
• Exquisite ocean view master bedroom sees fitted walk-in robe space plus guest bedrooms 2, 3 and 4 are all king size with slider double robe space
Outdoor features:
• 1 x large 150,000L Colorbond rainwater tank with pump
• Gravel based driveway and extra parking area offering circular driveway for easy access
• Expansive local stone retained and tiered residence grounds with fenced grassed area for the youngsters or family pets
• Custom granite stone laid outdoor fire pit for those cool winter nights
• Levelled reticulated grassed area with select native plantings
• ATU Taylex aerobic treatment unit (waste unit)
• Powered storage workshop
Capturing the beauty of the southwest region like no other, sit back and enjoy the relaxing way of life at 46 Big Rock Place, Quedjinup.
For further information and inspection by appointment, please contact Tony Farris on 0417 951 838.
Property features
Nearby schools
| Our Lady Of The Cape Primary School | Primary | Non-government | 3.2km |
| Dunsborough Primary School | Primary | Government | 3.2km |
| Yallingup Steiner School | Primary | Non-government | 7.1km |
| Cape Naturaliste College | Secondary | Government | 15.8km |
| Vasse Primary School | Primary | Government | 16.4km |
| West Busselton Primary School | Primary | Government | 21.6km |
| Busselton Senior High School | Secondary | Government | 22.6km |
| Cornerstone Christian College Ltd | Combined | Non-government | 22.6km |
| Geographe Primary School | Primary | Government | 23.1km |
| Geographe Education Support Centre | Combined | Specialist | 23.1km |